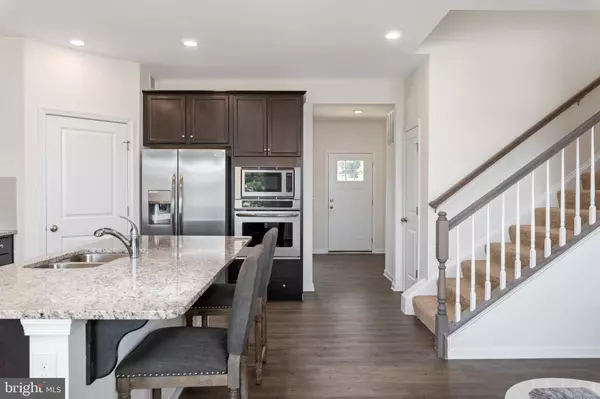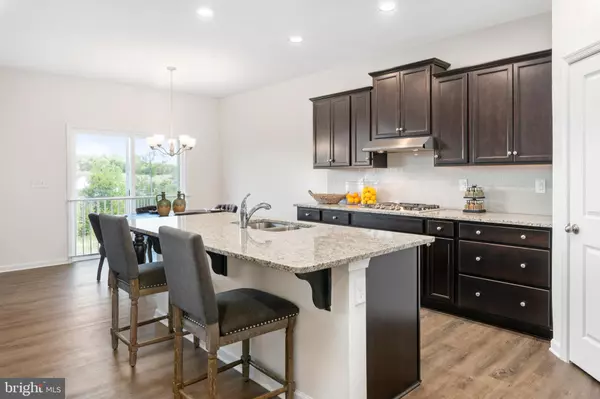$432,390
$430,230
0.5%For more information regarding the value of a property, please contact us for a free consultation.
4 Beds
4 Baths
3,178 SqFt
SOLD DATE : 01/29/2020
Key Details
Sold Price $432,390
Property Type Single Family Home
Sub Type Detached
Listing Status Sold
Purchase Type For Sale
Square Footage 3,178 sqft
Price per Sqft $136
Subdivision Southgate
MLS Listing ID VAST215268
Sold Date 01/29/20
Style Colonial
Bedrooms 4
Full Baths 4
HOA Fees $71/mo
HOA Y/N Y
Abv Grd Liv Area 2,628
Originating Board BRIGHT
Year Built 2019
Annual Tax Amount $1,188
Tax Year 2018
Lot Size 8,064 Sqft
Acres 0.19
Property Description
MOVE-IN READY! NEARLY 3,200 FINISHED SQFT! INCREDIBLE GOURMET KITCHEN WITH GRANITE COUNTERS, INCLUDING A LARGE CENTER ISLAND WITH A BREAKFAST BAR, STAINLESS STEEL APPLIANCES, INCLUDING A COOKTOP GAS RANGE, WALL OVEN & MICROWAVE, A CUSTOM BACKSPLASH, AN ABUNDANCE OF DARK CABINETS THAT COMPLIMENT THE FLOORS & GRANITE COUNTERS, RECESSED LIGHTING, AND A BREAKFAST ROOM WITH CHANDELIER LIGHTING! AWESOME OPEN FLOOR PLAN THAT INCLUDES THE KITCHEN & FAM ROOM FOR SIMPLIFIED ENTERTAINING! BEAUTIFUL FLOORING THROUGHOUT THE MAJORITY OF THE MAIN LEVEL! SPACIOUS LIVING ROOM AWAITING YOUR PERSONAL TOUCH! MAIN LEVEL GUEST ROOM & FULL BATH! VERY SPACIOUS LOFT, PERFECT FOR A PLAYROOM OR ANOTHER PLACE TO KICK YOUR FEET UP! UPPER-LEVEL HALLWAY BATH INCLUDES DOUBLE VANITY SINKS FOR ADDED CONVENIENCE! LARGE MASTER WITH A SOAKING TUB, SEPARATE SHOWER, DOUBLE VANITY SINKS, CUSTOM TILING & A LARGE WALK-IN CLOSET! FULLY FINISHED WALKOUT BASEMENT WITH A MASSIVE REC ROOM, RECESSED LIGHTING & A FULL BATH! STONE FRONT WITH A COVERED FRONT PORCH, AN ATTACHED TWO-CAR GARAGE & A SPACIOUS BACK YARD! CONVENIENTLY LOCATED ONLY MINUTES FROM DOWNTOWN FREDERICKSBURG SHOPPING & DINING AMENITIES! DON'T MISS OUT ON THIS GORGEOUS FOUR BEDROOM, FOUR BATH COLONIAL THAT'S READY FOR ITS FIRST OWNER!
Location
State VA
County Stafford
Zoning R1
Rooms
Other Rooms Living Room, Primary Bedroom, Bedroom 2, Bedroom 3, Bedroom 4, Kitchen, Game Room, Family Room, Foyer, Breakfast Room, Loft, Primary Bathroom, Full Bath
Basement Connecting Stairway, Daylight, Full, Fully Finished, Heated, Improved, Interior Access, Outside Entrance, Rear Entrance, Walkout Level
Main Level Bedrooms 1
Interior
Interior Features Breakfast Area, Carpet, Combination Kitchen/Living, Dining Area, Entry Level Bedroom, Family Room Off Kitchen, Floor Plan - Traditional, Kitchen - Eat-In, Kitchen - Gourmet, Kitchen - Island, Primary Bath(s), Recessed Lighting, Soaking Tub, Tub Shower, Upgraded Countertops, Walk-in Closet(s)
Hot Water Electric
Heating Forced Air, Programmable Thermostat
Cooling Central A/C, Programmable Thermostat
Equipment Built-In Microwave, Dishwasher, Disposal, Oven - Wall, Cooktop, Icemaker, Refrigerator, Range Hood, Stainless Steel Appliances, Washer/Dryer Hookups Only, Water Dispenser
Window Features Double Pane,Screens
Appliance Built-In Microwave, Dishwasher, Disposal, Oven - Wall, Cooktop, Icemaker, Refrigerator, Range Hood, Stainless Steel Appliances, Washer/Dryer Hookups Only, Water Dispenser
Heat Source Natural Gas
Laundry Hookup
Exterior
Exterior Feature Porch(es)
Parking Features Garage - Front Entry
Garage Spaces 4.0
Water Access N
Roof Type Asphalt,Shingle
Accessibility None
Porch Porch(es)
Attached Garage 2
Total Parking Spaces 4
Garage Y
Building
Story 3+
Sewer Public Sewer
Water Public
Architectural Style Colonial
Level or Stories 3+
Additional Building Above Grade, Below Grade
Structure Type Dry Wall,High,9'+ Ceilings
New Construction Y
Schools
Elementary Schools Falmouth
Middle Schools Edward E. Drew
High Schools Stafford
School District Stafford County Public Schools
Others
Senior Community No
Tax ID 45-U-1-C-82
Ownership Fee Simple
SqFt Source Estimated
Security Features Main Entrance Lock,Smoke Detector
Special Listing Condition Standard
Read Less Info
Want to know what your home might be worth? Contact us for a FREE valuation!

Our team is ready to help you sell your home for the highest possible price ASAP

Bought with Alexander L Belcher • Belcher Real Estate, LLC.
“Molly's job is to find and attract mastery-based agents to the office, protect the culture, and make sure everyone is happy! ”






