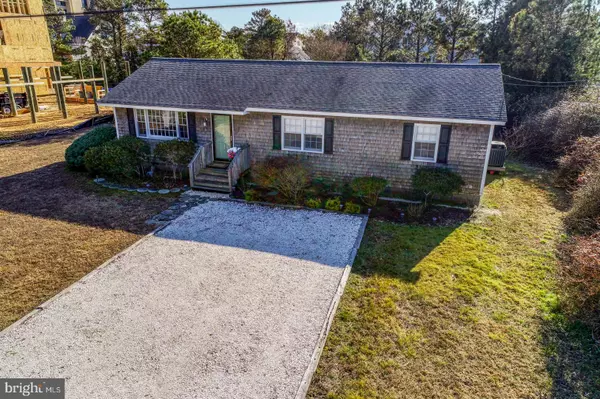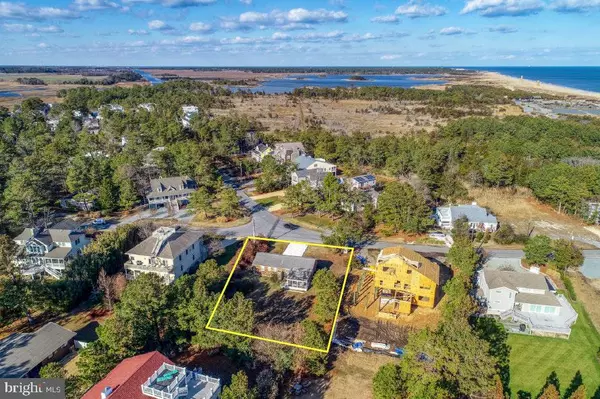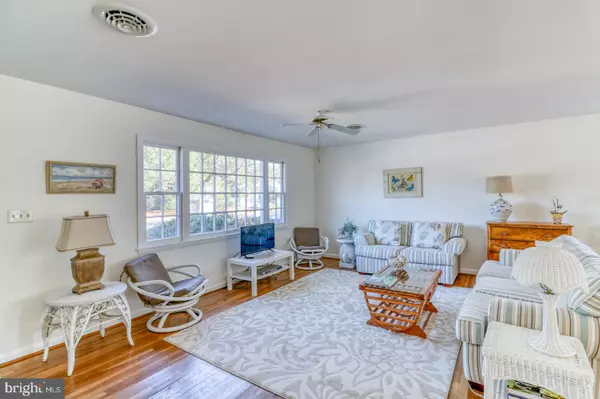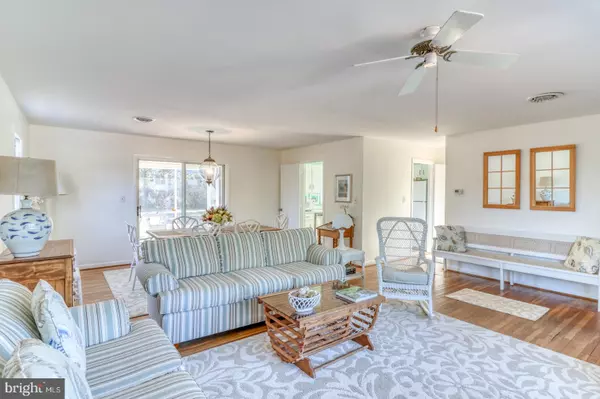$1,570,000
$1,695,000
7.4%For more information regarding the value of a property, please contact us for a free consultation.
3 Beds
2 Baths
1,250 SqFt
SOLD DATE : 02/10/2020
Key Details
Sold Price $1,570,000
Property Type Single Family Home
Sub Type Detached
Listing Status Sold
Purchase Type For Sale
Square Footage 1,250 sqft
Price per Sqft $1,256
Subdivision North Shores
MLS Listing ID DESU153418
Sold Date 02/10/20
Style Ranch/Rambler
Bedrooms 3
Full Baths 2
HOA Fees $187/ann
HOA Y/N Y
Abv Grd Liv Area 1,250
Originating Board BRIGHT
Year Built 1970
Annual Tax Amount $1,034
Tax Year 2019
Lot Size 0.330 Acres
Acres 0.33
Lot Dimensions 95.00 x 154.00
Property Description
Welcome to 11 Farview Road, North Shores, Rehoboth Beach!Rarely available, so act fast on this investment! Delightful 3 bedroom, 2 bath year round home walking distance to the beach and community swimming pool. Traditional rancher with open floor plan, beautiful hardwood floors, tiled baths, and welcoming back screened porch to connect with the sounds of summer. A rear boardwalk leads to the outdoor shower and a yard big enough for your own private pool! Need more room? You have plenty to expand or start new on this .33 acre lot. Live the beach vibe here; must see to appreciate.The North Shores community offers incredible amenities: The Atlantic ocean is your beach, community pool, tennis, security, and a pier/boat launch area to travel by boat along the Lewes and Rehoboth Canal. You are just as close to downtown Rehoboth as you will be to Gordons Pond State Park and the incredible Breakwater Junction walking/biking trail that takes you clear though to Lewes-is a nature lovers paradise!Rental income is estimated; between $3,000-$3,500 weekly and GRI approx.. $39,000. Estate Sale, Home is being sold in its present condition with no warranties expressed or implied.
Location
State DE
County Sussex
Area Lewes Rehoboth Hundred (31009)
Zoning AR-1
Direction South
Rooms
Other Rooms Living Room, Dining Room, Primary Bedroom, Bedroom 2, Bedroom 3, Bathroom 1, Bathroom 2, Screened Porch
Main Level Bedrooms 3
Interior
Hot Water Electric
Heating Heat Pump(s)
Cooling Ceiling Fan(s), Central A/C, Heat Pump(s)
Flooring Hardwood
Heat Source Electric
Exterior
Exterior Feature Porch(es), Screened
Garage Spaces 6.0
Utilities Available Electric Available, Phone Available, Cable TV Available, Sewer Available, Water Available
Amenities Available Beach, Boat Ramp, Tennis Courts, Swimming Pool, Security, Pier/Dock, Pool - Outdoor
Water Access N
View Trees/Woods
Roof Type Unknown,Architectural Shingle
Accessibility Level Entry - Main, No Stairs
Porch Porch(es), Screened
Total Parking Spaces 6
Garage N
Building
Lot Description Cleared, Front Yard, Level, No Thru Street, Private, Rear Yard
Story 1
Foundation Block, Crawl Space
Sewer Public Sewer
Water Public
Architectural Style Ranch/Rambler
Level or Stories 1
Additional Building Above Grade, Below Grade
Structure Type Dry Wall
New Construction N
Schools
School District Cape Henlopen
Others
Pets Allowed Y
HOA Fee Include Common Area Maintenance,Management,Pool(s),Pier/Dock Maintenance
Senior Community No
Tax ID 334-08.17-111.00
Ownership Fee Simple
SqFt Source Estimated
Acceptable Financing Cash, Conventional
Listing Terms Cash, Conventional
Financing Cash,Conventional
Special Listing Condition Standard
Pets Allowed Cats OK, Dogs OK
Read Less Info
Want to know what your home might be worth? Contact us for a FREE valuation!

Our team is ready to help you sell your home for the highest possible price ASAP

Bought with Cynthia B Daniel • Long & Foster Real Estate, Inc.
“Molly's job is to find and attract mastery-based agents to the office, protect the culture, and make sure everyone is happy! ”






