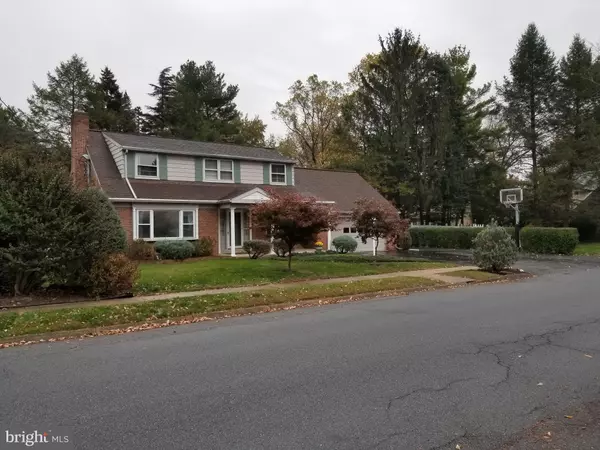$348,900
$348,900
For more information regarding the value of a property, please contact us for a free consultation.
4 Beds
3 Baths
3,215 SqFt
SOLD DATE : 02/18/2020
Key Details
Sold Price $348,900
Property Type Single Family Home
Sub Type Detached
Listing Status Sold
Purchase Type For Sale
Square Footage 3,215 sqft
Price per Sqft $108
Subdivision Grandview Heights
MLS Listing ID PALA143984
Sold Date 02/18/20
Style Cape Cod
Bedrooms 4
Full Baths 3
HOA Y/N N
Abv Grd Liv Area 2,749
Originating Board BRIGHT
Year Built 1955
Annual Tax Amount $5,125
Tax Year 2020
Lot Size 0.270 Acres
Acres 0.27
Lot Dimensions 90x130
Property Description
Premium location! First floor living! Midcentury all brick 1st level Cape Cod. Large backyard; 6' privacy fence; Oversize 2 car garage. Move-in ready or renovate. First floor: master & on-suite bathroom, 2 bedrooms, 2nd bathroom, living room; stone FP, dining room, eat-in kitchen, bonus room, ample closets and W/D area. Second floor: 4th Bedroom; 3rd full bath; (2) large bonus rooms; potential in-law quarters. Full basement: huge game room; family room with brick FP; workshop; Bilco exit.Large 3-season rear porch. Covered front porch. A/G swimming pool easily be removed if unwanted. Ample off-street parking. Avoid traffic on Lititz, Fruitville & Oregon Pikes. 5-10 minutes to most anywhere in Lancaster; close to quality schools, parks, churches, groceries, shopping, golf (including Lancaster Country Club), banks, professional offices and hospitals. Easy highway access to major routes and destinations. Sidewalks, playgrounds, bicycle routes.
Location
State PA
County Lancaster
Area Manheim Twp (10539)
Zoning RES
Direction Southwest
Rooms
Other Rooms Living Room, Dining Room, Primary Bedroom, Sitting Room, Bedroom 2, Bedroom 3, Bedroom 4, Bedroom 5, Kitchen, Family Room, Laundry, Other, Full Bath
Basement Full, Heated, Outside Entrance, Partially Finished, Rear Entrance, Shelving, Sump Pump, Unfinished, Walkout Stairs, Workshop
Main Level Bedrooms 2
Interior
Interior Features Attic, Attic/House Fan, Bar, Carpet, Ceiling Fan(s), Chair Railings, Entry Level Bedroom, Floor Plan - Traditional, Formal/Separate Dining Room, Kitchen - Eat-In, Primary Bath(s), Skylight(s), Stall Shower, Upgraded Countertops, Wainscotting, Water Treat System, Window Treatments
Hot Water Oil
Heating Baseboard - Electric, Heat Pump(s), Heat Pump - Electric BackUp, Hot Water, Programmable Thermostat
Cooling Central A/C, Attic Fan, Ceiling Fan(s), Window Unit(s), Zoned
Flooring Hardwood, Laminated, Vinyl
Fireplaces Number 2
Fireplaces Type Brick, Stone, Wood
Equipment Built-In Microwave, Dishwasher, Exhaust Fan, Extra Refrigerator/Freezer, Oven - Double, Oven - Wall, Water Conditioner - Owned, Water Heater
Fireplace Y
Window Features Screens,Skylights,Storm
Appliance Built-In Microwave, Dishwasher, Exhaust Fan, Extra Refrigerator/Freezer, Oven - Double, Oven - Wall, Water Conditioner - Owned, Water Heater
Heat Source Electric, Oil
Laundry Hookup, Main Floor
Exterior
Exterior Feature Brick, Enclosed, Patio(s), Porch(es), Screened
Parking Features Garage - Front Entry, Garage Door Opener
Garage Spaces 2.0
Fence Panel, Rear, Vinyl
Utilities Available Cable TV, DSL Available, Electric Available, Natural Gas Available, Phone Available
Water Access N
View Street, Trees/Woods
Roof Type Pitched,Rubber,Shingle
Street Surface Black Top
Accessibility None
Porch Brick, Enclosed, Patio(s), Porch(es), Screened
Road Frontage Boro/Township
Attached Garage 2
Total Parking Spaces 2
Garage Y
Building
Lot Description Rear Yard, Front Yard, Backs to Trees, Private
Story 1.5
Foundation Block
Sewer Public Sewer
Water Public
Architectural Style Cape Cod
Level or Stories 1.5
Additional Building Above Grade, Below Grade
Structure Type Plaster Walls
New Construction N
Schools
School District Manheim Township
Others
Senior Community No
Tax ID 390-10794-0-0000
Ownership Fee Simple
SqFt Source Estimated
Acceptable Financing Cash, Conventional, Private
Listing Terms Cash, Conventional, Private
Financing Cash,Conventional,Private
Special Listing Condition Standard
Read Less Info
Want to know what your home might be worth? Contact us for a FREE valuation!

Our team is ready to help you sell your home for the highest possible price ASAP

Bought with Jerome Edwin Maurer Jr. • Berkshire Hathaway HomeServices Homesale Realty

“Molly's job is to find and attract mastery-based agents to the office, protect the culture, and make sure everyone is happy! ”






