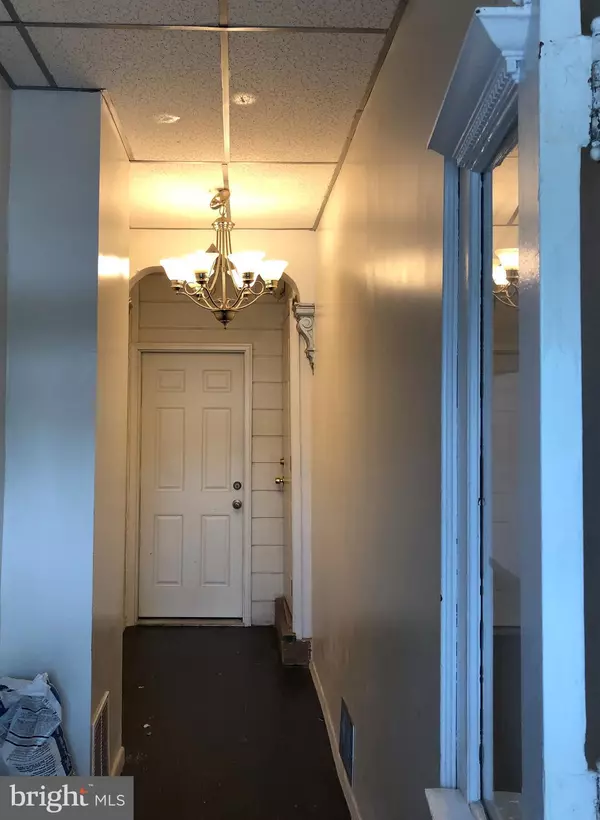$225,000
$220,000
2.3%For more information regarding the value of a property, please contact us for a free consultation.
2,055 SqFt
SOLD DATE : 09/23/2019
Key Details
Sold Price $225,000
Property Type Multi-Family
Sub Type Interior Row/Townhouse
Listing Status Sold
Purchase Type For Sale
Square Footage 2,055 sqft
Price per Sqft $109
Subdivision University City
MLS Listing ID PAPH820952
Sold Date 09/23/19
Style Dwelling with Rental
HOA Y/N N
Abv Grd Liv Area 2,055
Originating Board BRIGHT
Year Built 1925
Annual Tax Amount $1,071
Tax Year 2020
Lot Size 1,305 Sqft
Acres 0.03
Lot Dimensions 15.00 x 87.00
Property Description
Lovely air-light, sunny, open and spacious home in West Philadelphia's University City area. This 3 story plus full finished basement is waiting for you as an investment vehicle or you can live there yourself. This property has 2 units. 1st floor & basement Unit 1; 2/3rd floor are 2nd unit. Unit 1 is a 1 bdrm and currently has tenant. Unit 1 has deck off kitchen; bathrm, laundry room, 2 rooms in basement, one could be used as living room or for massive storage. Unit 2 is fully furnished and being used as Airbnb. Furniture and contents can be negotiated. Unit 2 is a large open kitchen, living room with island, Master bdrm with powder room, laundry room, long hallways full bathroom with a total of 3 bedrooms. New top roof 2018. You can see center city skyline from 3rd bdrm front. Convenient to public transportation.
Location
State PA
County Philadelphia
Area 19139 (19139)
Zoning RSA5
Rooms
Basement Daylight, Partial, Fully Finished, Improved, Interior Access, Poured Concrete, Space For Rooms
Interior
Interior Features Ceiling Fan(s), Combination Dining/Living, Combination Kitchen/Dining, Combination Kitchen/Living, Crown Moldings, Curved Staircase, Family Room Off Kitchen, Floor Plan - Open, Kitchen - Eat-In, Primary Bath(s), Recessed Lighting, Tub Shower, Window Treatments, Wood Floors
Hot Water Natural Gas, Electric
Heating Forced Air, Radiant
Cooling Wall Unit
Flooring Laminated, Hardwood, Carpet, Tile/Brick
Fireplaces Number 1
Equipment Cooktop, Dryer, Dryer - Electric, Dryer - Front Loading, Dryer - Gas, Energy Efficient Appliances, ENERGY STAR Clothes Washer, ENERGY STAR Refrigerator, Oven - Self Cleaning, Oven - Single, Oven/Range - Gas, Oven/Range - Electric, Refrigerator, Stove, Washer, Water Heater
Fireplace Y
Window Features Energy Efficient,Double Pane
Appliance Cooktop, Dryer, Dryer - Electric, Dryer - Front Loading, Dryer - Gas, Energy Efficient Appliances, ENERGY STAR Clothes Washer, ENERGY STAR Refrigerator, Oven - Self Cleaning, Oven - Single, Oven/Range - Gas, Oven/Range - Electric, Refrigerator, Stove, Washer, Water Heater
Heat Source Natural Gas, Electric
Exterior
Exterior Feature Porch(es)
Utilities Available Cable TV, Water Available, Sewer Available, Natural Gas Available, Electric Available
Waterfront N
Water Access N
View City
Roof Type Flat
Street Surface Black Top
Accessibility Doors - Swing In
Porch Porch(es)
Road Frontage City/County, Public
Parking Type On Street
Garage N
Building
Lot Description Rear Yard, Other, Front Yard
Foundation Brick/Mortar, Concrete Perimeter, Stone
Sewer Public Sewer
Water Public
Architectural Style Dwelling with Rental
Additional Building Above Grade, Below Grade
Structure Type 9'+ Ceilings,Dry Wall
New Construction N
Schools
Elementary Schools Martha Washington Public School
Middle Schools Martha Washington Public School
High Schools University City
School District The School District Of Philadelphia
Others
Tax ID 441228500
Ownership Fee Simple
SqFt Source Assessor
Acceptable Financing Conventional
Listing Terms Conventional
Financing Conventional
Special Listing Condition Standard
Read Less Info
Want to know what your home might be worth? Contact us for a FREE valuation!

Our team is ready to help you sell your home for the highest possible price ASAP

Bought with Caroline Lavenduski • Coldwell Banker Hearthside

“Molly's job is to find and attract mastery-based agents to the office, protect the culture, and make sure everyone is happy! ”






