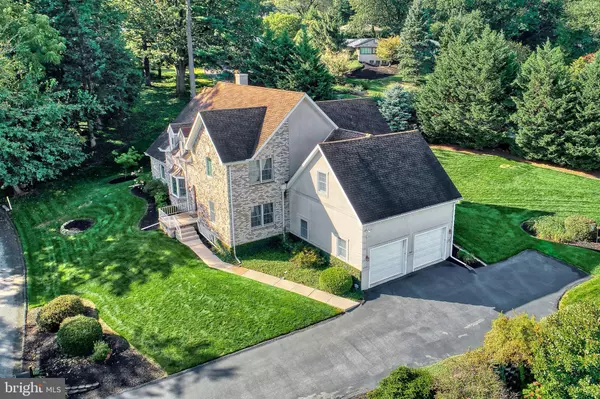$425,000
$449,900
5.5%For more information regarding the value of a property, please contact us for a free consultation.
5 Beds
4 Baths
4,176 SqFt
SOLD DATE : 02/28/2020
Key Details
Sold Price $425,000
Property Type Single Family Home
Sub Type Detached
Listing Status Sold
Purchase Type For Sale
Square Footage 4,176 sqft
Price per Sqft $101
Subdivision Wyndham Hills
MLS Listing ID PAYK124356
Sold Date 02/28/20
Style Contemporary
Bedrooms 5
Full Baths 3
Half Baths 1
HOA Y/N N
Abv Grd Liv Area 3,831
Originating Board BRIGHT
Year Built 2001
Annual Tax Amount $12,986
Tax Year 2019
Lot Size 0.596 Acres
Acres 0.6
Property Description
This magnificent home is move in ready with a regal appearance and a comfortable feel! Archways and rich Brazilian Cherry floors thought out. Two master bedroom suites are perfect to accommodate family members/guests. Cathedral 18' ceiling with a wall of windows to your private stone patio. A bay window seat is perfect for a good book. Tons of storage space both upstairs and down, including an over-sized 2 car garage with 14' ceiling. This home is located in the prestigious Wyndham Hills community but ensures privacy with a side lot covered with trees. Close to York Hospital, York College and I-83 for commuters. Call for a private showing today!
Location
State PA
County York
Area Spring Garden Twp (15248)
Zoning RS
Rooms
Other Rooms Living Room, Dining Room, Primary Bedroom, Bedroom 3, Bedroom 4, Bedroom 5, Kitchen, Family Room, Den, Foyer, Mud Room, Storage Room, Primary Bathroom
Basement Partially Finished
Main Level Bedrooms 1
Interior
Interior Features Central Vacuum, Ceiling Fan(s), Carpet, Entry Level Bedroom, Kitchen - Eat-In, Kitchen - Gourmet, Primary Bath(s), Pantry, Soaking Tub, Stall Shower, Tub Shower, Walk-in Closet(s), Upgraded Countertops, Wood Floors
Heating Forced Air
Cooling Central A/C
Fireplaces Number 1
Fireplaces Type Gas/Propane
Equipment Built-In Microwave, Central Vacuum, Dryer, Oven/Range - Gas, Refrigerator, Washer, Water Heater, Dishwasher, Disposal
Fireplace Y
Appliance Built-In Microwave, Central Vacuum, Dryer, Oven/Range - Gas, Refrigerator, Washer, Water Heater, Dishwasher, Disposal
Heat Source Natural Gas
Laundry Main Floor
Exterior
Garage Garage - Side Entry, Oversized
Garage Spaces 2.0
Waterfront N
Water Access N
Roof Type Architectural Shingle
Accessibility None
Parking Type Attached Garage, Driveway, On Street, Off Street
Attached Garage 2
Total Parking Spaces 2
Garage Y
Building
Story 2
Sewer Public Sewer
Water Public
Architectural Style Contemporary
Level or Stories 2
Additional Building Above Grade, Below Grade
New Construction N
Schools
Elementary Schools Indian Rock
Middle Schools York Suburban
High Schools York Suburban
School District York Suburban
Others
Pets Allowed Y
Senior Community No
Tax ID 48-000-32-0096-00-00000
Ownership Fee Simple
SqFt Source Estimated
Acceptable Financing Cash, Conventional, VA
Listing Terms Cash, Conventional, VA
Financing Cash,Conventional,VA
Special Listing Condition Standard
Pets Description No Pet Restrictions
Read Less Info
Want to know what your home might be worth? Contact us for a FREE valuation!

Our team is ready to help you sell your home for the highest possible price ASAP

Bought with Cynthia K Yanushonis • Berkshire Hathaway HomeServices Homesale Realty

“Molly's job is to find and attract mastery-based agents to the office, protect the culture, and make sure everyone is happy! ”






