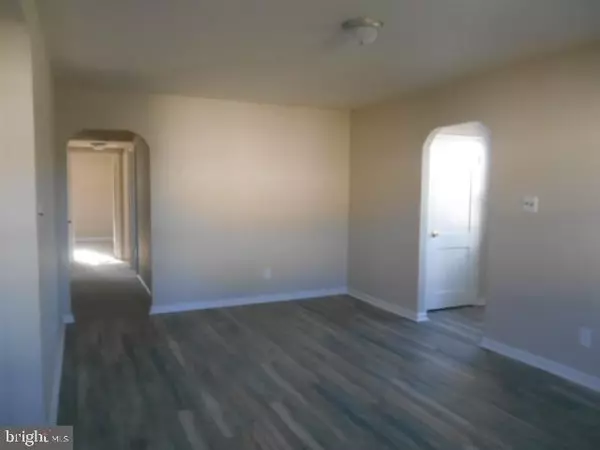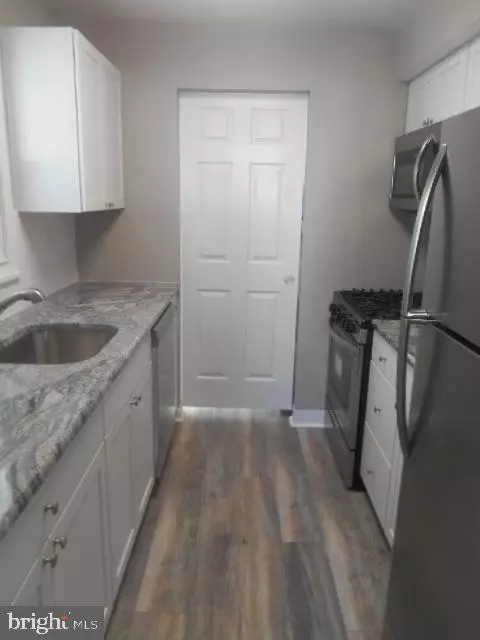$184,900
$184,900
For more information regarding the value of a property, please contact us for a free consultation.
3 Beds
1 Bath
1,250 SqFt
SOLD DATE : 02/28/2020
Key Details
Sold Price $184,900
Property Type Single Family Home
Sub Type Detached
Listing Status Sold
Purchase Type For Sale
Square Footage 1,250 sqft
Price per Sqft $147
Subdivision Gordy Estates
MLS Listing ID DENC488332
Sold Date 02/28/20
Style Ranch/Rambler
Bedrooms 3
Full Baths 1
HOA Y/N N
Abv Grd Liv Area 1,250
Originating Board BRIGHT
Year Built 1950
Annual Tax Amount $1,295
Tax Year 2019
Lot Size 8,712 Sqft
Acres 0.2
Property Description
Adorable renovated 3 bedroom 1 bath home situated on a corner lot. Sit back and relax on the covered front porch which greets you as you enter the home. Spacious bright living room overlooks the dining room. Galley style kitchen featuring white cabinets, granite counter tops, subway tile back splash & SS appliances w/gas stove. Heading out of the living room down the hall are 3 bedrooms and renovated full bath. Off the kitchen is the utility/laundry room. Updates include roof, central air, water heater, vinyl siding, gutters, new flooring and neutral paint through out! WOW!!!Did I mention the enclosed rear porch which would be great for all your summer or anytime family gatherings. Plus this great home offers 2 driveways which have been recently sealed and tons of parking options.This move in ready home needs nothing but a new owner to call Home Sweet Home! Listing agent is related to the seller. Seller hold RE license in Delaware.
Location
State DE
County New Castle
Area Elsmere/Newport/Pike Creek (30903)
Zoning NC5
Rooms
Other Rooms Living Room, Dining Room, Bedroom 2, Bedroom 3, Kitchen, Bedroom 1, Laundry
Main Level Bedrooms 3
Interior
Hot Water Natural Gas
Heating Forced Air
Cooling Central A/C
Equipment Built-In Microwave, Dishwasher, Oven/Range - Gas, Refrigerator
Fireplace N
Appliance Built-In Microwave, Dishwasher, Oven/Range - Gas, Refrigerator
Heat Source Natural Gas
Exterior
Water Access N
Roof Type Architectural Shingle
Accessibility None
Garage N
Building
Story 1
Foundation Crawl Space
Sewer Public Sewer
Water Public
Architectural Style Ranch/Rambler
Level or Stories 1
Additional Building Above Grade, Below Grade
New Construction N
Schools
School District Red Clay Consolidated
Others
Senior Community No
Tax ID 07-042.30-286
Ownership Fee Simple
SqFt Source Assessor
Acceptable Financing Conventional, FHA, VA
Listing Terms Conventional, FHA, VA
Financing Conventional,FHA,VA
Special Listing Condition Standard
Read Less Info
Want to know what your home might be worth? Contact us for a FREE valuation!

Our team is ready to help you sell your home for the highest possible price ASAP

Bought with Anthony Klemanski • BHHS Fox & Roach-Greenville
“Molly's job is to find and attract mastery-based agents to the office, protect the culture, and make sure everyone is happy! ”






