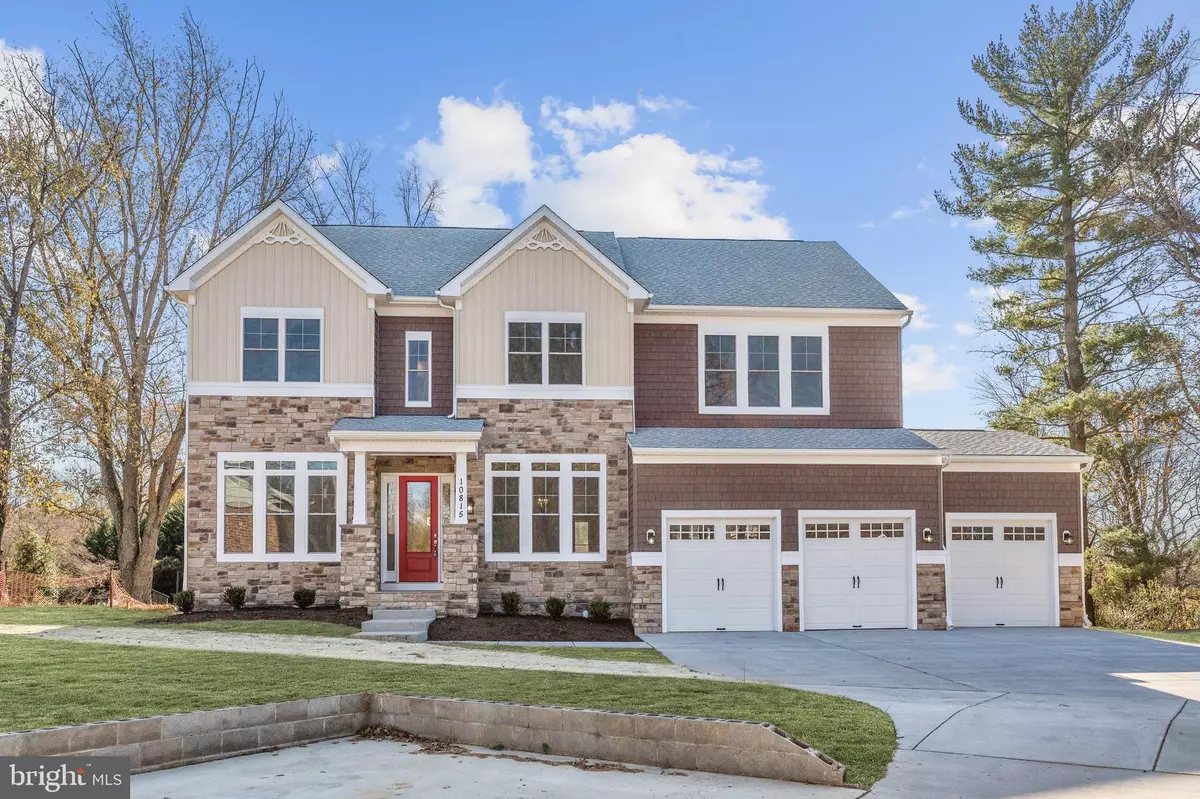$1,172,000
$1,044,990
12.2%For more information regarding the value of a property, please contact us for a free consultation.
5 Beds
4 Baths
4,700 SqFt
SOLD DATE : 08/12/2019
Key Details
Sold Price $1,172,000
Property Type Single Family Home
Sub Type Detached
Listing Status Sold
Purchase Type For Sale
Square Footage 4,700 sqft
Price per Sqft $249
Subdivision Fulton Woods
MLS Listing ID MDHW209452
Sold Date 08/12/19
Style Craftsman,Transitional
Bedrooms 5
Full Baths 4
HOA Fees $83/mo
HOA Y/N Y
Abv Grd Liv Area 4,700
Originating Board BRIGHT
Year Built 2019
Tax Year 2020
Lot Size 1.060 Acres
Acres 1.06
Property Description
Oxfordshire Elevation #2- with Vinyl siding and Stone Water Table is the start price of this home. - ONLY 3 Home-sites left- for Fulton Woods-This 4700 SF Smart Home features 5 bedrooms and 3 baths on the second level, a game room, or additional Study and full bath on the main level. There is a 2 sty family great room that adjoins large kitchen area, 10 foot ceiling compliments the 1st level and 9 foot on the 2nd and LL. SS Appliances, elevated vanities and water closet, Hardwood Floors, Granite or Quartz Counter tops in the kitchen just to name a few of the fine appointments of this home. We are scheduling appointments now. Call office. Other options are available.
Location
State MD
County Howard
Zoning RR
Rooms
Basement Interior Access, Rough Bath Plumb, Unfinished, Walkout Stairs, Space For Rooms
Main Level Bedrooms 1
Interior
Interior Features Breakfast Area, Butlers Pantry, Carpet, Entry Level Bedroom, Family Room Off Kitchen, Floor Plan - Open, Kitchen - Country, Kitchen - Gourmet, Kitchen - Island, Kitchen - Table Space, Primary Bath(s), Pantry, Walk-in Closet(s), Wood Floors
Heating Forced Air
Cooling Central A/C
Flooring Hardwood, Fully Carpeted, Ceramic Tile
Fireplaces Number 1
Fireplaces Type Gas/Propane
Equipment Built-In Microwave, Cooktop, ENERGY STAR Dishwasher, ENERGY STAR Refrigerator, Oven - Wall, Range Hood, Stainless Steel Appliances, Water Heater
Fireplace Y
Appliance Built-In Microwave, Cooktop, ENERGY STAR Dishwasher, ENERGY STAR Refrigerator, Oven - Wall, Range Hood, Stainless Steel Appliances, Water Heater
Heat Source Natural Gas, Electric
Laundry Upper Floor
Exterior
Parking Features Garage - Front Entry, Garage Door Opener
Garage Spaces 3.0
Utilities Available Electric Available, Natural Gas Available
Water Access N
View Trees/Woods
Roof Type Shingle
Accessibility None
Road Frontage Road Maintenance Agreement, Private
Attached Garage 3
Total Parking Spaces 3
Garage Y
Building
Lot Description Backs to Trees, Level, No Thru Street, Partly Wooded, Private
Story 3+
Sewer Septic < # of BR
Water Well, Well Permit on File
Architectural Style Craftsman, Transitional
Level or Stories 3+
Additional Building Above Grade
Structure Type 9'+ Ceilings,2 Story Ceilings
New Construction Y
Schools
Middle Schools Lime Kiln
High Schools Reservoir
School District Howard County Public School System
Others
HOA Fee Include Road Maintenance
Senior Community No
Ownership Fee Simple
SqFt Source Estimated
Security Features Carbon Monoxide Detector(s),Smoke Detector
Acceptable Financing Other
Listing Terms Other
Financing Other
Special Listing Condition Standard
Read Less Info
Want to know what your home might be worth? Contact us for a FREE valuation!

Our team is ready to help you sell your home for the highest possible price ASAP

Bought with Troy E Fitzgerald • RE/MAX Advantage Realty
“Molly's job is to find and attract mastery-based agents to the office, protect the culture, and make sure everyone is happy! ”


