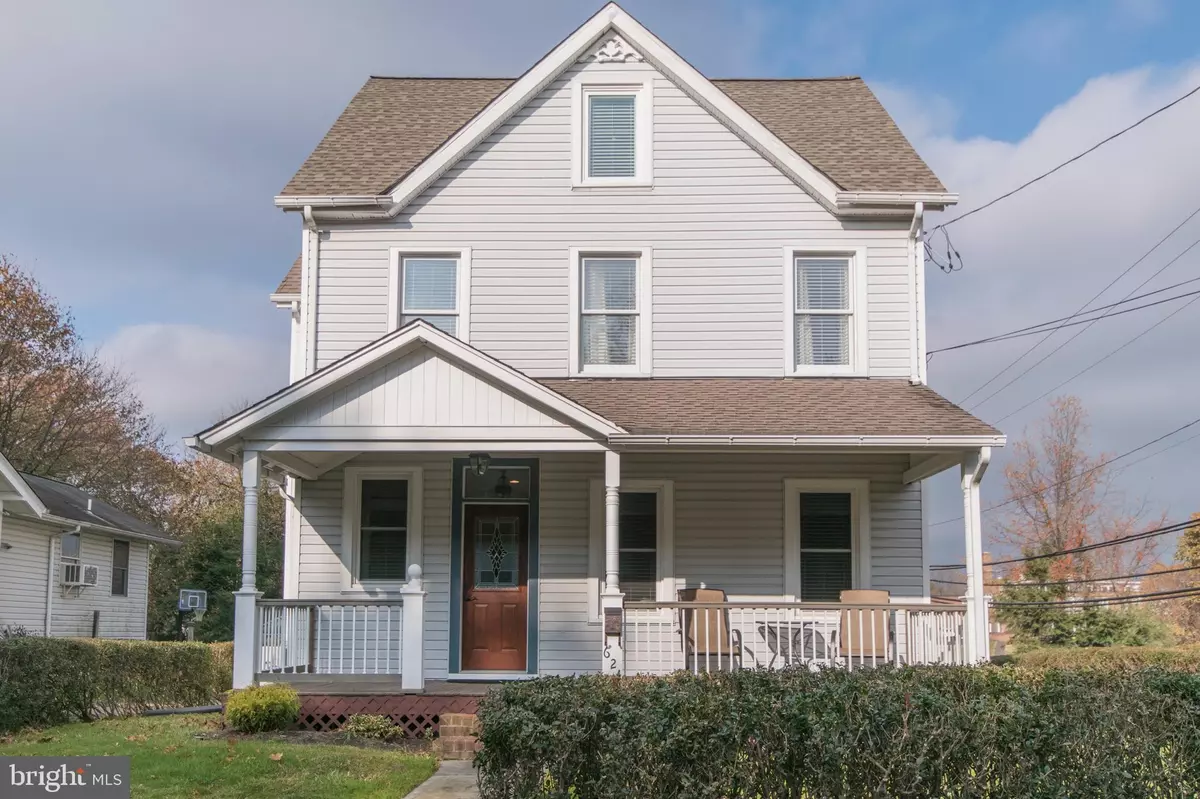$380,000
$380,000
For more information regarding the value of a property, please contact us for a free consultation.
3 Beds
3 Baths
2,500 SqFt
SOLD DATE : 03/27/2020
Key Details
Sold Price $380,000
Property Type Single Family Home
Sub Type Detached
Listing Status Sold
Purchase Type For Sale
Square Footage 2,500 sqft
Price per Sqft $152
Subdivision Upper Southampton
MLS Listing ID PABU484928
Sold Date 03/27/20
Style Colonial,Victorian
Bedrooms 3
Full Baths 2
Half Baths 1
HOA Y/N N
Abv Grd Liv Area 2,500
Originating Board BRIGHT
Year Built 1910
Annual Tax Amount $5,182
Tax Year 2020
Lot Size 0.273 Acres
Acres 0.27
Lot Dimensions 68.00 x 175.00
Property Description
Welcome to this recently, renovated Victorian in Upper Southampton! This home won't last long. Just move right in and enjoy the modern updates this home has to offer. As you walk under the spacious front porch, through the leaded glass front door with transom window, enter the bright and welcoming foyer complete with roomy coat closet. The first floor has 9 foot ceilings and has an open flow throughout the living room, dining room, family room and kitchen. Most of the original moldings and doors are still in the home. If you like to cook & entertain, you will love this home. This newer kitchen has white shaker cabinets, soft close drawers/ doors, custom tiled back splash, three person granite island, stainless steel appliances, vaulted ceiling and a lovely bay window. A barn door separates the laundry room and powder room, off of the kitchen. The master bedroom has a bay window, ceiling fan, recessed lighting and a walk in closet. The bathroom boasts a double sink vanity, frameless shower glass door and panel to accent the large, two person, custom tiled shower. The main bedroom, walk in closet and bathroom can be separated by a pocket door for your privacy. The second bedroom has a double closet and is generously sized. On the third floor there is another bedroom that has an en-suite bathroom with a custom tiled shower/tub and a quartz single vanity. There is also a mini-split heating & cooling system for this room. The outside of the home has been professionally landscaped. You will be able to enjoy entertaining on those lovely summer nights on the back patio. Need storage? We have it!!! There is an oversized, 1 car garage with a loft area, perfect for storage. Other features of the home are newer plumbing, flooring, electrical, HVAC system, kitchen, bathrooms and most of the windows.
Location
State PA
County Bucks
Area Upper Southampton Twp (10148)
Zoning RS
Rooms
Other Rooms Living Room, Dining Room, Bedroom 2, Bedroom 3, Kitchen, Family Room, Basement, Foyer, Bedroom 1, Laundry, Other, Bathroom 1, Bathroom 2, Half Bath
Basement Full, Unfinished, Sump Pump
Interior
Interior Features Carpet, Ceiling Fan(s), Kitchen - Eat-In, Recessed Lighting
Hot Water Electric
Heating Forced Air
Cooling Central A/C, Ductless/Mini-Split
Equipment Built-In Microwave, Dishwasher, Oven/Range - Electric, Stainless Steel Appliances
Appliance Built-In Microwave, Dishwasher, Oven/Range - Electric, Stainless Steel Appliances
Heat Source Natural Gas, Electric
Laundry Main Floor
Exterior
Exterior Feature Patio(s), Porch(es)
Garage Additional Storage Area, Oversized
Garage Spaces 1.0
Waterfront N
Water Access N
Accessibility None
Porch Patio(s), Porch(es)
Parking Type Detached Garage, Driveway
Total Parking Spaces 1
Garage Y
Building
Story 2.5
Sewer Public Sewer
Water Public
Architectural Style Colonial, Victorian
Level or Stories 2.5
Additional Building Above Grade, Below Grade
New Construction N
Schools
High Schools William Tennent
School District Centennial
Others
Senior Community No
Tax ID 48-012-044
Ownership Fee Simple
SqFt Source Assessor
Acceptable Financing Cash, Conventional, FHA, VA
Listing Terms Cash, Conventional, FHA, VA
Financing Cash,Conventional,FHA,VA
Special Listing Condition Standard
Read Less Info
Want to know what your home might be worth? Contact us for a FREE valuation!

Our team is ready to help you sell your home for the highest possible price ASAP

Bought with Tracey Langan • Keller Williams Real Estate-Langhorne

“Molly's job is to find and attract mastery-based agents to the office, protect the culture, and make sure everyone is happy! ”






