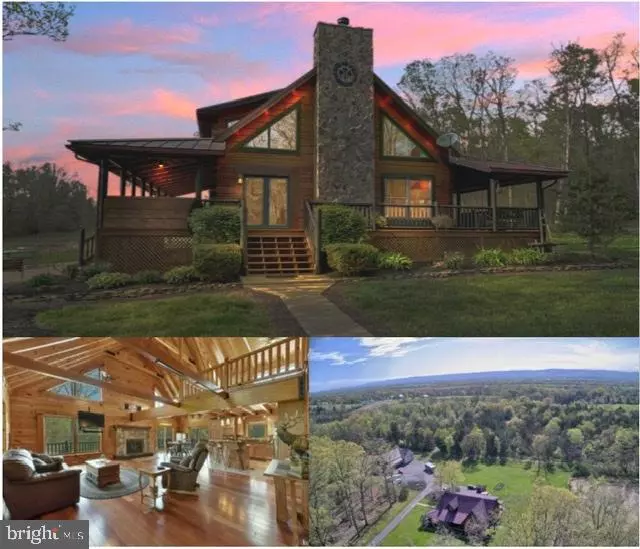$770,000
$800,000
3.8%For more information regarding the value of a property, please contact us for a free consultation.
3 Beds
3 Baths
2,592 SqFt
SOLD DATE : 04/09/2020
Key Details
Sold Price $770,000
Property Type Single Family Home
Sub Type Detached
Listing Status Sold
Purchase Type For Sale
Square Footage 2,592 sqft
Price per Sqft $297
Subdivision None Available
MLS Listing ID MDFR244018
Sold Date 04/09/20
Style Log Home,Loft
Bedrooms 3
Full Baths 2
Half Baths 1
HOA Y/N N
Abv Grd Liv Area 2,592
Originating Board BRIGHT
Year Built 2004
Annual Tax Amount $6,421
Tax Year 2019
Lot Size 30.120 Acres
Acres 30.12
Property Description
Quality, Quality, Quality is what it s all about with this custom log home. Nestled in a tranquil setting on 30 mostly wooded acres this is a nature lovers paradise. Explore the trails watching the deer and turkey or enjoy your morning coffee on the private wrap around porch or back patio. Craftsmanship is noticeable upon entry with the 75-year commercial standing seam metal roof. The 8 X 12 V grooved logs are low maintenance and dovetailed at the corners. Stunning Brazilian Cherry Hardwood Floors on living level and Australian Cypress on upper level loft. The Cathedral, two story family room is expansive and anchored by the oversized wood burning furnace. Fireplace is stone faced with granite hearth and can be vented into the duct system for whole house heating (but does well without it) or converted to propane (seller ran gas line during construction). Amish made Hickory wood cabinets throughout the home and cedar lined closets in all bedrooms including the den. The custom up-lighting offers an ambience of softness to each room and natural light filters through custom trapezoid windows. Heartland appliances provide enough space for cooking at family gatherings. If that isn t enough spend time in the detached 2000+ sq. ft. detached garage. There s plenty of space to store the cars, trucks & toys. In addition, the installed car lift provides the opportunity for a mechanics workshop and there is an upper loft for storage. The garage is vented for a pellet stove to be added to provide comfort on those cold winter nights. This property is an oasis and perfect for someone loving privacy. Property was appraised by SIX McCLAIN & ASSOCIATES prior to listing. This is an absolute must see! There is also a 25 acre parcel adjoining this property that can potentially be purchased. Ask for details.
Location
State MD
County Frederick
Zoning A
Rooms
Other Rooms Primary Bedroom, Bedroom 2, Bedroom 3, Kitchen, Family Room, Den, Basement, Breakfast Room, Laundry, Loft, Bathroom 2, Primary Bathroom, Half Bath
Basement Other
Main Level Bedrooms 1
Interior
Interior Features Carpet, Cedar Closet(s), Ceiling Fan(s), Entry Level Bedroom, Exposed Beams, Floor Plan - Open, Kitchen - Country, Primary Bath(s), Stall Shower, Upgraded Countertops, Walk-in Closet(s), Water Treat System, Wood Floors, Wood Stove
Hot Water 60+ Gallon Tank, Propane
Heating Wood Burn Stove, Heat Pump(s)
Cooling Heat Pump(s)
Flooring Ceramic Tile, Hardwood, Carpet, Concrete, Wood
Fireplaces Number 1
Fireplaces Type Fireplace - Glass Doors, Gas/Propane, Wood, Stone
Equipment Dishwasher, Dryer - Electric, ENERGY STAR Clothes Washer, Exhaust Fan, Freezer, Humidifier, Icemaker, Microwave, Oven - Double, Oven - Self Cleaning, Oven/Range - Gas, Oven - Wall, Six Burner Stove, Refrigerator
Fireplace Y
Window Features Bay/Bow,Casement,Double Pane,Energy Efficient,Low-E
Appliance Dishwasher, Dryer - Electric, ENERGY STAR Clothes Washer, Exhaust Fan, Freezer, Humidifier, Icemaker, Microwave, Oven - Double, Oven - Self Cleaning, Oven/Range - Gas, Oven - Wall, Six Burner Stove, Refrigerator
Heat Source Propane - Owned, Electric
Laundry Main Floor
Exterior
Exterior Feature Wrap Around, Roof, Patio(s)
Parking Features Additional Storage Area, Garage - Front Entry, Oversized
Garage Spaces 7.0
Water Access N
View Pasture, Trees/Woods
Roof Type Metal,Pitched
Accessibility Doors - Swing In
Porch Wrap Around, Roof, Patio(s)
Total Parking Spaces 7
Garage Y
Building
Lot Description Front Yard, Landscaping, Level, Not In Development, Partly Wooded, Rear Yard, Rural, Secluded, SideYard(s)
Story 3+
Foundation Concrete Perimeter, Passive Radon Mitigation, Pillar/Post/Pier, Slab
Sewer Community Septic Tank, Private Septic Tank
Water Well
Architectural Style Log Home, Loft
Level or Stories 3+
Additional Building Above Grade, Below Grade
Structure Type Wood Ceilings,Beamed Ceilings,2 Story Ceilings,9'+ Ceilings,High,Log Walls,Wood Walls
New Construction N
Schools
School District Frederick County Public Schools
Others
Senior Community No
Tax ID 1104158237
Ownership Fee Simple
SqFt Source Assessor
Security Features Carbon Monoxide Detector(s),Motion Detectors,Smoke Detector
Special Listing Condition Standard
Read Less Info
Want to know what your home might be worth? Contact us for a FREE valuation!

Our team is ready to help you sell your home for the highest possible price ASAP

Bought with Barry E Weller • Radcliffe Realty Group, LLC
“Molly's job is to find and attract mastery-based agents to the office, protect the culture, and make sure everyone is happy! ”






