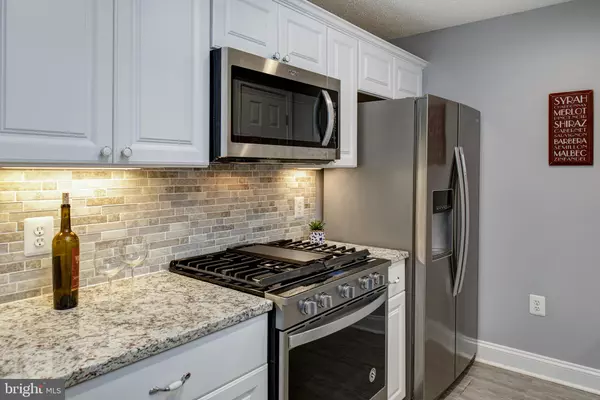$235,101
$235,000
For more information regarding the value of a property, please contact us for a free consultation.
2 Beds
1 Bath
925 SqFt
SOLD DATE : 04/30/2020
Key Details
Sold Price $235,101
Property Type Condo
Sub Type Condo/Co-op
Listing Status Sold
Purchase Type For Sale
Square Footage 925 sqft
Price per Sqft $254
Subdivision Westmaren Condo
MLS Listing ID VALO407270
Sold Date 04/30/20
Style Other
Bedrooms 2
Full Baths 1
Condo Fees $310/mo
HOA Fees $64/mo
HOA Y/N Y
Abv Grd Liv Area 925
Originating Board BRIGHT
Year Built 1991
Annual Tax Amount $2,100
Tax Year 2018
Property Description
Refreshed 2 BR 1 BA condo in Ashburn Farm! This 2nd floor unit is a steal and with inventory so very low, you will look hard to find a better location and price. Gorgeous kitchen with stainless appliances, granite counters, plank flooring and custom tile back splash. Family room with gas fireplace and adjoining dining area. Owners bedroom has a huge walk-in closet and ceiling fan. Additional bedroom is bright and has a big closet. Renovated full bathroom has a step over shower and sliding glass doors, cottage style sink and plank floor tile. Stacking washer and dryer in the unit. Private balcony perfect to enjoy the outdoors and keep social distance ;) Just painted and re-carpeted. Extra storage closet in the exterior hallway. Parking is onsite and seemingly plentiful. Walk to the shops and grocery store. Water and sewer is included in the condo fee. Enjoy Ashburn Farm amenities and your own community pool! Near Dulles Greenway for an easy commute. Take advantage of your flexible tele-work schedule and see this one before it's gone.
Location
State VA
County Loudoun
Zoning 19
Rooms
Other Rooms Dining Room, Bedroom 2, Kitchen, Family Room, Bedroom 1, Bathroom 1
Main Level Bedrooms 2
Interior
Heating Forced Air
Cooling Central A/C
Fireplaces Number 1
Equipment Built-In Microwave, Dishwasher, Disposal, Oven/Range - Gas, Refrigerator, Stainless Steel Appliances, Washer/Dryer Stacked
Appliance Built-In Microwave, Dishwasher, Disposal, Oven/Range - Gas, Refrigerator, Stainless Steel Appliances, Washer/Dryer Stacked
Heat Source Natural Gas
Exterior
Amenities Available Basketball Courts, Common Grounds, Community Center, Pool - Outdoor, Tennis Courts, Tot Lots/Playground, Volleyball Courts
Water Access N
Accessibility None
Garage N
Building
Story 3+
Unit Features Garden 1 - 4 Floors
Sewer Public Sewer
Water Public
Architectural Style Other
Level or Stories 3+
Additional Building Above Grade, Below Grade
New Construction N
Schools
School District Loudoun County Public Schools
Others
Pets Allowed Y
HOA Fee Include Common Area Maintenance,Management,Pool(s),Snow Removal
Senior Community No
Tax ID 117391602035
Ownership Condominium
Special Listing Condition Standard
Pets Allowed Number Limit, Pet Addendum/Deposit
Read Less Info
Want to know what your home might be worth? Contact us for a FREE valuation!

Our team is ready to help you sell your home for the highest possible price ASAP

Bought with Rodney B Appleton • CENTURY 21 New Millennium
“Molly's job is to find and attract mastery-based agents to the office, protect the culture, and make sure everyone is happy! ”






