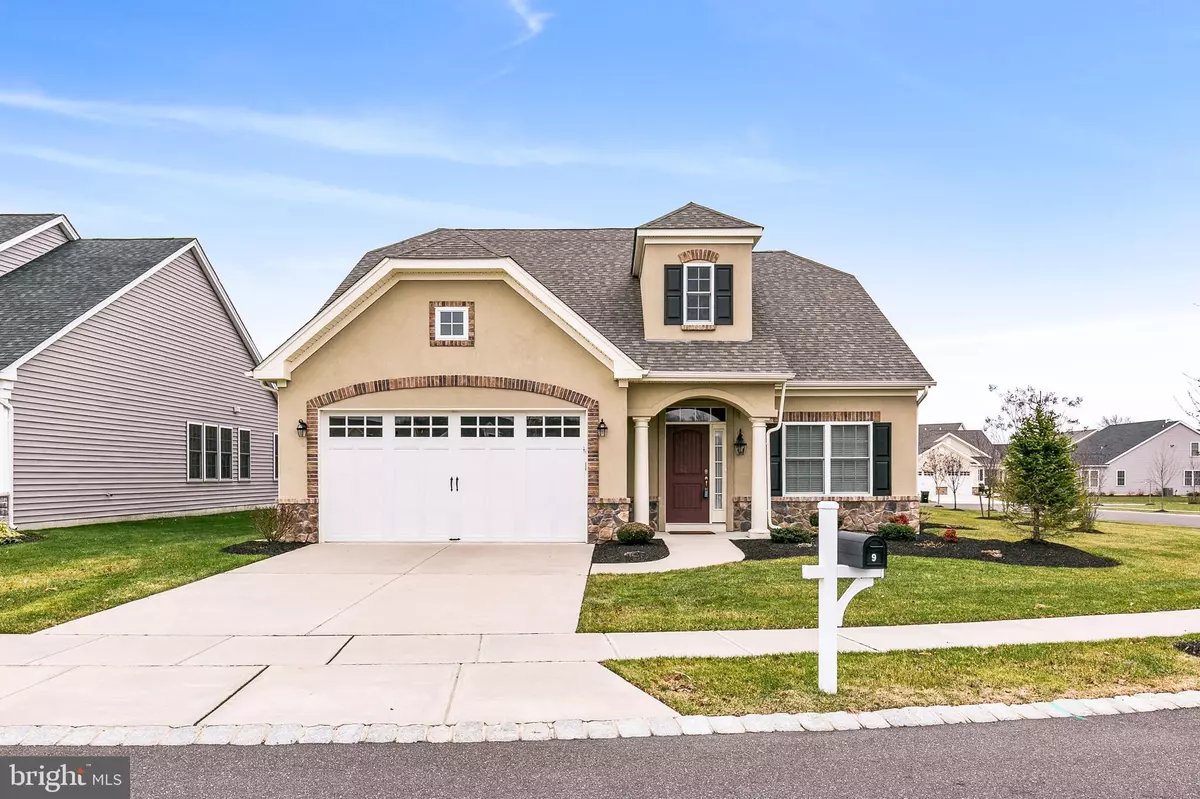$435,000
$449,900
3.3%For more information regarding the value of a property, please contact us for a free consultation.
2 Beds
2 Baths
1,796 SqFt
SOLD DATE : 05/05/2020
Key Details
Sold Price $435,000
Property Type Single Family Home
Sub Type Detached
Listing Status Sold
Purchase Type For Sale
Square Footage 1,796 sqft
Price per Sqft $242
Subdivision Wyngate
MLS Listing ID NJBL363324
Sold Date 05/05/20
Style Ranch/Rambler
Bedrooms 2
Full Baths 2
HOA Fees $192/mo
HOA Y/N Y
Abv Grd Liv Area 1,796
Originating Board BRIGHT
Year Built 2016
Annual Tax Amount $10,740
Tax Year 2019
Lot Size 8,015 Sqft
Acres 0.18
Lot Dimensions 0.00 x 0.00
Property Description
BACK TO ACTIVE! Your chance to own this move in ready home! Welcome to this immaculate Aubourne model in prestigious Wyngate! The current owners are the original owners. Located on a corner lot, it's within walking distance to the beautiful clubhouse and pool. Gleaming hardwood floors and wainscoting lead you from the front door to the gourmet kitchen. The den/office is at the front of this home, with plush carpet, and plenty of natural daylight, plus recessed lighting with dimmer. The gourmet kitchen features a long list of fabulous extras, including hardwood flooring, granite counter tops, beautiful wood cabinetry, pantry, a deep pot sink with upgraded faucet, large soft touch drawers, under cabinet lighting, built in microwave drawer in bottom cabinet, a large island with granite counter top and , pendulum lights over the island, recessed lighting, all light fixtures with dimmer, deluxe exhaust fan vented outside, and cabinet molding. The dining area is by the window, with custom blinds. The great room features plush carpet, ceiling fan with remote and a sliding door to the relaxing outdoor patio. The sliding door high end window treatment is Luminette by Hunter Douglas. Recessed lighting with dimmers add to the extra features in the great room. The large master bedroom features a ceiling fan with remote, plush carpeting, and a huge master closet with extra shelving. The master bathroom has a beautiful extra large shower, with luxurious tile, a bench, and grab handles. The master bath also features 3 extra cabinet drawers, upgraded bathroom hardware, upgraded silent exhaust fan, and an extra mirror light fixture with dimmer. The second bedroom has plush carpet, and a good size closet. The second bathroom features a tub and shower combination. The laundry room has a full size washer and electric dryer, cabinetry and a basin. This home also features a second floor heating room with a large window and plenty of space for storage. The large 2 car garage has inside access through the laundry room. There is plenty of extra space in the garage, which has a garage door opener with outside pad and two remotes. This home is ready for its' new owners, and has been lovingly maintained by the current owners.
Location
State NJ
County Burlington
Area Medford Twp (20320)
Zoning GMNR
Rooms
Other Rooms Primary Bedroom, Bedroom 2, Kitchen, Den, Great Room, Utility Room, Bathroom 2, Primary Bathroom
Main Level Bedrooms 2
Interior
Interior Features Carpet, Ceiling Fan(s), Chair Railings, Crown Moldings, Entry Level Bedroom, Floor Plan - Open, Kitchen - Eat-In, Kitchen - Island, Kitchen - Table Space, Primary Bath(s), Recessed Lighting, Stall Shower, Tub Shower, Upgraded Countertops, Wainscotting, Walk-in Closet(s), Window Treatments
Heating Forced Air
Cooling Central A/C
Flooring Hardwood, Carpet, Ceramic Tile
Equipment Built-In Microwave, Built-In Range
Fireplace N
Appliance Built-In Microwave, Built-In Range
Heat Source Natural Gas
Laundry Main Floor, Washer In Unit, Dryer In Unit
Exterior
Parking Features Garage - Front Entry, Additional Storage Area, Garage Door Opener, Inside Access
Garage Spaces 2.0
Water Access N
Roof Type Architectural Shingle,Pitched
Accessibility None
Attached Garage 2
Total Parking Spaces 2
Garage Y
Building
Story 1.5
Sewer Public Sewer
Water Public
Architectural Style Ranch/Rambler
Level or Stories 1.5
Additional Building Above Grade, Below Grade
New Construction N
Schools
School District Medford Township Public Schools
Others
HOA Fee Include All Ground Fee,Common Area Maintenance,Health Club,Pool(s),Recreation Facility
Senior Community Yes
Age Restriction 55
Tax ID 20-00404 27-00011
Ownership Fee Simple
SqFt Source Assessor
Acceptable Financing Cash, Conventional
Listing Terms Cash, Conventional
Financing Cash,Conventional
Special Listing Condition Standard
Read Less Info
Want to know what your home might be worth? Contact us for a FREE valuation!

Our team is ready to help you sell your home for the highest possible price ASAP

Bought with Candy L Niedoba • Keller Williams Realty - Cherry Hill
“Molly's job is to find and attract mastery-based agents to the office, protect the culture, and make sure everyone is happy! ”






