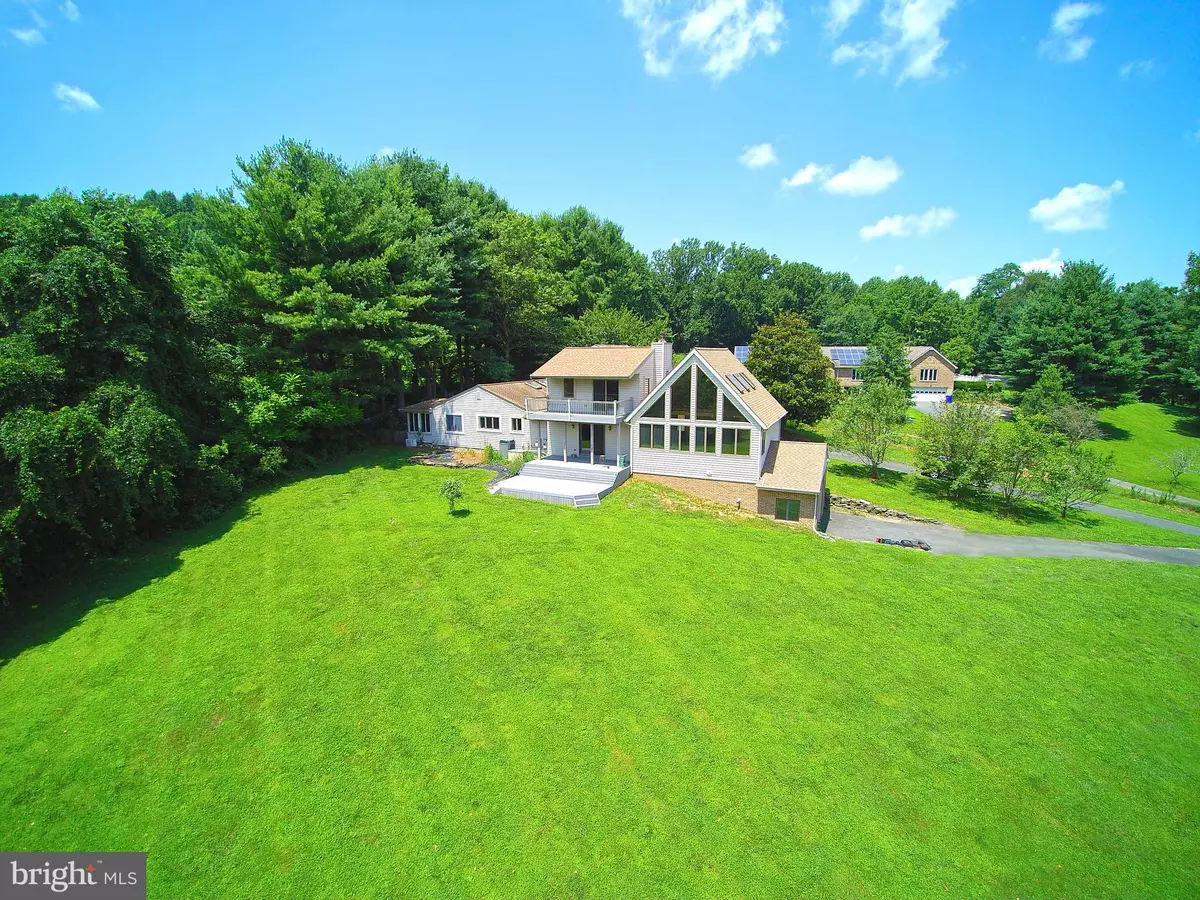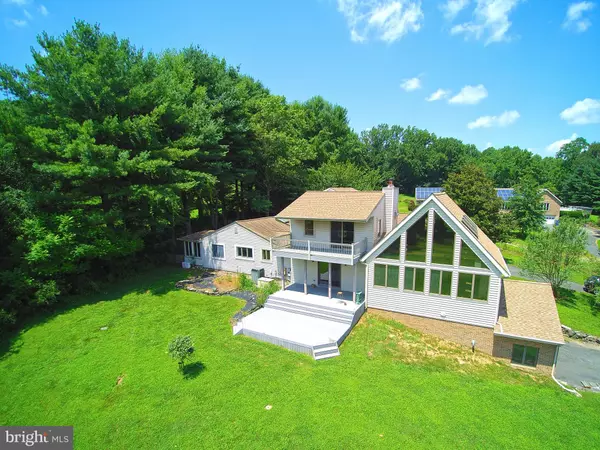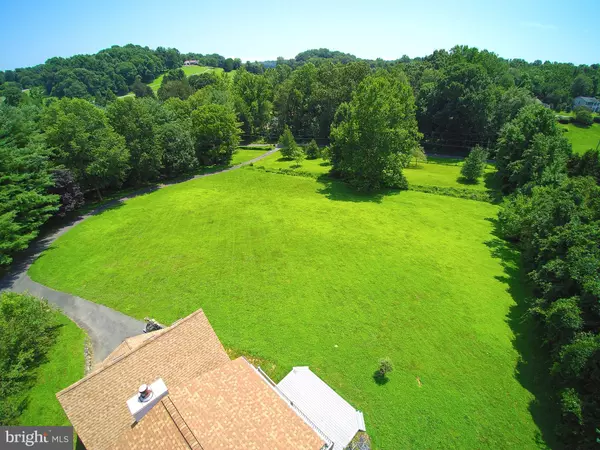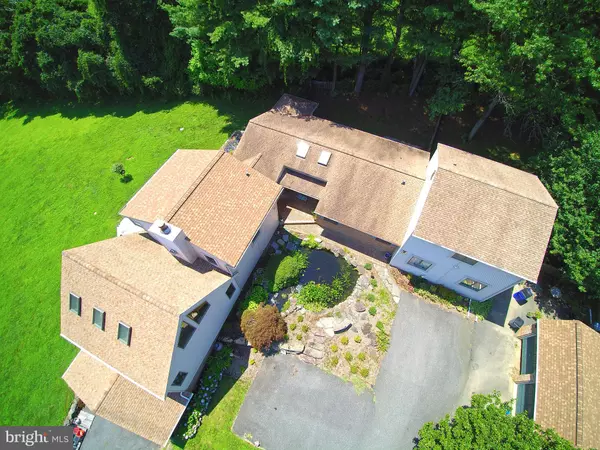$475,000
$485,000
2.1%For more information regarding the value of a property, please contact us for a free consultation.
3 Beds
4 Baths
3,614 SqFt
SOLD DATE : 05/15/2020
Key Details
Sold Price $475,000
Property Type Single Family Home
Sub Type Detached
Listing Status Sold
Purchase Type For Sale
Square Footage 3,614 sqft
Price per Sqft $131
Subdivision Glenville Hills
MLS Listing ID MDHR243594
Sold Date 05/15/20
Style Contemporary
Bedrooms 3
Full Baths 3
Half Baths 1
HOA Y/N N
Abv Grd Liv Area 3,614
Originating Board BRIGHT
Year Built 1977
Annual Tax Amount $4,230
Tax Year 2020
Lot Size 3.130 Acres
Acres 3.13
Property Description
Absolutely outstanding contemporary with 3600 sq ft on 3 + acres tucked into the Churchville/ Havre de Grace hillside! This sprawling home has cool architectural details inside and out! Handicap accessible and wheel chair friendly. Remarkable hardscaped koi pond at the entrance of the home. Once inside you'll notice the newly finished hardwood floors shine through out the first floor! Sunken billiard room adjacent to foyer entry, expansive kitchen has a super sized island, upgraded cabinetry, prep sink, stainless appliances and breakfast bar that opens to the family room. A cozy sunroom with designated heat/air source sits off the dining area and has a fenced yard. The great room sits on the opposite side of the family room and boasts exposed beams, vaulted ceilings, double sided gas fireplace, tiled floor and beauitful windows! This home has THREE Bedroom Suites! 1st Owner's Bedroom is on the first floor, has 36" doors and has a double sided gas fireplace, super bath in the hall with jet tub and separate shower and double vanity. Second Floor Owner's suite has an office/sitting room, wet bar, expansive walk in closet, and full bath with jet tub! The 3rd bedroom on the main level and has a full bath. 4th bedroom potential is located above the family room, has a walk out onto the second story balcony and has the potential for a full bath. The lower level has a full workshop heated with a pellet stove and has garage bay door. There is a detached two car garage for extra storage of autos. Mechanical upgrades include a whole house generator, owned propane tanks, zoned heating and central air. There is a full laundry room on the first floor! The property itself boasts beautiful balcony views, a stream that runs through the property, great potential for a horse or two, No HOA! YOU MUST SIMPLY SEE ALL THIS HOME HAS TO OFFER! !
Location
State MD
County Harford
Zoning AG
Rooms
Other Rooms Primary Bedroom, Bedroom 2, Bedroom 3, Kitchen, Game Room, Family Room, Breakfast Room, Sun/Florida Room, Great Room, Laundry, Other, Office, Utility Room, Workshop, Bathroom 1, Bathroom 2, Primary Bathroom
Basement Other
Main Level Bedrooms 2
Interior
Interior Features Breakfast Area, Built-Ins, Carpet, Ceiling Fan(s), Chair Railings, Crown Moldings, Dining Area, Entry Level Bedroom, Floor Plan - Open, Kitchen - Country, Kitchen - Eat-In, Kitchen - Island, Kitchen - Table Space, Primary Bath(s), Walk-in Closet(s), Wood Floors, Wood Stove
Hot Water Electric
Heating Heat Pump(s)
Cooling Zoned, Other, Ceiling Fan(s), Central A/C
Flooring Hardwood, Carpet, Ceramic Tile
Fireplaces Number 2
Fireplaces Type Gas/Propane, Fireplace - Glass Doors, Double Sided, Mantel(s), Screen
Equipment Built-In Microwave, Cooktop, Dishwasher, Dryer, Icemaker, Refrigerator, Stainless Steel Appliances
Fireplace Y
Window Features Casement
Appliance Built-In Microwave, Cooktop, Dishwasher, Dryer, Icemaker, Refrigerator, Stainless Steel Appliances
Heat Source Propane - Owned
Laundry Main Floor
Exterior
Exterior Feature Balcony, Deck(s), Porch(es)
Parking Features Basement Garage, Garage - Front Entry, Garage Door Opener, Inside Access, Oversized
Garage Spaces 4.0
Fence Split Rail
Utilities Available Phone Connected, Cable TV
Water Access N
View Creek/Stream, Pasture
Roof Type Architectural Shingle
Accessibility 32\"+ wide Doors, 36\"+ wide Halls, Entry Slope <1', Level Entry - Main, Ramp - Main Level, Wheelchair Mod
Porch Balcony, Deck(s), Porch(es)
Attached Garage 2
Total Parking Spaces 4
Garage Y
Building
Lot Description Cleared, Landscaping, Open, Stream/Creek, Rural
Story 1.5
Sewer Community Septic Tank, Private Septic Tank
Water Well
Architectural Style Contemporary
Level or Stories 1.5
Additional Building Above Grade, Below Grade
New Construction N
Schools
School District Harford County Public Schools
Others
Senior Community No
Tax ID 1302040093
Ownership Fee Simple
SqFt Source Assessor
Acceptable Financing Cash, FHA, USDA, VA
Horse Property Y
Listing Terms Cash, FHA, USDA, VA
Financing Cash,FHA,USDA,VA
Special Listing Condition Standard
Read Less Info
Want to know what your home might be worth? Contact us for a FREE valuation!

Our team is ready to help you sell your home for the highest possible price ASAP

Bought with Rebecca L. Conway • National Realty
“Molly's job is to find and attract mastery-based agents to the office, protect the culture, and make sure everyone is happy! ”






