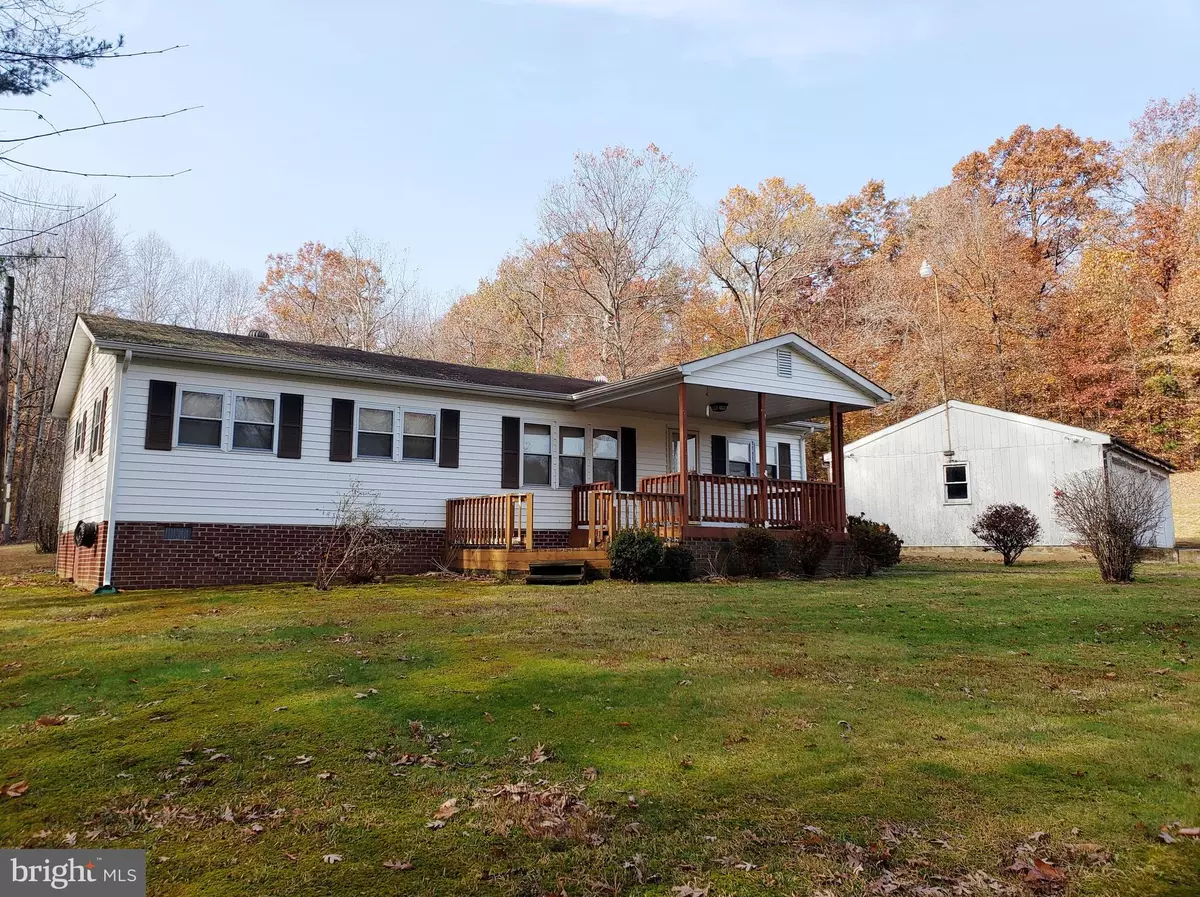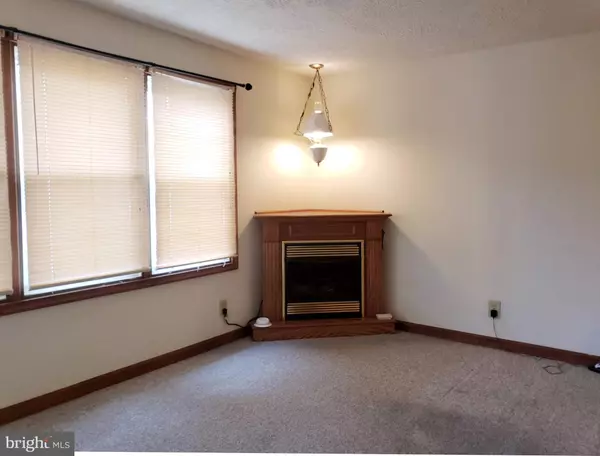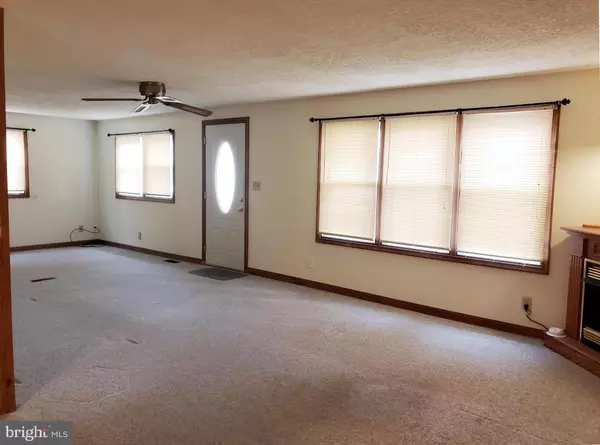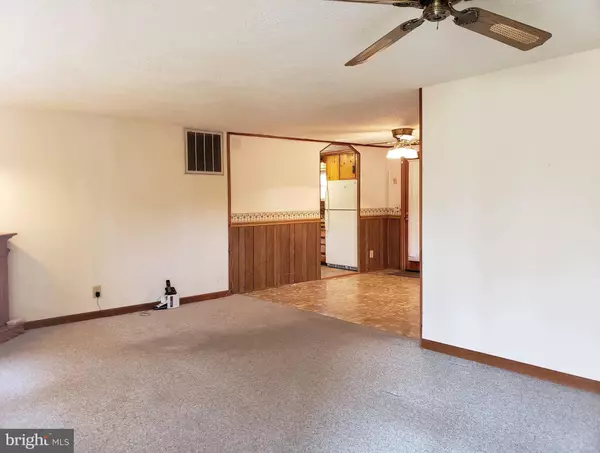$129,000
$129,000
For more information regarding the value of a property, please contact us for a free consultation.
3 Beds
2 Baths
1,200 SqFt
SOLD DATE : 06/01/2020
Key Details
Sold Price $129,000
Property Type Manufactured Home
Sub Type Manufactured
Listing Status Sold
Purchase Type For Sale
Square Footage 1,200 sqft
Price per Sqft $107
Subdivision None Available
MLS Listing ID VAMA108030
Sold Date 06/01/20
Style Ranch/Rambler
Bedrooms 3
Full Baths 2
HOA Y/N N
Abv Grd Liv Area 1,200
Originating Board BRIGHT
Year Built 1973
Annual Tax Amount $844
Tax Year 2019
Lot Size 1.740 Acres
Acres 1.74
Property Description
A Great Place to Start! Adorable 3 bedroom, 2 bath home home situated on almost 2 acres (in 3 parcels) along scenic Blue Ridge Turnpike in southern Madison County. Home offers 1,200 finished square feet with a split bedroom floor plan, large family room with fireplace, separate dining room, and a separate laundry room. You'll have plenty of space for outdoor enjoyment with large front & rear yards, as well as a covered front porch & a rear screened porch. Detached 3 car garage would make a great workshop!
Location
State VA
County Madison
Zoning A1
Rooms
Other Rooms Dining Room, Primary Bedroom, Bedroom 2, Kitchen, Family Room, Laundry, Bathroom 2, Bathroom 3, Primary Bathroom
Main Level Bedrooms 3
Interior
Interior Features Ceiling Fan(s), Entry Level Bedroom, Formal/Separate Dining Room, Primary Bath(s), Tub Shower
Hot Water Electric
Heating Forced Air
Cooling Ceiling Fan(s), Central A/C
Fireplaces Number 1
Fireplaces Type Corner, Free Standing, Gas/Propane
Equipment Built-In Microwave, Dryer, Icemaker, Oven - Double, Oven - Wall, Refrigerator, Washer, Water Heater, Cooktop
Fireplace Y
Appliance Built-In Microwave, Dryer, Icemaker, Oven - Double, Oven - Wall, Refrigerator, Washer, Water Heater, Cooktop
Heat Source Propane - Leased
Exterior
Exterior Feature Deck(s), Enclosed, Porch(es), Screened
Parking Features Garage - Front Entry, Garage Door Opener
Garage Spaces 3.0
Water Access N
Street Surface Paved
Accessibility Ramp - Main Level
Porch Deck(s), Enclosed, Porch(es), Screened
Total Parking Spaces 3
Garage Y
Building
Lot Description Additional Lot(s), Backs to Trees, Front Yard, Landscaping, Partly Wooded, Rear Yard, Road Frontage, Rural, SideYard(s)
Story 1
Foundation Brick/Mortar
Sewer On Site Septic
Water Well
Architectural Style Ranch/Rambler
Level or Stories 1
Additional Building Above Grade, Below Grade
Structure Type Paneled Walls
New Construction N
Schools
Elementary Schools Waverly Yowell
Middle Schools William H. Wetsel
High Schools Madison County
School District Madison County Public Schools
Others
Senior Community No
Tax ID 64-89B, 89F, & 89H
Ownership Fee Simple
SqFt Source Assessor
Special Listing Condition Standard
Read Less Info
Want to know what your home might be worth? Contact us for a FREE valuation!

Our team is ready to help you sell your home for the highest possible price ASAP

Bought with Non Member • Non Subscribing Office
“Molly's job is to find and attract mastery-based agents to the office, protect the culture, and make sure everyone is happy! ”






