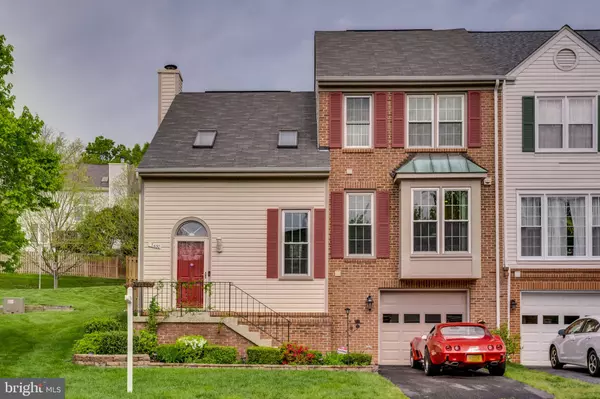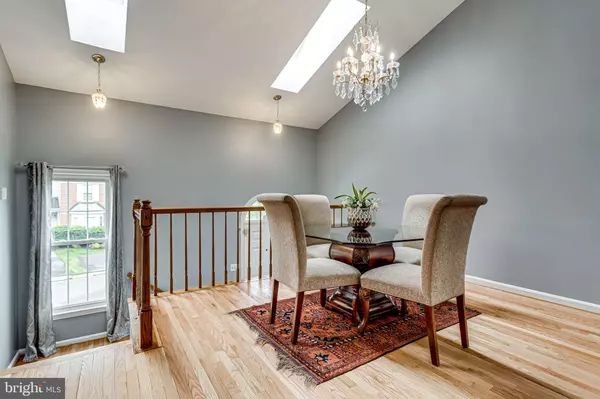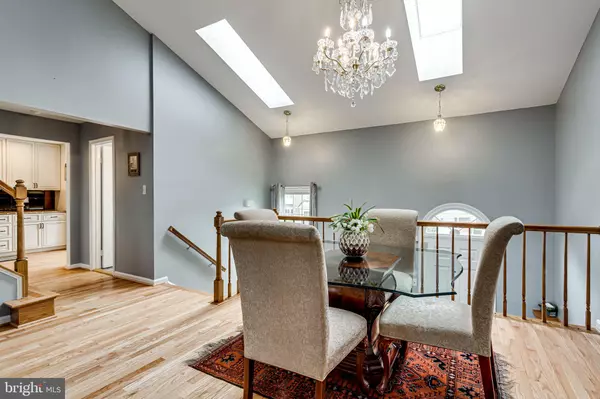$535,000
$529,900
1.0%For more information regarding the value of a property, please contact us for a free consultation.
3 Beds
4 Baths
1,904 SqFt
SOLD DATE : 06/05/2020
Key Details
Sold Price $535,000
Property Type Townhouse
Sub Type End of Row/Townhouse
Listing Status Sold
Purchase Type For Sale
Square Footage 1,904 sqft
Price per Sqft $280
Subdivision Westwater Point
MLS Listing ID VAFX1123396
Sold Date 06/05/20
Style Colonial
Bedrooms 3
Full Baths 2
Half Baths 2
HOA Fees $100/qua
HOA Y/N Y
Abv Grd Liv Area 1,616
Originating Board BRIGHT
Year Built 1988
Annual Tax Amount $5,261
Tax Year 2020
Lot Size 3,572 Sqft
Acres 0.08
Property Description
Click on the Video to see the virtual tour of the property...Beautiful well kept 3 level garage End Unit Townhouse; 3 Bedrooms, 2 Full bath & 2 Half Bathrooms; Full finished basement with Garage front entry with Family room, Den with Walk-in Closet;... Open style floor plan concept living with main level Master Bedroom; Master bedroom opening to a beautiful landscaped, improved full fenced backyard by a sliding french door ; Master bedroom has Full Luxury Bathroom Renovated in 2018 , highly Upgraded; The Main level has a Hardwood Floor throughout; The Bedrooms have a New Carpets just installed; Upgraded Kitchen Renovated in 2018 with Granite Counter tops, Upgraded New Cabinets, SS New Appliances and Hardwood Floor; Upper level Has a 2 large Bedrooms ans an 2018 Renovated Full Bathroom; Whole house inside freshly painted, the outside power washed..!!!; The Large Backyard/ End Unit is fully fenced & Land escaped where you can enjoy your afternoon and weekend barbecue on the Stone Patio..Backyard is very private as it is a corner lot.. ; Westwater Point Subdivision is located in a very convenient Location.. Springfield Metro Station & Springfield Mall is a 5 minutes drive.. All major Commuter Routes are nearby ..
Location
State VA
County Fairfax
Zoning 151
Direction South
Rooms
Other Rooms Primary Bedroom, Basement
Basement Front Entrance, Fully Finished, Garage Access, Heated, Improved, Sump Pump, Space For Rooms, Windows
Main Level Bedrooms 1
Interior
Interior Features Attic, Carpet, Curved Staircase, Dining Area, Entry Level Bedroom, Floor Plan - Open, Formal/Separate Dining Room, Kitchen - Eat-In, Kitchen - Gourmet, Recessed Lighting, Tub Shower, Upgraded Countertops, Walk-in Closet(s), Window Treatments, Wood Floors
Hot Water Natural Gas
Heating Forced Air
Cooling Central A/C
Flooring Hardwood, Carpet, Ceramic Tile
Fireplaces Number 1
Equipment Dishwasher, Disposal, Dryer, Exhaust Fan, Icemaker, Oven - Single, Oven/Range - Electric, Range Hood, Refrigerator, Stainless Steel Appliances, Stove
Fireplace Y
Window Features Double Hung,Screens,Sliding,Vinyl Clad
Appliance Dishwasher, Disposal, Dryer, Exhaust Fan, Icemaker, Oven - Single, Oven/Range - Electric, Range Hood, Refrigerator, Stainless Steel Appliances, Stove
Heat Source Natural Gas
Exterior
Parking Features Garage - Front Entry, Garage Door Opener
Garage Spaces 1.0
Utilities Available Electric Available, Natural Gas Available, Phone Available, Sewer Available, Water Available
Water Access N
View Garden/Lawn
Accessibility Other
Attached Garage 1
Total Parking Spaces 1
Garage Y
Building
Story 3+
Sewer Public Sewer
Water Public
Architectural Style Colonial
Level or Stories 3+
Additional Building Above Grade, Below Grade
New Construction N
Schools
Elementary Schools Hunt Valley
Middle Schools Irving
High Schools West Springfield
School District Fairfax County Public Schools
Others
HOA Fee Include Common Area Maintenance,Management,Trash,Reserve Funds
Senior Community No
Tax ID 0894 17 0097
Ownership Fee Simple
SqFt Source Assessor
Acceptable Financing Conventional, FHA, VA
Listing Terms Conventional, FHA, VA
Financing Conventional,FHA,VA
Special Listing Condition Standard
Read Less Info
Want to know what your home might be worth? Contact us for a FREE valuation!

Our team is ready to help you sell your home for the highest possible price ASAP

Bought with Joseph B Okon • CENTURY 21 New Millennium
“Molly's job is to find and attract mastery-based agents to the office, protect the culture, and make sure everyone is happy! ”






