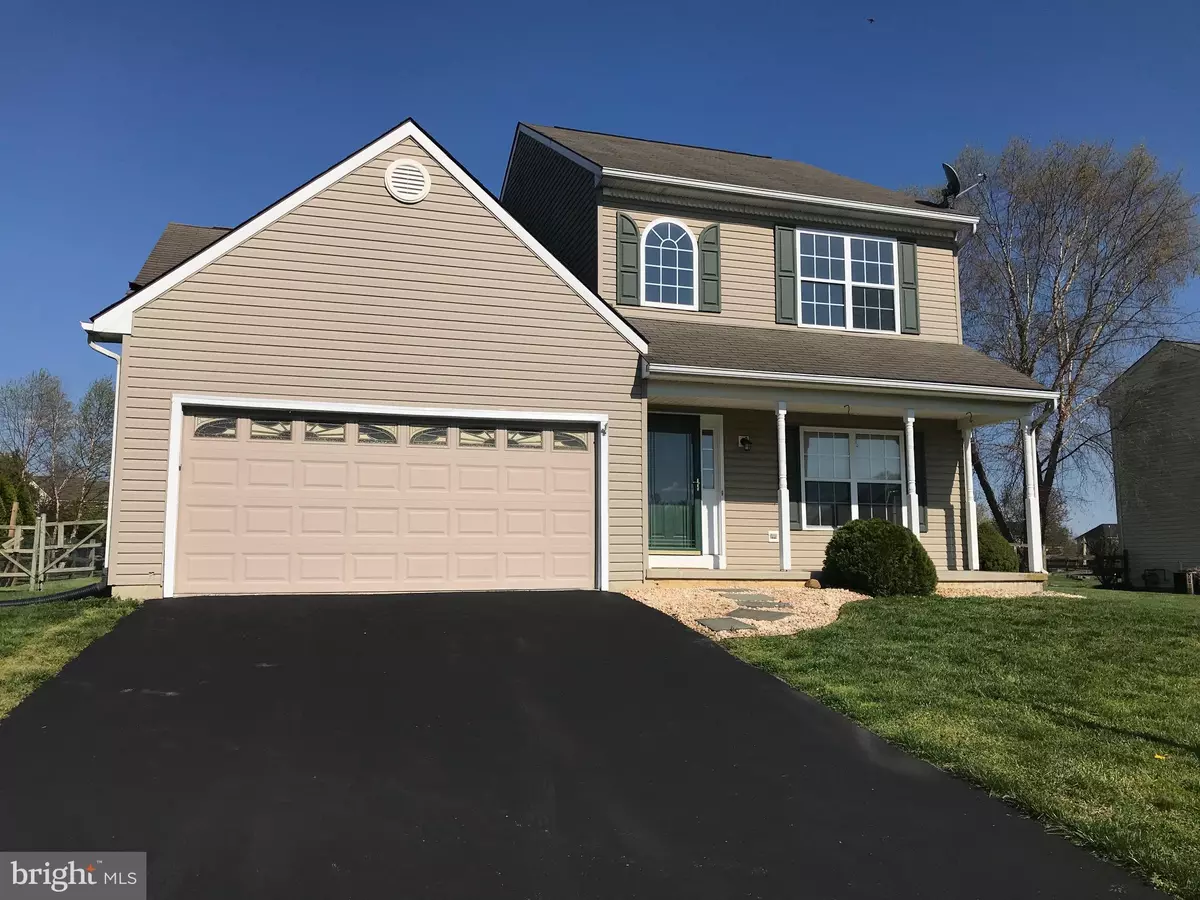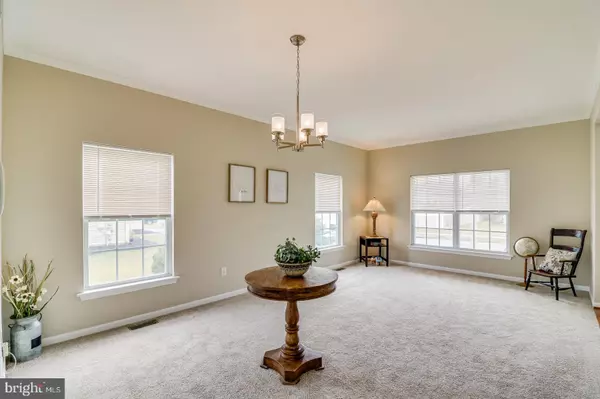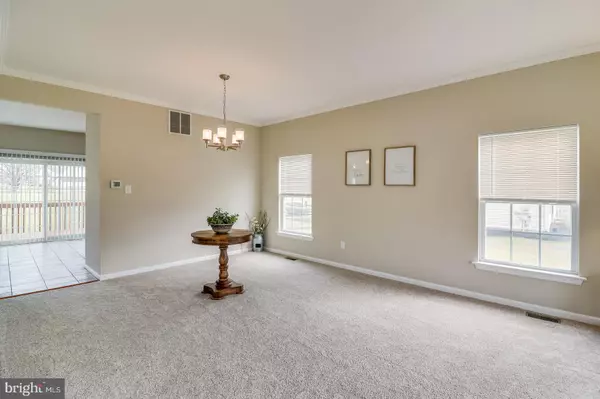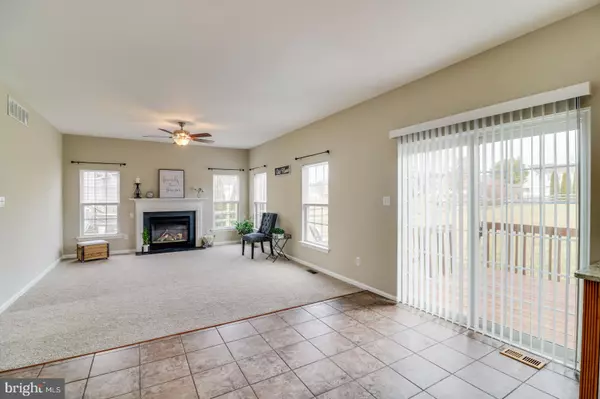$342,500
$342,500
For more information regarding the value of a property, please contact us for a free consultation.
3 Beds
3 Baths
2,000 SqFt
SOLD DATE : 06/09/2020
Key Details
Sold Price $342,500
Property Type Single Family Home
Sub Type Detached
Listing Status Sold
Purchase Type For Sale
Square Footage 2,000 sqft
Price per Sqft $171
Subdivision Lakeside
MLS Listing ID DENC494702
Sold Date 06/09/20
Style Colonial
Bedrooms 3
Full Baths 2
Half Baths 1
HOA Y/N N
Abv Grd Liv Area 2,000
Originating Board BRIGHT
Year Built 2000
Annual Tax Amount $2,434
Tax Year 2019
Lot Size 0.420 Acres
Acres 0.42
Lot Dimensions 80 x 239
Property Description
Visit this home virtually: http://www.vht.com/434030913/IDXS - Welcome to the desirable community of Lakeside! This beautiful Lakeside home is situated perfectly within the community, with attractive community open space at one end of the road and access to Silver Lake park at the other.Enter into the elegant two story foyer with a view to the right of the spacious formal living and dining room and straight ahead you will find the family room with an abundance of natural light and a fireplace with a cosy gas fire for those cooler evenings. The family room opens up to the spacious kitchen with tiled floor, granite countertops, tiled back splash, 42 inch cabinets and all new stainless appliances. There's a slider in the kitchen which leads to one of two decks and the spacious, fenced backyard. Finishing off the ground floor is an oversized powder room with tiled floor.Upstairs you will find the master bedroom with walk in closet and master bath with walk in shower and double vanity. This home has two additional large bedrooms and the icing on the cake is the laundry being situated on this floor too!With new paint throughout, new carpet, new fixtures and appliances, plus new HVAC in 2018, freshly sealed driveway, this home is the perfect choice for turnkey, worry free living!There is also a full basement for your storage needs which is a blank canvas for you to bring your imagination and refinish as additional space in the future.Situated in the Town limits of Middletown and all that the growing metropolis of this town has to offer, this home won't be available long. Schedule your appointment today!
Location
State DE
County New Castle
Area South Of The Canal (30907)
Zoning 23R-1A
Rooms
Other Rooms Dining Room, Primary Bedroom, Bedroom 2, Bedroom 3, Kitchen, Family Room
Basement Daylight, Partial, Full
Interior
Interior Features Ceiling Fan(s), Chair Railings, Combination Dining/Living, Family Room Off Kitchen, Kitchen - Table Space, Walk-in Closet(s)
Hot Water Natural Gas
Cooling Central A/C
Flooring Carpet, Ceramic Tile, Hardwood
Fireplaces Number 1
Fireplaces Type Fireplace - Glass Doors, Gas/Propane
Fireplace Y
Heat Source Natural Gas
Laundry Upper Floor
Exterior
Exterior Feature Deck(s), Porch(es)
Parking Features Garage - Front Entry, Garage Door Opener, Inside Access
Garage Spaces 2.0
Utilities Available Cable TV, Fiber Optics Available
Water Access N
Roof Type Architectural Shingle
Accessibility None
Porch Deck(s), Porch(es)
Attached Garage 2
Total Parking Spaces 2
Garage Y
Building
Lot Description Level
Story 2
Foundation Active Radon Mitigation, Concrete Perimeter
Sewer Public Sewer
Water Public
Architectural Style Colonial
Level or Stories 2
Additional Building Above Grade, Below Grade
Structure Type Cathedral Ceilings,Dry Wall,9'+ Ceilings
New Construction N
Schools
Elementary Schools Silver Lake
Middle Schools Meredith
High Schools Middletown
School District Appoquinimink
Others
Senior Community No
Tax ID 23-011.00-208
Ownership Fee Simple
SqFt Source Assessor
Horse Property N
Special Listing Condition Standard
Read Less Info
Want to know what your home might be worth? Contact us for a FREE valuation!

Our team is ready to help you sell your home for the highest possible price ASAP

Bought with Debbie S Phipps • Empower Real Estate, LLC
“Molly's job is to find and attract mastery-based agents to the office, protect the culture, and make sure everyone is happy! ”






