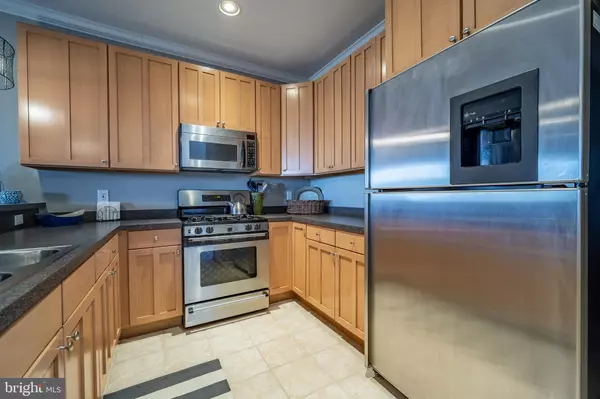$380,000
$399,900
5.0%For more information regarding the value of a property, please contact us for a free consultation.
4 Beds
4 Baths
2,138 SqFt
SOLD DATE : 06/24/2020
Key Details
Sold Price $380,000
Property Type Condo
Sub Type Condo/Co-op
Listing Status Sold
Purchase Type For Sale
Square Footage 2,138 sqft
Price per Sqft $177
Subdivision Bayville Shores
MLS Listing ID DESU156202
Sold Date 06/24/20
Style Contemporary
Bedrooms 4
Full Baths 3
Half Baths 1
Condo Fees $1,156/qua
HOA Y/N N
Abv Grd Liv Area 2,138
Originating Board BRIGHT
Year Built 2003
Annual Tax Amount $1,120
Tax Year 2019
Lot Dimensions 0.00 x 0.00
Property Description
Beautiful four bedroom townhouse backing up to the wetlands and Bay just a few miles from Fenwick Island beach. You can choose to enjoy the water and nature views from your screened porch, three season room or your master bedroom balcony. The large kitchen with island overlooks the spacious living room and dining room with gas fireplace and makes the perfect gathering place for family and friends. The first floor bonus room can be used as a fourth bedroom or a second family room or den and features a screened porch. After a day at the beach enjoy everything Bayville Shores has to offer. Enjoy a walk or bike ride on the walking and biking paths, volleyball, tennis, basketball, a dip in the pool, enjoy the playground or take your kayak to enjoy the sunset. This beach home offers everything you could want and more. Its turn key and tastefully decorated. Garage and ample storage to hold all of your beach toys. There is nothing to do but bring your suitcase and enjoy! Never rented but could be a great rental property.
Location
State DE
County Sussex
Area Baltimore Hundred (31001)
Zoning HR-1
Rooms
Main Level Bedrooms 1
Interior
Interior Features Carpet, Ceiling Fan(s), Combination Dining/Living
Hot Water Electric
Heating Heat Pump(s)
Cooling Central A/C, Ceiling Fan(s)
Flooring Hardwood, Ceramic Tile, Carpet
Fireplaces Number 1
Fireplaces Type Fireplace - Glass Doors
Equipment Built-In Microwave, Dishwasher, Disposal, Dryer, Exhaust Fan, Oven/Range - Electric, Refrigerator, Stainless Steel Appliances, Washer, Water Heater
Furnishings Yes
Fireplace Y
Appliance Built-In Microwave, Dishwasher, Disposal, Dryer, Exhaust Fan, Oven/Range - Electric, Refrigerator, Stainless Steel Appliances, Washer, Water Heater
Heat Source Electric
Laundry Lower Floor
Exterior
Exterior Feature Enclosed, Deck(s), Porch(es)
Parking Features Garage Door Opener, Garage - Front Entry
Garage Spaces 1.0
Amenities Available Basketball Courts, Community Center, Exercise Room, Fitness Center, Jog/Walk Path, Lake, Pier/Dock, Picnic Area, Pool - Outdoor, Reserved/Assigned Parking, Tennis Courts, Tot Lots/Playground, Volleyball Courts, Water/Lake Privileges
Waterfront Description Boat/Launch Ramp
Water Access Y
Water Access Desc Canoe/Kayak,Private Access
View Bay, Creek/Stream, Water
Roof Type Architectural Shingle
Accessibility 2+ Access Exits
Porch Enclosed, Deck(s), Porch(es)
Attached Garage 1
Total Parking Spaces 1
Garage Y
Building
Story 3
Foundation Slab
Sewer Public Sewer
Water Public
Architectural Style Contemporary
Level or Stories 3
Additional Building Above Grade, Below Grade
Structure Type Dry Wall,9'+ Ceilings
New Construction N
Schools
Elementary Schools Phillip C. Showell
Middle Schools Selbyville
High Schools Sussex Central
School District Indian River
Others
Pets Allowed Y
HOA Fee Include Common Area Maintenance,Ext Bldg Maint,Lawn Care Front,Lawn Care Rear,Lawn Care Side,Lawn Maintenance,Management,Pier/Dock Maintenance,Pool(s),Recreation Facility,Reserve Funds,Snow Removal,Trash
Senior Community No
Tax ID 533-13.00-2.00-1241
Ownership Condominium
Acceptable Financing Cash, Conventional, FHA, VA
Horse Property N
Listing Terms Cash, Conventional, FHA, VA
Financing Cash,Conventional,FHA,VA
Special Listing Condition Standard
Pets Allowed Cats OK, Dogs OK
Read Less Info
Want to know what your home might be worth? Contact us for a FREE valuation!

Our team is ready to help you sell your home for the highest possible price ASAP

Bought with JAMIE COLEMAN • Patterson-Schwartz-Rehoboth
“Molly's job is to find and attract mastery-based agents to the office, protect the culture, and make sure everyone is happy! ”






