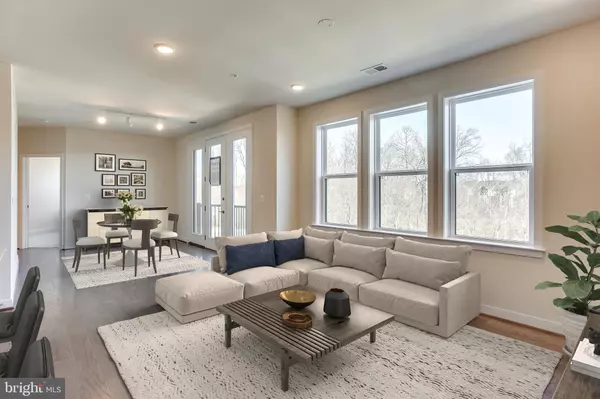$340,000
$359,990
5.6%For more information regarding the value of a property, please contact us for a free consultation.
2 Beds
2 Baths
1,210 SqFt
SOLD DATE : 06/24/2020
Key Details
Sold Price $340,000
Property Type Condo
Sub Type Condo/Co-op
Listing Status Sold
Purchase Type For Sale
Square Footage 1,210 sqft
Price per Sqft $280
Subdivision Signature At Broadlands
MLS Listing ID VALO404398
Sold Date 06/24/20
Style Traditional
Bedrooms 2
Full Baths 2
Condo Fees $448/mo
HOA Fees $60/mo
HOA Y/N Y
Abv Grd Liv Area 1,210
Originating Board BRIGHT
Year Built 2019
Tax Year 2019
Property Description
Resize to perfection in this brand new 1,210 square foot 2 bedroom 2 bathroom Palatino condo with 1 car garage and dedicated driveway parking. Ready for a new lifestyle? The Signature at Broadlands delivers on all fronts! Immerse yourself in this warm and inviting 55+ community while appreciating the amenity rich Broadlands. Host book clubs or holidays comfortably in your open floor plan. Cook and entertain in this stunning kitchen with espresso cabinets, subway tile backsplash, white Quartz countertops and large island. Sip wine on your balcony. Retreat to the massive master suite with a walk in closet and luxurious master bathroom with double vanities and standing shower. Enjoy the flexibility of a large second bedroom with a walk in closet and another full bath. Walk across the street to buy groceries at Harris Teeter or listen to an acoustic set at blend Coffee Bar. Want to relax by the pool? There are 3 in Broadlands including Summerbrooke with fountains and a beach entry. Or head the community center, nature center, fitness center, tennis courts, walking trails or playground. Plus, the future Ashburn metro is less than one mile away. Conveniently located near Loudoun County Parkway and 267. Act fast! For more information contact the Sales Office at 703-764-5481.
Location
State VA
County Loudoun
Zoning RESIDENTIAL
Rooms
Other Rooms Dining Room, Primary Bedroom, Bedroom 2, Kitchen, Family Room, Foyer, Primary Bathroom, Full Bath
Main Level Bedrooms 2
Interior
Hot Water Electric
Heating Central
Cooling Central A/C
Flooring Hardwood, Carpet, Ceramic Tile
Furnishings No
Fireplace N
Heat Source Natural Gas
Laundry Has Laundry
Exterior
Parking Features Garage - Front Entry
Garage Spaces 1.0
Amenities Available Community Center, Club House, Exercise Room, Jog/Walk Path, Pool - Outdoor, Tennis Courts, Tot Lots/Playground
Water Access N
Accessibility Elevator, 32\"+ wide Doors, 36\"+ wide Halls
Total Parking Spaces 1
Garage Y
Building
Story 1
Unit Features Garden 1 - 4 Floors
Sewer Public Sewer
Water Public
Architectural Style Traditional
Level or Stories 1
Additional Building Above Grade
New Construction Y
Schools
Elementary Schools Mill Run
Middle Schools Eagle Ridge
High Schools Briar Woods
School District Loudoun County Public Schools
Others
Pets Allowed Y
HOA Fee Include Common Area Maintenance,Snow Removal,Trash
Senior Community Yes
Age Restriction 55
Tax ID NO TAX RECORD
Ownership Condominium
Security Features Main Entrance Lock
Horse Property N
Special Listing Condition Standard
Pets Allowed Number Limit, Cats OK, Dogs OK
Read Less Info
Want to know what your home might be worth? Contact us for a FREE valuation!

Our team is ready to help you sell your home for the highest possible price ASAP

Bought with Sreenivasa Gonuguntla • Pi Realty Group, Inc.
“Molly's job is to find and attract mastery-based agents to the office, protect the culture, and make sure everyone is happy! ”






