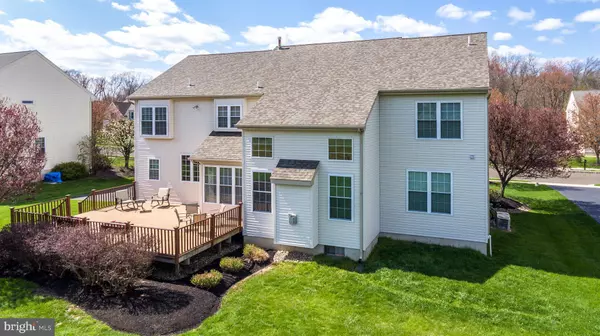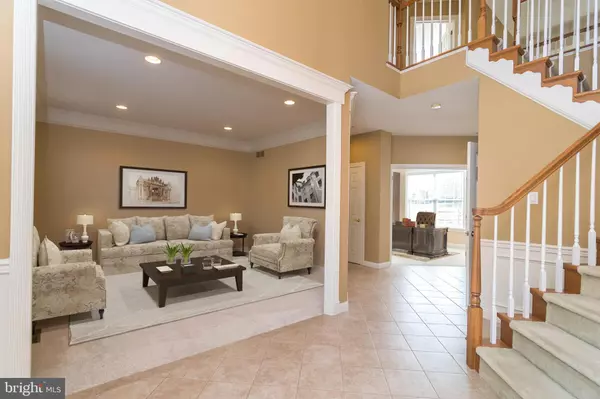$625,000
$635,000
1.6%For more information regarding the value of a property, please contact us for a free consultation.
4 Beds
3 Baths
3,546 SqFt
SOLD DATE : 06/30/2020
Key Details
Sold Price $625,000
Property Type Single Family Home
Sub Type Detached
Listing Status Sold
Purchase Type For Sale
Square Footage 3,546 sqft
Price per Sqft $176
Subdivision Foxwood Estates
MLS Listing ID PABU494556
Sold Date 06/30/20
Style Colonial
Bedrooms 4
Full Baths 2
Half Baths 1
HOA Y/N N
Abv Grd Liv Area 3,546
Originating Board BRIGHT
Year Built 2001
Annual Tax Amount $8,832
Tax Year 2019
Lot Size 0.344 Acres
Acres 0.34
Lot Dimensions 0.00 x 0.00
Property Description
Situated in a lovely community in Jamison, Warwick Township is this beautifully finished 4-bedroom Estate Home featuring nearly 3600 square feet plus a finished basement! Some of the special features of this home include a brand new 50-year product Owens Corning Roof with architectural shingles and new ice & water shield features, Trex Deck, 4 foot bump out in Breakfast Room, new carpets in living room, dining room, family room, study, stairs and hallway, dual zone heating and air conditioning, gas fireplace in family room, extensive wood trim package, newer hot water heater, window tint in family room and so much more! The first floor features an open floor plan including a grand sized 2-story foyer with a Lennox chandelier, large formal dining room, living room, study, 2-story family room with a gas fireplace,4 foot extended breakfast room and large upgraded gourmet kitchen with double oven, recessed lighting , under cabinet lighting and a large laundry room. The 2nd floor is home to a huge master bedroom with sitting room, dressing area, master bath and 2 walk in closets, 3 additional large bedrooms and a hall bath. The abundance of upgrades continues with Hunter Douglas wood blinds, Hunter Douglas fabric duette shades, upgraded electrical package, upgraded designer tile, 2-car garage and freshly painted! The backyard is the perfect retreat featuring the trex deck, large yard and gorgeous views! Walk to the park where you will find a playground, walking trails, basketball courts, hockey, pavilions, soccer field and the great sense of community!!! The location is supreme! Central Bucks Schools are yours. This is your place to call Home!!! Check out the Virtual Tour!
Location
State PA
County Bucks
Area Warwick Twp (10151)
Zoning R1
Rooms
Other Rooms Living Room, Dining Room, Primary Bedroom, Bedroom 2, Bedroom 3, Bedroom 4, Kitchen, Family Room, Basement, Library, Breakfast Room, Laundry, Primary Bathroom, Half Bath
Basement Full, Fully Finished
Interior
Interior Features Breakfast Area, Carpet, Ceiling Fan(s), Chair Railings, Crown Moldings, Double/Dual Staircase, Family Room Off Kitchen, Floor Plan - Open, Formal/Separate Dining Room, Recessed Lighting
Hot Water Natural Gas
Heating Forced Air, Zoned
Cooling Central A/C
Flooring Carpet, Ceramic Tile, Hardwood
Fireplaces Number 1
Fireplaces Type Gas/Propane
Equipment Built-In Microwave, Cooktop, Dishwasher, Oven - Double
Furnishings No
Fireplace Y
Appliance Built-In Microwave, Cooktop, Dishwasher, Oven - Double
Heat Source Natural Gas
Laundry Main Floor
Exterior
Exterior Feature Deck(s)
Garage Garage - Side Entry, Inside Access
Garage Spaces 6.0
Waterfront N
Water Access N
Roof Type Architectural Shingle
Accessibility Level Entry - Main
Porch Deck(s)
Parking Type Attached Garage, Driveway, On Street
Attached Garage 2
Total Parking Spaces 6
Garage Y
Building
Lot Description Open
Story 2
Sewer Public Sewer
Water Public
Architectural Style Colonial
Level or Stories 2
Additional Building Above Grade, Below Grade
New Construction N
Schools
Elementary Schools Jamison
Middle Schools Tamanend
High Schools Central Bucks High School South
School District Central Bucks
Others
Senior Community No
Tax ID 51-023-241
Ownership Fee Simple
SqFt Source Assessor
Acceptable Financing Cash, Conventional, FHA
Listing Terms Cash, Conventional, FHA
Financing Cash,Conventional,FHA
Special Listing Condition Standard
Read Less Info
Want to know what your home might be worth? Contact us for a FREE valuation!

Our team is ready to help you sell your home for the highest possible price ASAP

Bought with Barbara Guarino • BHHS Fox & Roach-Doylestown

“Molly's job is to find and attract mastery-based agents to the office, protect the culture, and make sure everyone is happy! ”






