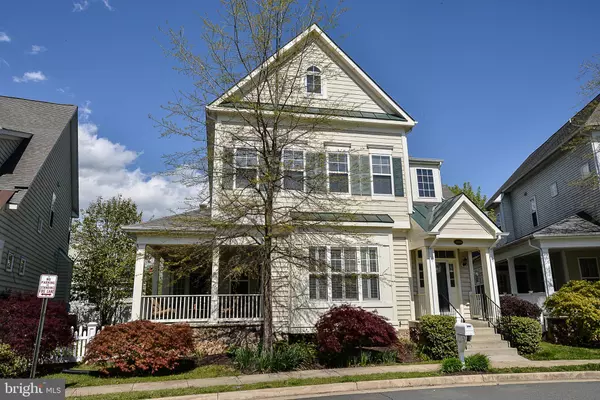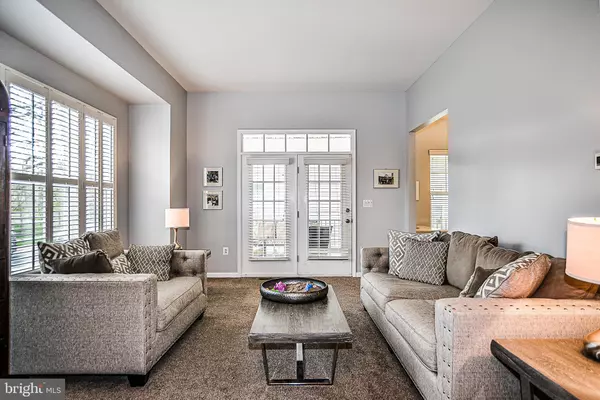$531,000
$525,000
1.1%For more information regarding the value of a property, please contact us for a free consultation.
4 Beds
3 Baths
3,108 SqFt
SOLD DATE : 07/06/2020
Key Details
Sold Price $531,000
Property Type Single Family Home
Sub Type Detached
Listing Status Sold
Purchase Type For Sale
Square Footage 3,108 sqft
Price per Sqft $170
Subdivision Lake Point Round Hill
MLS Listing ID VALO409048
Sold Date 07/06/20
Style Colonial
Bedrooms 4
Full Baths 2
Half Baths 1
HOA Fees $125/mo
HOA Y/N Y
Abv Grd Liv Area 3,108
Originating Board BRIGHT
Year Built 2005
Annual Tax Amount $4,643
Tax Year 2020
Lot Size 6,534 Sqft
Acres 0.15
Property Description
PRICE IMPROVEMENT! Welcome home to one of the most desirable communities in Western Loudoun! Lake Point is located on Sleeter Lake, so bring your canoes, kayaks, and fishing rods. Spacious 4 bedroom, 2.1 bath home features open floor plan for easy flow and entertaining, plus a lovely covered side porch for relaxing outdoors, as well as a back deck for grilling. Kitchen island has lots of seating room and is the heart of the home, opening to family room with gas fireplace. Main level offers guest room or home office with french doors just off the kitchen. Four spacious bedrooms are upstairs, with large master en suite, and double vanities in hall bath. Generously-sized laundry room with front load washer and dryer. Unfinished basement is huge with rough in for bath, and just waiting for your own touch to make it yours.
Location
State VA
County Loudoun
Zoning 01
Rooms
Basement Full, Unfinished
Interior
Interior Features Butlers Pantry, Carpet, Ceiling Fan(s), Combination Kitchen/Dining, Family Room Off Kitchen, Floor Plan - Open, Pantry, Recessed Lighting, Soaking Tub, Walk-in Closet(s), Window Treatments, Wood Floors, Other
Heating Heat Pump(s), Other
Cooling Central A/C
Fireplaces Number 1
Equipment Cooktop, Dishwasher, Disposal, Dryer, Icemaker, Oven - Double, Oven - Wall, Refrigerator, Stainless Steel Appliances, Washer, Water Heater
Fireplace Y
Appliance Cooktop, Dishwasher, Disposal, Dryer, Icemaker, Oven - Double, Oven - Wall, Refrigerator, Stainless Steel Appliances, Washer, Water Heater
Heat Source Electric
Laundry Upper Floor
Exterior
Parking Features Garage - Rear Entry
Garage Spaces 2.0
Utilities Available Under Ground
Water Access N
Accessibility None
Attached Garage 2
Total Parking Spaces 2
Garage Y
Building
Story 3
Sewer Public Sewer
Water Public
Architectural Style Colonial
Level or Stories 3
Additional Building Above Grade, Below Grade
New Construction N
Schools
Middle Schools Harmony
High Schools Woodgrove
School District Loudoun County Public Schools
Others
Senior Community No
Tax ID 555180988000
Ownership Fee Simple
SqFt Source Assessor
Horse Property N
Special Listing Condition Standard
Read Less Info
Want to know what your home might be worth? Contact us for a FREE valuation!

Our team is ready to help you sell your home for the highest possible price ASAP

Bought with Jamie L Weiss • RE/MAX Gateway
“Molly's job is to find and attract mastery-based agents to the office, protect the culture, and make sure everyone is happy! ”






