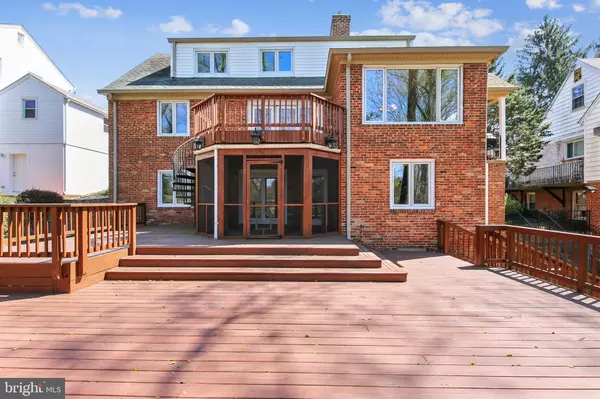$990,000
$999,990
1.0%For more information regarding the value of a property, please contact us for a free consultation.
6 Beds
3 Baths
4,624 SqFt
SOLD DATE : 07/09/2020
Key Details
Sold Price $990,000
Property Type Single Family Home
Sub Type Detached
Listing Status Sold
Purchase Type For Sale
Square Footage 4,624 sqft
Price per Sqft $214
Subdivision Locust Hill Estates
MLS Listing ID MDMC707690
Sold Date 07/09/20
Style Cape Cod
Bedrooms 6
Full Baths 3
HOA Y/N N
Abv Grd Liv Area 2,941
Originating Board BRIGHT
Year Built 1952
Annual Tax Amount $10,679
Tax Year 2020
Lot Size 0.389 Acres
Acres 0.39
Property Description
Beautiful, Spacious recently updated multi-level, all brick Cape Cod is Well-Crafted and Well-cared by proud Owners. Maintenance-free all brick exterior plus aluminum caped all wood frames. All new gutters and all downspouts are extended away from the foundation. The roof is less than 10 yrs. old. Brand new 220-amp New Electrical panel. Pella Windows and doors throughout. The Interior is very spacious with 4200+ SF and three levels of Living Space with six Bedrooms, three Full Bathrooms, with 3 finished Levels, and Hardwood Floors throughout. The Main Level has a large entry foyer, open floor plan, two large bedrooms, and a renovated Luxury Bathroom, inviting Living room with wood-burning fireplace, sliding glass doors to Upper deck, Dining Room, recently renovated eat-in kitchen with solid core countertops and stainless-steel appliances The upper level has a Master Bedroom with a full bathroom and study. The lower level features a full recently renovated bathroom with jacuzzi tub, large recreation room with wood-burning fireplace, with sliding glass doors to screened porch with the redwood ceiling. The Lower Level could serve as an. with three large bedrooms, a spacious walk-in closet, and an additional room gym or hobby room. in-law suite featuring Luxury Full Bathroom with Jacuzzi tub, large Recreation Room with fireplace, Pella Sliding Glass Door to Screened-in Porch with redwood flooring and cedar ceiling overlooking the multi-level decks and beautifully treed backyard, there are 3 more bedrooms, huge walk-in closet and additional room for gym/hobby room. Basemen Level has utilities and Laundry, with access to the outside side yard.The location just a short distance from Rock Creek Park, jogging paths, bike paths, parks, NIH, Naval Hospital, Medical Metro Center, Bus stop, Downtown Bethesda, Pike and Rose, and easily accessible to major transportation arteries. https://tour.TruPlace.com/property/53/85750/
Location
State MD
County Montgomery
Zoning R90
Direction South
Rooms
Other Rooms Living Room, Dining Room, Bedroom 5, Kitchen, Foyer, Exercise Room, Laundry, Recreation Room, Bedroom 6, Bathroom 1, Bathroom 2, Bathroom 3, Primary Bathroom
Basement Daylight, Full, Fully Finished, Walkout Level, Windows, Outside Entrance, Heated, Connecting Stairway
Main Level Bedrooms 2
Interior
Interior Features Chair Railings, Kitchen - Gourmet, Primary Bath(s), Additional Stairway, Carpet, Curved Staircase, Kitchen - Table Space, Pantry, Spiral Staircase, Stain/Lead Glass, Stall Shower, Wood Floors
Hot Water Natural Gas
Heating Forced Air
Cooling Central A/C
Flooring Hardwood
Fireplaces Number 2
Fireplaces Type Wood, Equipment
Equipment Dishwasher, Disposal, Dryer, Icemaker, Oven/Range - Gas, Refrigerator, Stainless Steel Appliances, Washer, Water Heater
Fireplace Y
Window Features Wood Frame,Vinyl Clad,Sliding,Screens,Low-E,Energy Efficient,Double Pane,Casement
Appliance Dishwasher, Disposal, Dryer, Icemaker, Oven/Range - Gas, Refrigerator, Stainless Steel Appliances, Washer, Water Heater
Heat Source Natural Gas
Laundry Basement
Exterior
Exterior Feature Porch(es), Patio(s), Enclosed, Deck(s), Breezeway, Balcony
Parking Features Garage - Front Entry
Garage Spaces 3.0
Amenities Available None
Water Access N
View Creek/Stream, Scenic Vista, Trees/Woods, Water
Roof Type Architectural Shingle
Accessibility None
Porch Porch(es), Patio(s), Enclosed, Deck(s), Breezeway, Balcony
Road Frontage City/County
Attached Garage 1
Total Parking Spaces 3
Garage Y
Building
Lot Description Backs to Trees, Front Yard, Landscaping, Partly Wooded, Rear Yard, Road Frontage, Sloping, Stream/Creek, Trees/Wooded, Vegetation Planting
Story 3
Sewer Public Sewer
Water Public
Architectural Style Cape Cod
Level or Stories 3
Additional Building Above Grade, Below Grade
Structure Type Plaster Walls
New Construction N
Schools
Elementary Schools Wyngate
Middle Schools North Bethesda
High Schools Walter Johnson
School District Montgomery County Public Schools
Others
HOA Fee Include None
Senior Community No
Tax ID 160700597250
Ownership Fee Simple
SqFt Source Assessor
Acceptable Financing Cash, Conventional, Other, VA
Horse Property N
Listing Terms Cash, Conventional, Other, VA
Financing Cash,Conventional,Other,VA
Special Listing Condition Standard
Read Less Info
Want to know what your home might be worth? Contact us for a FREE valuation!

Our team is ready to help you sell your home for the highest possible price ASAP

Bought with Thomas K Paolini • Redfin Corp
“Molly's job is to find and attract mastery-based agents to the office, protect the culture, and make sure everyone is happy! ”






