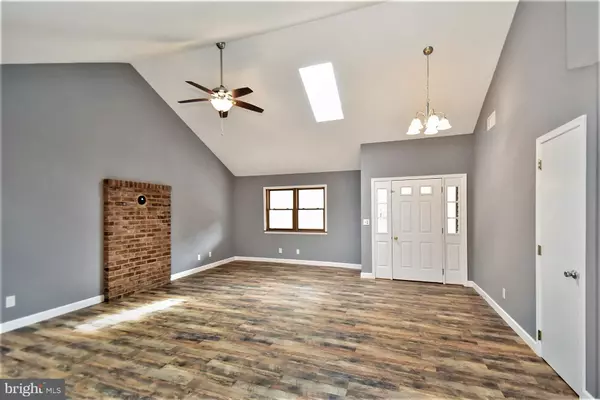$249,900
$249,900
For more information regarding the value of a property, please contact us for a free consultation.
4 Beds
2 Baths
2,021 SqFt
SOLD DATE : 07/10/2020
Key Details
Sold Price $249,900
Property Type Single Family Home
Sub Type Detached
Listing Status Sold
Purchase Type For Sale
Square Footage 2,021 sqft
Price per Sqft $123
Subdivision Evergreen Lake
MLS Listing ID PAMR106044
Sold Date 07/10/20
Style Ranch/Rambler
Bedrooms 4
Full Baths 2
HOA Y/N N
Abv Grd Liv Area 2,021
Originating Board BRIGHT
Year Built 1997
Annual Tax Amount $5,307
Tax Year 2019
Lot Size 0.960 Acres
Acres 0.96
Property Description
Fantastic opportunity to own this fully updated, turn-key ready 4 bedroom ranch home in secluded Evergreen Lake. Features of this complete remodel include luxury vinyl floors throughout, updated kitchen with granite countertops, subway tile, stainless steel appliances, new cabinets, walk-in pantry with custom shelves, electric cooktop & built-in microwave. The desirable one floor living offers 4 large bedrooms and 2 full bathrooms. The master bedroom suite features skylight, private patio access, luxurious soaking tub, double vanity, large tiled shower and walk-in closet with custom built shelves. Please view the virtual walk-through tour for a complete experience of this amazing property and all it has to offer.
Location
State PA
County Monroe
Area Polk Twp (13513)
Zoning R-1- RESIDENTIAL
Rooms
Other Rooms Living Room, Dining Room, Primary Bedroom, Bedroom 2, Bedroom 3, Bedroom 4, Kitchen, Laundry, Bathroom 2, Primary Bathroom
Main Level Bedrooms 4
Interior
Interior Features Breakfast Area, Ceiling Fan(s), Combination Kitchen/Dining, Dining Area, Floor Plan - Open, Kitchen - Gourmet, Primary Bath(s), Pantry, Skylight(s), Soaking Tub, Walk-in Closet(s)
Heating Heat Pump(s)
Cooling Ceiling Fan(s)
Equipment Built-In Microwave, Built-In Range, Dishwasher, Oven/Range - Electric, Stove, Stainless Steel Appliances, Washer/Dryer Hookups Only
Appliance Built-In Microwave, Built-In Range, Dishwasher, Oven/Range - Electric, Stove, Stainless Steel Appliances, Washer/Dryer Hookups Only
Heat Source Electric
Exterior
Exterior Feature Porch(es), Patio(s)
Parking Features Built In
Garage Spaces 2.0
Water Access N
Accessibility None
Porch Porch(es), Patio(s)
Attached Garage 2
Total Parking Spaces 2
Garage Y
Building
Story 1
Sewer Septic Exists
Water Well
Architectural Style Ranch/Rambler
Level or Stories 1
Additional Building Above Grade, Below Grade
New Construction N
Schools
School District Pleasant Valley
Others
Senior Community No
Tax ID 13-622801-35-6438
Ownership Fee Simple
SqFt Source Assessor
Special Listing Condition Standard
Read Less Info
Want to know what your home might be worth? Contact us for a FREE valuation!

Our team is ready to help you sell your home for the highest possible price ASAP

Bought with Non Member • Non Subscribing Office

“Molly's job is to find and attract mastery-based agents to the office, protect the culture, and make sure everyone is happy! ”






