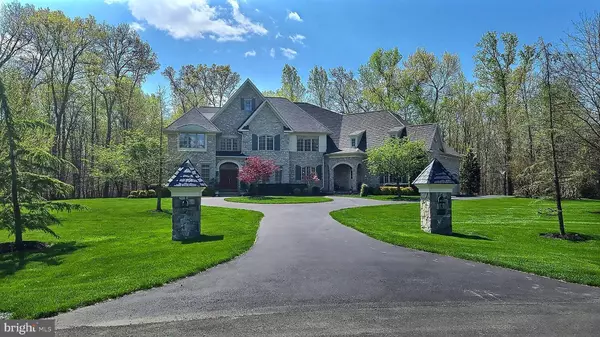$1,279,990
$1,299,990
1.5%For more information regarding the value of a property, please contact us for a free consultation.
4 Beds
6 Baths
5,323 SqFt
SOLD DATE : 07/13/2020
Key Details
Sold Price $1,279,990
Property Type Single Family Home
Sub Type Detached
Listing Status Sold
Purchase Type For Sale
Square Footage 5,323 sqft
Price per Sqft $240
Subdivision Grenata
MLS Listing ID VALO408600
Sold Date 07/13/20
Style Colonial
Bedrooms 4
Full Baths 4
Half Baths 2
HOA Fees $167/mo
HOA Y/N Y
Abv Grd Liv Area 5,323
Originating Board BRIGHT
Year Built 2006
Annual Tax Amount $13,666
Tax Year 2020
Lot Size 3.010 Acres
Acres 3.01
Property Description
Absolutely stunning all brick Edgemoore Chopin model located in Grenata Preserve, moments from the Greenway, DC, and Old Town Leesburg. Impressive entrance with stunning stone light posts and circular driveway leading to the 3 car side load garage. The main level is open and perfect for entertaining. Recently refinished hardwood floors on the main and upper levels with 2 staircases with wrought iron spindles. French doors lead you from the 2 story foyer into the study which has built in bookcases and lots of natural light. The living room and dining room are open and bright with upgraded moldings. The 2 story family room has coffered ceilings, a gas FP, built in speakers and french doors that lead out to the deck. Off the family, the "keeping room" is a perfect cozy room perfect for your kitchen table with gas FP and lots of light. The gourmet kitchen has stainless GE Monogram Appliances, granite countertops, large island, 2 sinks, 2 wall ovens, microwave, wine frig, 6 burner cooktop with professional grade hood, oversized refrigerator, backsplash and a built in desk. A large walk in pantry is off the kitchen, and the laundry room with cabinets and sink is right around the corner. There are also 2 powder rooms on the main level on either side of the house. Upstairs there are 4 bedrooms. French doors lead you into the master bedroom which has a sitting room, 2 walk in closets, ceiling fans, wet bar, en suite bathroom with marble countertops, soaking tub, seamless shower and 2 separate vanities. The other 3 bedrooms all have walk in closets, ceiling fans and full en suite bathrooms. The basement walks up to the deck and 3 acre yard that backs to a park-like setting filled with trees. There are rough ins in the basement for a full bath, a half bath and a wet bar. Inside there is central vacuum, a laundry shoot in one of the master bedroom closets , security system and 4 zone HVAC, upgraded moldings and ceiling fans throughout. The foyer has a chandelier lift for easy cleaning and bulb changing. HIGH SPEED FIBER OPTIC INTERNET throughout the house.
Location
State VA
County Loudoun
Zoning 03
Direction North
Rooms
Other Rooms Living Room, Dining Room, Primary Bedroom, Sitting Room, Bedroom 2, Bedroom 3, Bedroom 4, Kitchen, Family Room, Basement, Library, Foyer, Laundry, Bathroom 1, Bathroom 2, Bathroom 3, Primary Bathroom, Half Bath
Basement Full, Connecting Stairway, Daylight, Partial, Outside Entrance, Rough Bath Plumb, Unfinished, Walkout Stairs, Windows
Interior
Interior Features Additional Stairway, Breakfast Area, Built-Ins, Ceiling Fan(s), Chair Railings, Crown Moldings, Family Room Off Kitchen, Floor Plan - Open, Formal/Separate Dining Room, Kitchen - Eat-In, Kitchen - Gourmet, Kitchen - Island, Kitchen - Table Space, Laundry Chute, Primary Bath(s), Pantry, Recessed Lighting, Upgraded Countertops, Wainscotting, Walk-in Closet(s), Wet/Dry Bar, Window Treatments, Wine Storage, Wood Floors
Hot Water Natural Gas
Heating Central, Zoned
Cooling Central A/C, Ceiling Fan(s), Zoned
Flooring Hardwood, Ceramic Tile
Fireplaces Number 2
Fireplaces Type Gas/Propane, Mantel(s)
Equipment Built-In Microwave, Central Vacuum, Cooktop, Dishwasher, Disposal, Dryer, Exhaust Fan, Humidifier, Icemaker, Oven - Double, Oven - Wall, Range Hood, Refrigerator, Six Burner Stove, Washer, Water Heater
Furnishings No
Fireplace Y
Window Features Casement,Screens
Appliance Built-In Microwave, Central Vacuum, Cooktop, Dishwasher, Disposal, Dryer, Exhaust Fan, Humidifier, Icemaker, Oven - Double, Oven - Wall, Range Hood, Refrigerator, Six Burner Stove, Washer, Water Heater
Heat Source Natural Gas, Electric
Laundry Main Floor
Exterior
Exterior Feature Deck(s)
Garage Garage - Side Entry, Garage Door Opener
Garage Spaces 3.0
Waterfront N
Water Access N
View Trees/Woods
Roof Type Asphalt
Accessibility None
Porch Deck(s)
Parking Type Attached Garage
Attached Garage 3
Total Parking Spaces 3
Garage Y
Building
Lot Description Backs to Trees, Front Yard, Level, Rear Yard
Story 3
Sewer Community Septic Tank, Private Septic Tank
Water Private, Well
Architectural Style Colonial
Level or Stories 3
Additional Building Above Grade, Below Grade
Structure Type 2 Story Ceilings,9'+ Ceilings,Dry Wall
New Construction N
Schools
Elementary Schools Evergreen Mill
Middle Schools J. L. Simpson
High Schools Loudoun County
School District Loudoun County Public Schools
Others
HOA Fee Include Common Area Maintenance,Snow Removal,Trash
Senior Community No
Tax ID 275388227000
Ownership Fee Simple
SqFt Source Assessor
Security Features Security System,Smoke Detector
Special Listing Condition Standard
Read Less Info
Want to know what your home might be worth? Contact us for a FREE valuation!

Our team is ready to help you sell your home for the highest possible price ASAP

Bought with Kimberly D Ramos • Keller Williams Chantilly Ventures, LLC

“Molly's job is to find and attract mastery-based agents to the office, protect the culture, and make sure everyone is happy! ”






