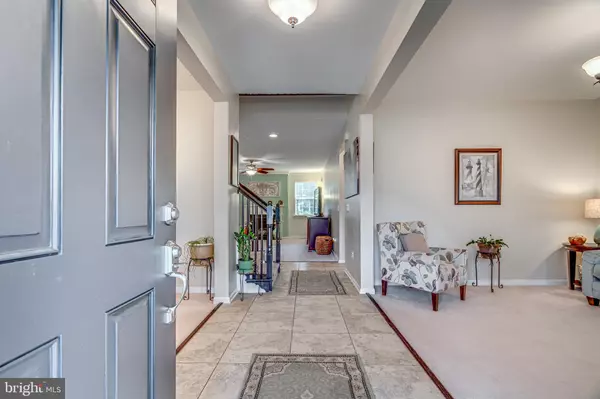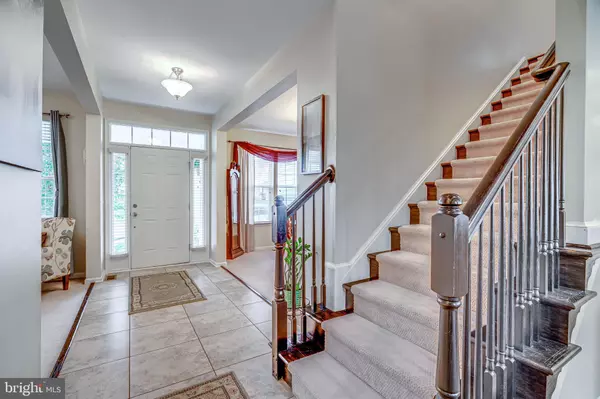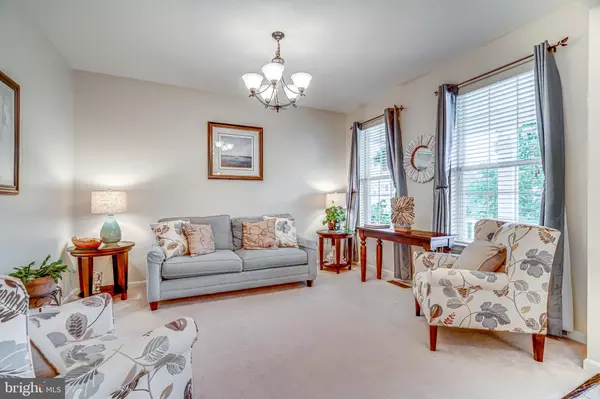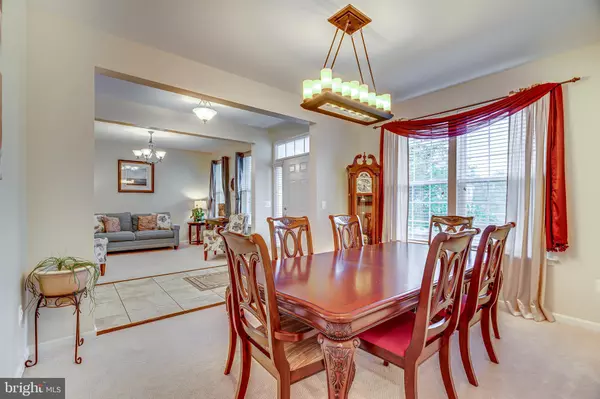$585,000
$585,000
For more information regarding the value of a property, please contact us for a free consultation.
6 Beds
5 Baths
4,344 SqFt
SOLD DATE : 07/20/2020
Key Details
Sold Price $585,000
Property Type Single Family Home
Sub Type Detached
Listing Status Sold
Purchase Type For Sale
Square Footage 4,344 sqft
Price per Sqft $134
Subdivision Stonewall Manor
MLS Listing ID VAPW497600
Sold Date 07/20/20
Style Contemporary
Bedrooms 6
Full Baths 5
HOA Fees $88/qua
HOA Y/N Y
Abv Grd Liv Area 3,344
Originating Board BRIGHT
Year Built 2011
Annual Tax Amount $5,714
Tax Year 2020
Lot Size 0.470 Acres
Acres 0.47
Lot Dimensions 229.62 x 70.71 x 259.33 x irregular
Property Description
This outstanding 6 bedroom/5 bathrooms contemporary home is situated on nearly 1/2 manicured acre of land. You will appreciate the open floor plan as you enter the family room with its gas fireplace. The gourmet kitchen offers beautiful cabinets, granite counter tops, stainless steel appliances, and a double wall oven. The large kitchen offers casual bar seating. A large Trex deck is accessible from the sun room, which looks out over the backyard. Take the stairs down to the patio and reenter the home through the basement recreational room. The basement has plenty of storage space in the unfinished portion. Four bedrooms and three bathrooms are on the second floor. You will love the master bedroom and its large sitting area, walk in closet, and luxury bathroom. Great location near Quantico and I-95.
Location
State VA
County Prince William
Zoning R4
Direction Northeast
Rooms
Other Rooms Living Room, Dining Room, Bedroom 2, Bedroom 4, Bedroom 5, Kitchen, Family Room, Bedroom 1, Sun/Florida Room, Recreation Room, Bedroom 6, Bathroom 3
Basement Full
Main Level Bedrooms 1
Interior
Interior Features Window Treatments, Sprinkler System, Soaking Tub, Recessed Lighting, Primary Bath(s), Kitchen - Island, Kitchen - Gourmet, Kitchen - Eat-In, Formal/Separate Dining Room, Floor Plan - Open, Family Room Off Kitchen, Entry Level Bedroom, Dining Area
Hot Water Natural Gas
Heating Forced Air
Cooling Central A/C
Flooring Ceramic Tile, Carpet
Fireplaces Number 1
Fireplaces Type Gas/Propane
Equipment Built-In Microwave, Cooktop, Dishwasher, Disposal, Oven - Double, Range Hood, Refrigerator, Stainless Steel Appliances
Furnishings No
Fireplace Y
Window Features Double Pane
Appliance Built-In Microwave, Cooktop, Dishwasher, Disposal, Oven - Double, Range Hood, Refrigerator, Stainless Steel Appliances
Heat Source Natural Gas
Laundry Upper Floor, Hookup
Exterior
Parking Features Garage Door Opener, Inside Access
Garage Spaces 6.0
Utilities Available Cable TV, Electric Available, Natural Gas Available, Phone, Sewer Available, Water Available
Amenities Available Pool - Outdoor
Water Access N
Roof Type Architectural Shingle
Street Surface Black Top
Accessibility None
Attached Garage 2
Total Parking Spaces 6
Garage Y
Building
Story 2
Foundation Concrete Perimeter
Sewer Public Sewer
Water Public
Architectural Style Contemporary
Level or Stories 2
Additional Building Above Grade, Below Grade
Structure Type Dry Wall
New Construction N
Schools
Elementary Schools Triangle
Middle Schools Graham Park
High Schools Potomac
School District Prince William County Public Schools
Others
Senior Community No
Tax ID 8288-33-6190
Ownership Fee Simple
SqFt Source Assessor
Security Features Smoke Detector
Acceptable Financing Conventional
Horse Property N
Listing Terms Conventional
Financing Conventional
Special Listing Condition Standard
Read Less Info
Want to know what your home might be worth? Contact us for a FREE valuation!

Our team is ready to help you sell your home for the highest possible price ASAP

Bought with Rina Guadalupe Zelaya • NBI Realty, LLC
“Molly's job is to find and attract mastery-based agents to the office, protect the culture, and make sure everyone is happy! ”






