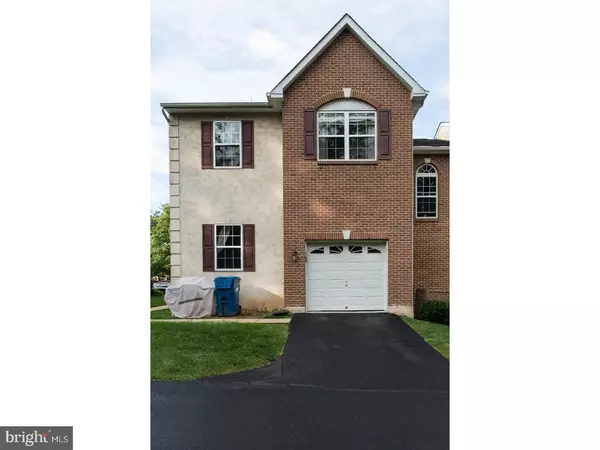$258,000
$270,000
4.4%For more information regarding the value of a property, please contact us for a free consultation.
3 Beds
3 Baths
2,070 SqFt
SOLD DATE : 05/21/2018
Key Details
Sold Price $258,000
Property Type Townhouse
Sub Type Interior Row/Townhouse
Listing Status Sold
Purchase Type For Sale
Square Footage 2,070 sqft
Price per Sqft $124
Subdivision Cliffside Manor
MLS Listing ID 1004419647
Sold Date 05/21/18
Style Colonial
Bedrooms 3
Full Baths 2
Half Baths 1
HOA Fees $125/mo
HOA Y/N Y
Abv Grd Liv Area 2,070
Originating Board TREND
Year Built 2005
Annual Tax Amount $5,399
Tax Year 2018
Lot Size 4,290 Sqft
Acres 0.1
Lot Dimensions 39X110
Property Description
This pristine end unit townhouse boasts so many upgrades. Highlights include gleaming hardwood floors on the first level, crown molding throughout the downstairs, wainscoting, window molding in every room, board and batten wall molding, upgraded bronze lighting and vanity lighting, 3 ceiling fans, rubbed bronze door hardware, new stainless steel gas range and microwave, "Italian style" kitchen back splash, new faucet and garbage disposal, new tile in powder room, newer carpet in den and auto garage door opener. Other style features include a walk-in closet and sitting area in the master bedroom, a master bath with a double sink vanity, an open and airy layout, 2-story foyer with view of the hallway above, a spacious one-car garage, and a full basement. This lovely neighborhood is tucked away in a serene location yet with easy access to restaurants, shops and major commuting routes. Don't miss this opportunity to call this elegant home your own.
Location
State PA
County Bucks
Area Bedminster Twp (10101)
Zoning R3
Rooms
Other Rooms Living Room, Dining Room, Primary Bedroom, Bedroom 2, Kitchen, Bedroom 1, Other
Basement Full, Unfinished
Interior
Interior Features Ceiling Fan(s), Dining Area
Hot Water Natural Gas
Heating Gas, Forced Air
Cooling Central A/C
Flooring Wood, Fully Carpeted
Fireplaces Number 1
Fireplaces Type Gas/Propane
Equipment Dishwasher, Disposal
Fireplace Y
Appliance Dishwasher, Disposal
Heat Source Natural Gas
Laundry Upper Floor
Exterior
Garage Spaces 2.0
Waterfront N
Water Access N
Accessibility None
Parking Type Other
Total Parking Spaces 2
Garage N
Building
Story 2
Sewer Public Sewer
Water Public
Architectural Style Colonial
Level or Stories 2
Additional Building Above Grade
New Construction N
Schools
School District Pennridge
Others
HOA Fee Include Common Area Maintenance,Lawn Maintenance,Snow Removal,Trash
Senior Community No
Tax ID 01-011-014-012
Ownership Fee Simple
Read Less Info
Want to know what your home might be worth? Contact us for a FREE valuation!

Our team is ready to help you sell your home for the highest possible price ASAP

Bought with Laura J Brenner-Scotti • Long & Foster Real Estate, Inc.

“Molly's job is to find and attract mastery-based agents to the office, protect the culture, and make sure everyone is happy! ”






