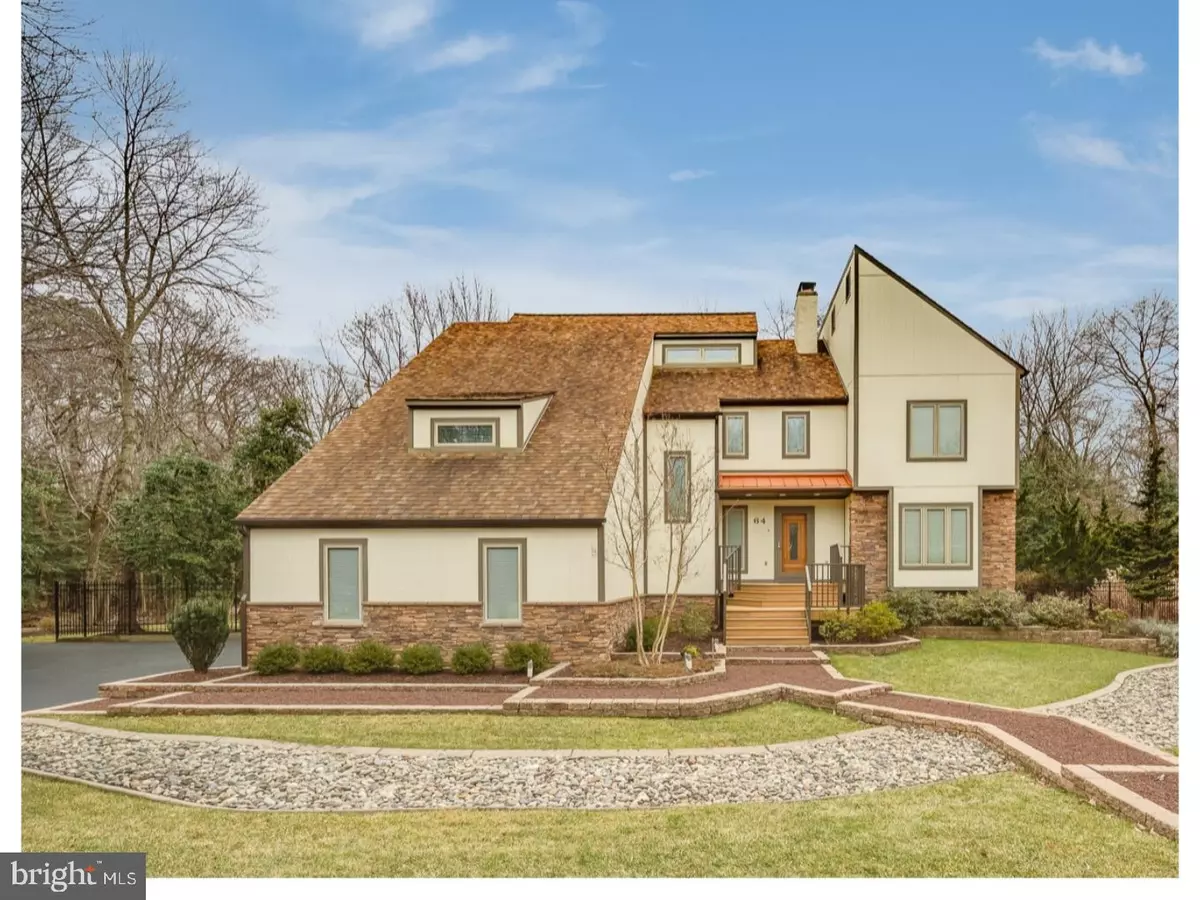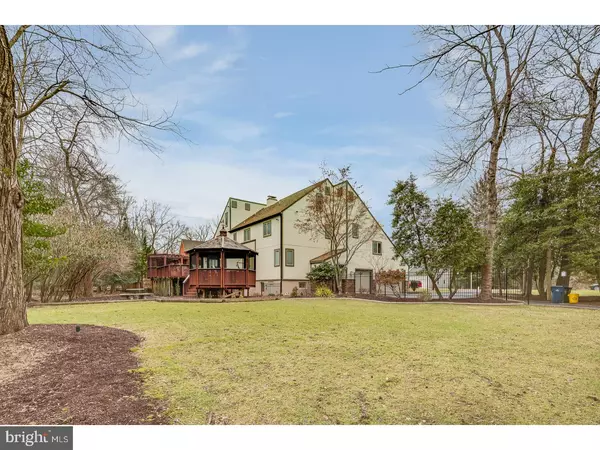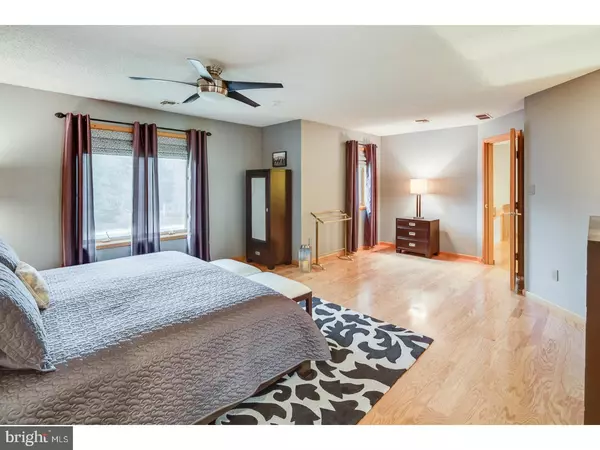$557,500
$569,000
2.0%For more information regarding the value of a property, please contact us for a free consultation.
4 Beds
4 Baths
4,000 SqFt
SOLD DATE : 05/21/2018
Key Details
Sold Price $557,500
Property Type Single Family Home
Sub Type Detached
Listing Status Sold
Purchase Type For Sale
Square Footage 4,000 sqft
Price per Sqft $139
Subdivision Lost Tree
MLS Listing ID 1000122724
Sold Date 05/21/18
Style Contemporary
Bedrooms 4
Full Baths 3
Half Baths 1
HOA Y/N N
Abv Grd Liv Area 4,000
Originating Board TREND
Year Built 1983
Annual Tax Amount $15,940
Tax Year 2017
Lot Size 0.344 Acres
Acres 0.34
Lot Dimensions 14986
Property Description
ARE YOU KIDDING ME? This IMMACULATE, EXPANSIVE, ONE OF A KIND home for HOW MUCH? You instantly fall in love with this 3?story, 4,000 square foot, 4 bedroom 3.5 bathroom, sun drenched, contemporary home in one of Voorhees most prestigious neighborhoods, Lost Tree. This home has an open concept first floor plan that opens up to a huge deck that includes a hot tub and screened in gazebo with fan and speaker system, which is great for entertaining during the spring and summer months. This home has many upgrades that make this a one of a kind home in Lost Tree. They include James Hardie cement siding (mold, mildew, & bug resistant), Pella triple pane insulated windows, 2X6 construction for more insulation vs. your average home, custom oak interior trim, HEATED BASEMENT FLOORS, Bruce hardwood floors throughout the home, 4 zone AC, 7 zone heating, and a Owens-Corning basement system, to name a few. As you enter the great room to the left you will see a secluded study with custom stained glass doors and floor to ceiling cabinetry. The great room to your right, includes a gas fireplace and opens up to the Expansive Eat In Kitchen. The entire back side of the home has floor to ceiling windows and sliding glass doors which allows natural light to flow perfectly through the home no matter what time of day it is. The eat in kitchen includes a built in gas Jenn-Air range, separate Jenn-Air grill, double oven, double door refrigerator, built-in microwave, and dishwasher which are all top of the line stainless steel appliances. The split staircase in the foyer leads you to a large TV/multi-use room, which has a whole wall of storage space behind the couch. The Master Suite, 2 additional bedrooms, a bedroom/sitting room, laundry room, and hall bath with granite double sinks are on the second floor. The newly remodeled Master Bedroom Suite is complete with a spacious walk-in closet, luxurious en-suite bath, double quartz vanities with glass sinks, large Jacuzzi tub, and fully tiled multi-head shower. The bedroom with the sitting room has a spiral staircase that leads to the 3rd floor that features a sleeping loft area, exercise space, and finished storage area. This home also comes complete with a finished basement that has a kitchenette, full bathroom, and direct access to the outside if you use this as your home office. 64 Holly Oak is located in one of the best school districts in South Jersey, close to the gym, PATCO, major highways, and shopping centers.
Location
State NJ
County Camden
Area Voorhees Twp (20434)
Zoning MDR
Rooms
Other Rooms Living Room, Dining Room, Primary Bedroom, Bedroom 2, Bedroom 3, Kitchen, Family Room, Bedroom 1, Other, Attic
Basement Full
Interior
Interior Features Primary Bath(s), Kitchen - Island, Butlers Pantry, Skylight(s), Ceiling Fan(s), Central Vacuum, Wet/Dry Bar, Kitchen - Eat-In
Hot Water Natural Gas
Heating Gas
Cooling Central A/C
Flooring Wood
Fireplaces Number 1
Equipment Built-In Range, Oven - Double, Refrigerator, Built-In Microwave
Fireplace Y
Appliance Built-In Range, Oven - Double, Refrigerator, Built-In Microwave
Heat Source Natural Gas
Laundry Upper Floor
Exterior
Exterior Feature Deck(s), Porch(es)
Garage Spaces 6.0
Utilities Available Cable TV
Water Access N
Roof Type Shingle
Accessibility None
Porch Deck(s), Porch(es)
Attached Garage 3
Total Parking Spaces 6
Garage Y
Building
Lot Description Trees/Wooded
Story 3+
Sewer Public Sewer
Water Public
Architectural Style Contemporary
Level or Stories 3+
Additional Building Above Grade
Structure Type Cathedral Ceilings,9'+ Ceilings
New Construction N
Schools
School District Voorhees Township Board Of Education
Others
Senior Community No
Tax ID 34-00202 03-00007
Ownership Fee Simple
Security Features Security System
Read Less Info
Want to know what your home might be worth? Contact us for a FREE valuation!

Our team is ready to help you sell your home for the highest possible price ASAP

Bought with Everett Palmere • BHHS Fox & Roach-Cherry Hill
“Molly's job is to find and attract mastery-based agents to the office, protect the culture, and make sure everyone is happy! ”






