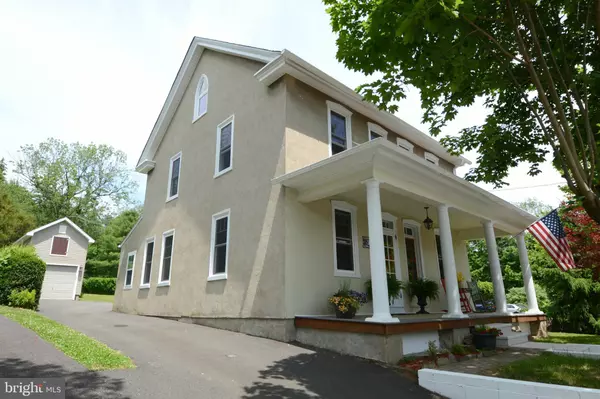$337,000
$339,000
0.6%For more information regarding the value of a property, please contact us for a free consultation.
5 Beds
3 Baths
1,571 SqFt
SOLD DATE : 07/31/2020
Key Details
Sold Price $337,000
Property Type Single Family Home
Sub Type Detached
Listing Status Sold
Purchase Type For Sale
Square Footage 1,571 sqft
Price per Sqft $214
Subdivision None Available
MLS Listing ID PAMC652570
Sold Date 07/31/20
Style Colonial
Bedrooms 5
Full Baths 2
Half Baths 1
HOA Y/N N
Abv Grd Liv Area 1,571
Originating Board BRIGHT
Year Built 1920
Annual Tax Amount $4,588
Tax Year 2019
Lot Size 5,800 Sqft
Acres 0.13
Lot Dimensions 40.00 x 0.00
Property Description
This 1920s home has been lovingly restored to its former glory. The current homeowner has taken the time and effort in his renovations to bring each period detail back to life. This home is located on the Perkiomen Trail with easy access to a park and creek-side picnic area, and is just minutes from Spring Mount Ski Resort and downtown Schwenksville. Enjoy outside living on the covered front porch or relax on the recently installed back deck. Enter through the front foyer and take in the high ceilings and plenty of sunlight pouring in through the newly installed windows. The first floor is home to a sitting room which flows into your main living space. Take note of all the original hardwood floors. The living area opens up to the kitchen, with granite counter tops, a large island, and many 21st century amenities. Enjoy hosting family and friends in the dining room, adjacent to the kitchen. The first floor finishes off with a half bath and a mud/laundry room with access to the backyard! Traveling upstairs you will find a master suite, complete with a walk-through closet and full bath with custom tile work. Two additional bedrooms and an expansive full bath finish out this level. But wait, there's more! Head up to the third floor, where you will find two additional bedrooms or bonus space with brand new wall-to-wall carpet. All mechanical systems have been updated or are new: 200 amp all new electric service and panel; new natural gas hot water heater; new HVAC with split systems--natural gas heater and central air (living and bedroom floors are split for high-efficiency use). Both the house and garage have new shingled roofing and the house has a new gutter system. New Pella windows have been installed throughout with a full transferable warranty. Seller has all permits/documentation/receipts for all work completed. Please schedule your showings-- this is a must see!
Location
State PA
County Montgomery
Area Lower Frederick Twp (10638)
Zoning R3
Rooms
Other Rooms Living Room, Dining Room, Primary Bedroom, Sitting Room, Bedroom 2, Bedroom 3, Bedroom 4, Bedroom 5, Kitchen, Mud Room, Primary Bathroom, Full Bath
Basement Full
Interior
Interior Features Ceiling Fan(s), Kitchen - Island, Upgraded Countertops, Wood Floors
Hot Water Natural Gas
Heating Forced Air
Cooling Central A/C
Flooring Hardwood, Ceramic Tile
Heat Source Natural Gas
Laundry Main Floor
Exterior
Exterior Feature Porch(es), Deck(s)
Garage Garage Door Opener, Inside Access, Garage - Front Entry, Additional Storage Area
Garage Spaces 1.0
Waterfront N
Water Access N
View Trees/Woods
Roof Type Architectural Shingle
Accessibility None
Porch Porch(es), Deck(s)
Parking Type Detached Garage, Driveway, Off Street, On Street
Total Parking Spaces 1
Garage Y
Building
Story 3
Sewer Public Sewer
Water Public
Architectural Style Colonial
Level or Stories 3
Additional Building Above Grade, Below Grade
New Construction N
Schools
Elementary Schools Schwenksville
Middle Schools Perkiomen Valley Middle School West
High Schools Perkiomen Valley
School District Perkiomen Valley
Others
Senior Community No
Tax ID 38-00-02629-006
Ownership Fee Simple
SqFt Source Assessor
Acceptable Financing Cash, Conventional, FHA, USDA, VA
Listing Terms Cash, Conventional, FHA, USDA, VA
Financing Cash,Conventional,FHA,USDA,VA
Special Listing Condition Standard
Read Less Info
Want to know what your home might be worth? Contact us for a FREE valuation!

Our team is ready to help you sell your home for the highest possible price ASAP

Bought with Tiffany L Sellers • Keller Williams Real Estate Tri-County

“Molly's job is to find and attract mastery-based agents to the office, protect the culture, and make sure everyone is happy! ”






