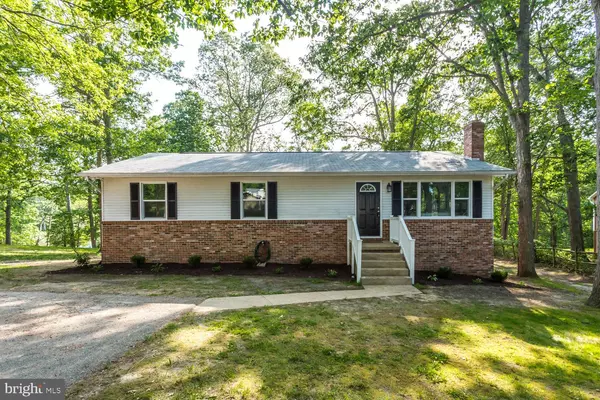$332,000
$325,000
2.2%For more information regarding the value of a property, please contact us for a free consultation.
4 Beds
3 Baths
2,494 SqFt
SOLD DATE : 07/31/2020
Key Details
Sold Price $332,000
Property Type Single Family Home
Sub Type Detached
Listing Status Sold
Purchase Type For Sale
Square Footage 2,494 sqft
Price per Sqft $133
Subdivision Cal Acres
MLS Listing ID MDSM169756
Sold Date 07/31/20
Style Craftsman
Bedrooms 4
Full Baths 3
HOA Y/N N
Abv Grd Liv Area 1,344
Originating Board BRIGHT
Year Built 1979
Annual Tax Amount $2,572
Tax Year 2019
Lot Size 0.496 Acres
Acres 0.5
Property Description
Lakefront! Gorgeous renovated 4 bedroom, 3 full bathroom home featuring a gourmet kitchen with white soft-close cabinets, granite countertops, tile backsplash, stainless steel appliances, recessed lighting and large kitchen island. Open concept main living area with beautiful views of the lake! Luxury vinyl flooring throughout, new lighting and freshly painted. Spacious master bedroom with ensuite bath with beautifully tiled shower. The lower level offers a second living area complete with woodburning stove, sliding door to spacious yard leading to the waterfront, an office, full bathroom, the 4th bedroom and a large laundry/storage/utility room with a door to the yard. The back yard delights with glorious views of the lake, a large shed for storage and space to play and entertain. New windows and doors. New hot water heater. Conveniently located to shopping, restaurants, movie theaters, parks and commuter routes (10min! to NAS PAX River). This beautiful lakefront fully renovated home won't last long!
Location
State MD
County Saint Marys
Zoning RNC
Rooms
Basement Connecting Stairway, Daylight, Full, Full, Fully Finished, Improved, Outside Entrance, Walkout Level, Windows
Main Level Bedrooms 3
Interior
Interior Features Kitchen - Gourmet, Kitchen - Island, Floor Plan - Open, Dining Area, Combination Kitchen/Living
Hot Water Electric
Heating Forced Air
Cooling Central A/C
Flooring Ceramic Tile, Vinyl, Carpet
Fireplaces Number 1
Fireplaces Type Wood
Equipment Stainless Steel Appliances, Built-In Microwave, Dishwasher, Dryer, Energy Efficient Appliances, Exhaust Fan, Refrigerator, Washer, Water Heater
Fireplace Y
Window Features Energy Efficient
Appliance Stainless Steel Appliances, Built-In Microwave, Dishwasher, Dryer, Energy Efficient Appliances, Exhaust Fan, Refrigerator, Washer, Water Heater
Heat Source Electric
Laundry Basement
Exterior
Garage Spaces 4.0
Waterfront Y
Water Access Y
Water Access Desc Private Access,Canoe/Kayak,Fishing Allowed
View Water, Trees/Woods
Roof Type Shingle
Accessibility None
Parking Type Driveway
Total Parking Spaces 4
Garage N
Building
Lot Description Front Yard, Rear Yard
Story 2
Sewer Community Septic Tank, Private Septic Tank
Water Well
Architectural Style Craftsman
Level or Stories 2
Additional Building Above Grade, Below Grade
New Construction N
Schools
Elementary Schools Town Creek
Middle Schools Esperanza
High Schools Great Mills
School District St. Mary'S County Public Schools
Others
Senior Community No
Tax ID 1908009074
Ownership Fee Simple
SqFt Source Assessor
Special Listing Condition Standard
Read Less Info
Want to know what your home might be worth? Contact us for a FREE valuation!

Our team is ready to help you sell your home for the highest possible price ASAP

Bought with Gabriela Agostinelli • RE/MAX 100

“Molly's job is to find and attract mastery-based agents to the office, protect the culture, and make sure everyone is happy! ”






