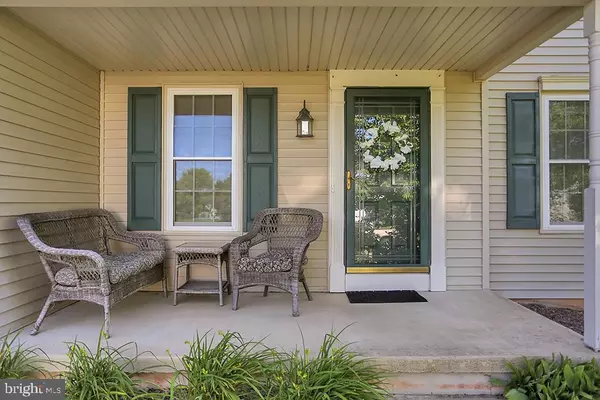$305,000
$305,000
For more information regarding the value of a property, please contact us for a free consultation.
4 Beds
3 Baths
2,867 SqFt
SOLD DATE : 08/07/2020
Key Details
Sold Price $305,000
Property Type Single Family Home
Sub Type Detached
Listing Status Sold
Purchase Type For Sale
Square Footage 2,867 sqft
Price per Sqft $106
Subdivision Village Hollow
MLS Listing ID PALA164254
Sold Date 08/07/20
Style Traditional
Bedrooms 4
Full Baths 2
Half Baths 1
HOA Fees $5/ann
HOA Y/N Y
Abv Grd Liv Area 2,242
Originating Board BRIGHT
Year Built 1995
Annual Tax Amount $5,530
Tax Year 2019
Lot Size 0.280 Acres
Acres 0.28
Lot Dimensions 0.00 x 0.00
Property Description
Welcome to this lovely two story home in Village Hollow. Hardwood flooring and a turned staircase greet you as you enter the foyer. The home features a formal living room and dining room. The spacious kitchen has 31 handles of solid wood cabinetry, double bowl sink, electric range, dishwasher, garbage disposal and microwave and an adjoining breakfast area, for a nice eat-in kitchen. A cozy family room on the main level has patio doors that exit to the beautiful back yard oasis. 4 spacious bedrooms and two full baths on the second level provide plenty of space for your family to retire at the end of the day. The laundry area is also located on the second floor for your convenience. The finished lower level has a 24'x26' rec room - a bar, conversation grouping of furniture and plenty of room for the pool table. Wait until you see the back yard! A beautiful inground pool is just waiting to be enjoyed by your family and friends. Solid privacy fencing on two sides and an open metal rail fence in the rear allows you to enjoy the view of the open farm land to the rear. Patio space for a firepit, basketball net, picnic tables and chaise lounges, all for your enjoyment. A newer roof, replacement windows, newer furnace, newer hot water heater are all benefits to the new buyer. Seller will provide a Cinch-1year Home Warranty to the buyer with an acceptable agreement of sale.
Location
State PA
County Lancaster
Area West Cocalico Twp (10509)
Zoning RESIDENTIAL
Rooms
Other Rooms Living Room, Dining Room, Primary Bedroom, Bedroom 2, Bedroom 3, Bedroom 4, Kitchen, Family Room, Foyer, Recreation Room, Half Bath
Basement Full, Partially Finished
Interior
Interior Features Curved Staircase, Family Room Off Kitchen, Formal/Separate Dining Room, Kitchen - Eat-In, Primary Bath(s), Walk-in Closet(s)
Hot Water Instant Hot Water
Heating Forced Air
Cooling Central A/C
Flooring Hardwood, Ceramic Tile, Partially Carpeted, Laminated
Equipment Built-In Microwave, Built-In Range, Dishwasher, Disposal, Microwave, Oven/Range - Electric
Fireplace N
Appliance Built-In Microwave, Built-In Range, Dishwasher, Disposal, Microwave, Oven/Range - Electric
Heat Source Natural Gas
Laundry Upper Floor
Exterior
Parking Features Garage - Front Entry, Garage Door Opener, Inside Access
Garage Spaces 4.0
Fence Privacy, Fully, Other
Pool In Ground, Fenced
Water Access N
View Panoramic, Pasture
Roof Type Architectural Shingle
Street Surface Black Top
Accessibility None
Road Frontage Boro/Township
Attached Garage 2
Total Parking Spaces 4
Garage Y
Building
Lot Description Front Yard, Level, Rear Yard, SideYard(s)
Story 2
Sewer Public Sewer
Water Public
Architectural Style Traditional
Level or Stories 2
Additional Building Above Grade, Below Grade
Structure Type Dry Wall
New Construction N
Schools
School District Cocalico
Others
Pets Allowed N
HOA Fee Include Common Area Maintenance
Senior Community No
Tax ID 090-21092-0-0000
Ownership Fee Simple
SqFt Source Assessor
Acceptable Financing Cash, Conventional, FHA, VA
Horse Property N
Listing Terms Cash, Conventional, FHA, VA
Financing Cash,Conventional,FHA,VA
Special Listing Condition Standard
Read Less Info
Want to know what your home might be worth? Contact us for a FREE valuation!

Our team is ready to help you sell your home for the highest possible price ASAP

Bought with Gerald C Gostomski • RE/MAX Pinnacle
“Molly's job is to find and attract mastery-based agents to the office, protect the culture, and make sure everyone is happy! ”






