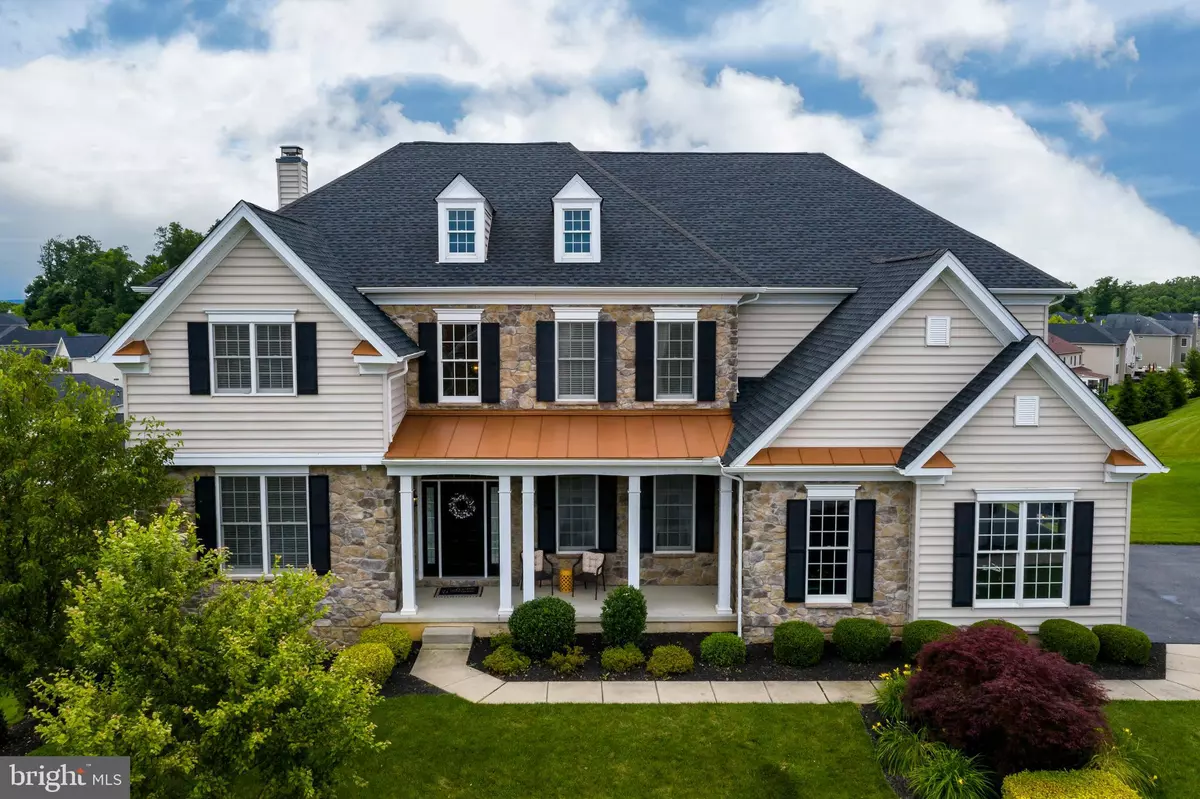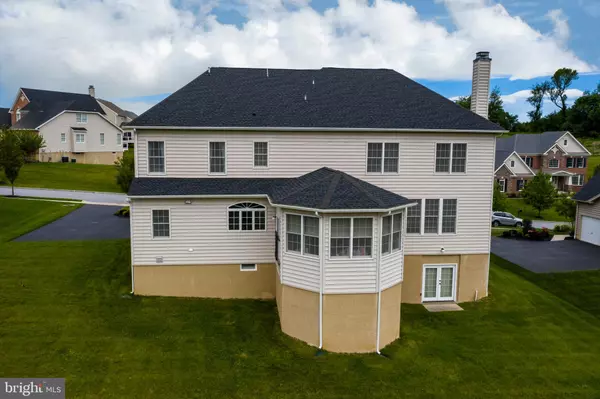$665,000
$675,000
1.5%For more information regarding the value of a property, please contact us for a free consultation.
4 Beds
4 Baths
5,002 SqFt
SOLD DATE : 08/12/2020
Key Details
Sold Price $665,000
Property Type Single Family Home
Sub Type Detached
Listing Status Sold
Purchase Type For Sale
Square Footage 5,002 sqft
Price per Sqft $132
Subdivision Byers Station
MLS Listing ID PACT508672
Sold Date 08/12/20
Style Traditional
Bedrooms 4
Full Baths 3
Half Baths 1
HOA Fees $70/mo
HOA Y/N Y
Abv Grd Liv Area 5,002
Originating Board BRIGHT
Year Built 2013
Annual Tax Amount $15,739
Tax Year 2020
Lot Size 0.379 Acres
Acres 0.38
Lot Dimensions 0.00 x 0.00
Property Description
Hurry to see this impeccably maintained, stylish home with great curb appeal located in the highly sought after Byers Station community with multiple pools, walking trails, tennis, basketball & volleyball courts and a beautiful club house. Gleaming hardwood floors adorn the gracious two story foyer as you enter, flanked by formal living and dining rooms with handsome mill work, recessed lighting and gleaming hardwoods that continue throughout the main floor. The butler's pantry adjacent to the dining room provides all the storage you need to entertain a crowd. The living room could be used perfectly as a second office, perfect for today's work-from-home lifestyle with the bay window to bring ample light into the room. The foyer leads to the heart of the home, an expansive gourmet kitchen! You'll be impressed with the abundant 42"cabinetry, upgraded granite counters, stainless steel appliances, and extra-large breakfast area with built in space for homework or family organization station. Meal prep is a joy on the oversized island which also provides ideal serving space for gatherings with friends and additional storage for all your kitchen gadgets. A charming baking station and extra large pantry and lighting that will WOW you complete this gorgeous kitchen. Just off this fabulous kitchen is the mudroom with convenient built in bench, garage entry and 1st floor laundry. Enjoy the three car side-entry garage with plenty of space for storage. The expanded breakfast/morning room opens directly to large solarium surrounded by windows with absolutely breathtaking views from the top of the community. Rear of home gets morning sun and afternoon shade. Also off the kitchen, the adjacent family room is centered by a warming gas fireplace. The scale of this room is feels cozy yet is large enough for a crowd. The wall of windows makes it full of natural light. Next is a private study with beautiful double doors and a bay window, as well as a nicely appointed powder room. The elegant curved staircase leads upstairs to hardwood hallway with attractive niche for decorating accent. Rear staircase from kitchen provides convenient alternative access to second floor. The expansive master suite will be your private retreat offering an expansive bedroom plus and adjacent sitting room. Use this extra room for a nursery, an office or a quiet retreat; it gives you more space to escape the day! Closets abound here, with two walk in closets in the master bedroom and two walk in closets in the sitting area. This sitting area could easily be converted into a 5th bedroom with a full bath which was the original builder floor plan. Master bathroom is luxurious with upgraded tile and double vanities, private toilet area, separate shower and relaxing soaking tub. The walk in closets are custom fitted with gorgeous built ins. Down the hall is a princess suite with walk in closet, a private tile bath plus large adjoining sitting area. The two additional spacious bedrooms share a Jack and Jill bath with double vanity. Ceiling fans in all bedrooms. Walk out basement is plumbed for a future bath and has loads of light and easy access to the yard. Dual heat zones for efficiency. An exceptional sidewalk community, located within minutes of Rts 100, 401, 30 & PA Turnpike, as well as a variety of restaurants, supermarkets, shopping options and WAWA. Easy commute to Exton and Malvern train stations. This home, this community are designed for your lifestyle.
Location
State PA
County Chester
Area West Vincent Twp (10325)
Zoning R3
Rooms
Other Rooms Living Room, Dining Room, Primary Bedroom, Sitting Room, Bedroom 2, Bedroom 3, Bedroom 4, Kitchen, Breakfast Room, Laundry, Mud Room, Office, Solarium
Basement Full, Unfinished, Walkout Level
Interior
Interior Features Carpet, Ceiling Fan(s), Crown Moldings, Curved Staircase, Family Room Off Kitchen, Floor Plan - Open, Formal/Separate Dining Room, Kitchen - Eat-In, Kitchen - Gourmet, Kitchen - Island
Hot Water Natural Gas
Heating Forced Air
Cooling Central A/C
Flooring Carpet, Hardwood, Vinyl
Fireplaces Number 1
Fireplaces Type Gas/Propane
Fireplace Y
Heat Source Natural Gas
Laundry Main Floor
Exterior
Parking Features Garage - Side Entry
Garage Spaces 3.0
Utilities Available Natural Gas Available
Amenities Available Basketball Courts, Club House, Fitness Center, Jog/Walk Path, Pool - Outdoor, Tennis Courts, Tot Lots/Playground, Volleyball Courts
Water Access N
View Garden/Lawn
Roof Type Pitched,Shingle
Accessibility None
Attached Garage 3
Total Parking Spaces 3
Garage Y
Building
Story 2
Sewer Public Sewer
Water Public
Architectural Style Traditional
Level or Stories 2
Additional Building Above Grade, Below Grade
New Construction N
Schools
Elementary Schools West Vincent
Middle Schools Owen J Roberts
High Schools Owen J Roberts
School District Owen J Roberts
Others
HOA Fee Include Common Area Maintenance,Pool(s),Recreation Facility
Senior Community No
Tax ID 25-10 -0135
Ownership Fee Simple
SqFt Source Assessor
Horse Property N
Special Listing Condition Standard
Read Less Info
Want to know what your home might be worth? Contact us for a FREE valuation!

Our team is ready to help you sell your home for the highest possible price ASAP

Bought with Bagyalakshmi Iyer • RE/MAX Action Associates

“Molly's job is to find and attract mastery-based agents to the office, protect the culture, and make sure everyone is happy! ”






