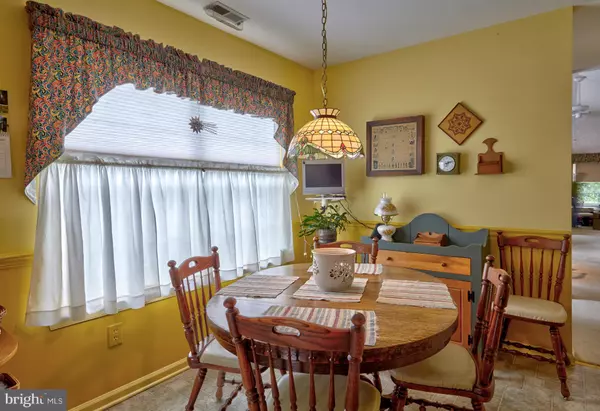$239,000
$249,900
4.4%For more information regarding the value of a property, please contact us for a free consultation.
2 Beds
2 Baths
1,540 SqFt
SOLD DATE : 08/14/2020
Key Details
Sold Price $239,000
Property Type Single Family Home
Sub Type Detached
Listing Status Sold
Purchase Type For Sale
Square Footage 1,540 sqft
Price per Sqft $155
Subdivision Heritage Village
MLS Listing ID NJCD395962
Sold Date 08/14/20
Style Ranch/Rambler
Bedrooms 2
Full Baths 2
HOA Fees $27/ann
HOA Y/N Y
Abv Grd Liv Area 1,540
Originating Board BRIGHT
Year Built 1997
Annual Tax Amount $6,950
Tax Year 2019
Lot Size 5,271 Sqft
Acres 0.12
Lot Dimensions 0.00 x 0.00
Property Description
Be ready to be impressed by this beautiful bright and airy home located in the desirable 55+ Community of Heritage Village. Upon entering into the large open foyer you will notice the large open living room/dining room combo featuring vaulted ceilings and lovely hand painted walls. This room continues through french doors into a spacious well lit sunroom with access to a nicely landscaped backyard and patio. The master bedroom features two good sized closets, vaulted ceilings and a master bathroom. The second bedroom is also spacious and has a full bathroom. The eat-in kitchen is very large and bright and features under cabinet lighting and plenty of cabinet and counter space. The laundry room is conveniently located off the kitchen. There is inside access to the oversized two car garage where you will find pull down steps to the attic for additional storage. Make your appointment soon before this very well maintained home is gone!
Location
State NJ
County Camden
Area Gibbsboro Boro (20413)
Zoning RESIDENTIAL
Rooms
Other Rooms Dining Room, Kitchen, Family Room, Sun/Florida Room, Laundry, Bathroom 1, Bathroom 2
Main Level Bedrooms 2
Interior
Hot Water Natural Gas
Heating Forced Air
Cooling Central A/C
Heat Source Natural Gas
Laundry Main Floor
Exterior
Parking Features Additional Storage Area, Garage Door Opener, Inside Access
Garage Spaces 4.0
Water Access N
Accessibility None, No Stairs
Attached Garage 2
Total Parking Spaces 4
Garage Y
Building
Story 1
Foundation Crawl Space
Sewer Public Sewer
Water Public
Architectural Style Ranch/Rambler
Level or Stories 1
Additional Building Above Grade, Below Grade
New Construction N
Schools
School District Voorhees Township Board Of Education
Others
HOA Fee Include Common Area Maintenance
Senior Community Yes
Age Restriction 55
Tax ID 13-00059 05-00015
Ownership Fee Simple
SqFt Source Assessor
Acceptable Financing Conventional, FHA, VA
Listing Terms Conventional, FHA, VA
Financing Conventional,FHA,VA
Special Listing Condition Standard
Read Less Info
Want to know what your home might be worth? Contact us for a FREE valuation!

Our team is ready to help you sell your home for the highest possible price ASAP

Bought with John R. Wuertz • BHHS Fox & Roach-Mt Laurel
“Molly's job is to find and attract mastery-based agents to the office, protect the culture, and make sure everyone is happy! ”






