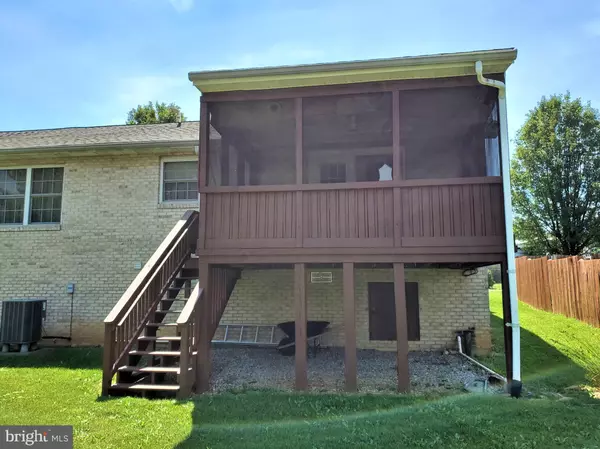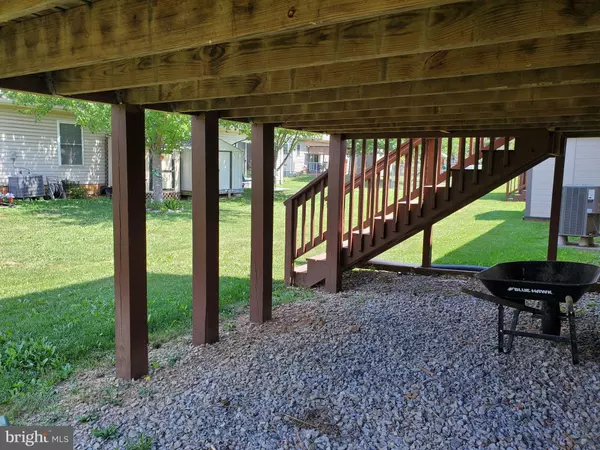$237,500
$237,500
For more information regarding the value of a property, please contact us for a free consultation.
2 Beds
2 Baths
1,366 SqFt
SOLD DATE : 08/17/2020
Key Details
Sold Price $237,500
Property Type Single Family Home
Sub Type Twin/Semi-Detached
Listing Status Sold
Purchase Type For Sale
Square Footage 1,366 sqft
Price per Sqft $173
Subdivision Beau Ridge
MLS Listing ID VAWR141066
Sold Date 08/17/20
Style Other
Bedrooms 2
Full Baths 2
HOA Y/N N
Abv Grd Liv Area 1,366
Originating Board BRIGHT
Year Built 2002
Annual Tax Amount $1,513
Tax Year 2020
Lot Size 5,489 Sqft
Acres 0.13
Property Description
This spacious all brick duplex offers a comfortable lifestyle. There's more than enough room in this 2 bedroom 2 bath home to spread out. Beautiful grounds offer manicured landscaping, paved driveway with extra parking space, screened back porch with steps that was just recently stained, roof is approx. 2 years old. This is a one owner home. Once you enter the home you will appreciate the open space floor plan that offers new carpet, separate laundry room that offers counter space, sink, and cabinets for extra storage. Family room has cathedral ceilings and a full lite stationary patio door leading out to the screened back porch. Master bedroom is large enough for a king size bed with room to move around and a master bath that has a jetted tub/shower combo and a large linen closet. The kitchen has a pantry cabinet and a bar for extra eating space. The dining area has a bay window which allows for extra lighting and extra space for a large table. No need to worry about extra parking since this home has a 2 car garage. Doesn't get any better than this.
Location
State VA
County Warren
Zoning R2
Rooms
Other Rooms Primary Bedroom, Bedroom 2, Kitchen, Family Room, Laundry, Bathroom 2, Primary Bathroom, Screened Porch
Main Level Bedrooms 2
Interior
Interior Features Family Room Off Kitchen, Floor Plan - Open, Kitchen - Island, Kitchen - Table Space
Hot Water Electric
Heating Heat Pump(s)
Cooling Heat Pump(s)
Flooring Carpet, Vinyl
Fireplaces Number 1
Fireplaces Type Corner, Gas/Propane
Equipment Oven/Range - Electric, Refrigerator, Dishwasher, Microwave, Washer, Dryer, Disposal
Fireplace Y
Appliance Oven/Range - Electric, Refrigerator, Dishwasher, Microwave, Washer, Dryer, Disposal
Heat Source Electric
Laundry Main Floor
Exterior
Exterior Feature Screened
Garage Garage - Front Entry, Garage Door Opener, Inside Access
Garage Spaces 4.0
Waterfront N
Water Access N
Roof Type Architectural Shingle
Accessibility No Stairs
Porch Screened
Parking Type Attached Garage, Driveway
Attached Garage 2
Total Parking Spaces 4
Garage Y
Building
Lot Description Landscaping, No Thru Street
Story 1
Foundation Crawl Space
Sewer Public Sewer
Water Public
Architectural Style Other
Level or Stories 1
Additional Building Above Grade, Below Grade
Structure Type Cathedral Ceilings,Dry Wall
New Construction N
Schools
School District Warren County Public Schools
Others
Senior Community No
Tax ID 20A108 2A
Ownership Fee Simple
SqFt Source Assessor
Acceptable Financing Cash, FHA, USDA, Conventional, VA
Listing Terms Cash, FHA, USDA, Conventional, VA
Financing Cash,FHA,USDA,Conventional,VA
Special Listing Condition Standard
Read Less Info
Want to know what your home might be worth? Contact us for a FREE valuation!

Our team is ready to help you sell your home for the highest possible price ASAP

Bought with Tammy K Siever • CENTURY 21 New Millennium

“Molly's job is to find and attract mastery-based agents to the office, protect the culture, and make sure everyone is happy! ”






