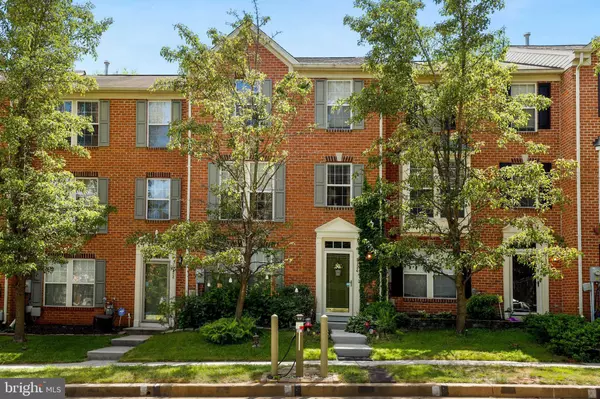$290,000
$289,900
For more information regarding the value of a property, please contact us for a free consultation.
3 Beds
4 Baths
2,420 SqFt
SOLD DATE : 08/19/2020
Key Details
Sold Price $290,000
Property Type Townhouse
Sub Type Interior Row/Townhouse
Listing Status Sold
Purchase Type For Sale
Square Footage 2,420 sqft
Price per Sqft $119
Subdivision Newtown
MLS Listing ID MDBC499950
Sold Date 08/19/20
Style Colonial
Bedrooms 3
Full Baths 3
Half Baths 1
HOA Fees $75/mo
HOA Y/N Y
Abv Grd Liv Area 1,760
Originating Board BRIGHT
Year Built 1999
Annual Tax Amount $3,922
Tax Year 2019
Lot Size 1,680 Sqft
Acres 0.04
Property Description
***BEST AND FINAL OFFERS DUE 7/19 BY 5PM*** Impeccably maintained and updated 3 Bedroom 3.5 Bathroom charming brick front townhouse in Newtown. This home has been a labor of love for the seller. Serene and quiet neighborhood, facing the Soldier's forest reserve- forest views from the front and back deck- peaceful and beautiful walking trails. Property has a 3 level bump out with 2,420 square feet of living space! Too many top of line updates to count including : brand new roof (2020), Carrier HVAC (2019), Samsung 4-Door French door refrigerator, Samsung Flex Duo self-cleaning gas range- fingerprint resistant, Samsung Over-the-Range Microwave, Bosch stainless steel exterior/interior dishwasher, hot water heater, beautiful dark wood hardwood floors through 2nd and 3rd levels, laminate flooring in the ground level basement, new carpeting on stairs, double pane deck doors with inbuilt blinds, awnings on deck, and a ***TESLA*** destination charger right in front of your home that can be used to charge any Electric car with an adapter! Upstairs you ll find your spacious and warm master suite with vaulted ceilings, spacious walk in closet, and a fully updated master bathroom! Main living area offers a large, well lighted family room, eat-in-kitchen, half bath, and living room with a gas fireplace. Lower level can be used as an extra bedroom, in-law suite, rec/office space, or rental space for extra income- comes with an independent kitchenette and full bathroom! Check out the virtual tour today!
Location
State MD
County Baltimore
Zoning RESIDENTIAL
Rooms
Basement Fully Finished, Full
Interior
Hot Water Other
Heating Forced Air
Cooling Central A/C
Fireplaces Number 1
Heat Source Natural Gas
Exterior
Garage Spaces 2.0
Parking On Site 2
Water Access N
Accessibility None
Total Parking Spaces 2
Garage N
Building
Story 3
Sewer Community Septic Tank, Private Septic Tank
Water Public
Architectural Style Colonial
Level or Stories 3
Additional Building Above Grade, Below Grade
New Construction N
Schools
School District Baltimore County Public Schools
Others
Senior Community No
Tax ID 04042300000275
Ownership Fee Simple
SqFt Source Assessor
Special Listing Condition Standard
Read Less Info
Want to know what your home might be worth? Contact us for a FREE valuation!

Our team is ready to help you sell your home for the highest possible price ASAP

Bought with David E Savick • Coldwell Banker Realty
“Molly's job is to find and attract mastery-based agents to the office, protect the culture, and make sure everyone is happy! ”






