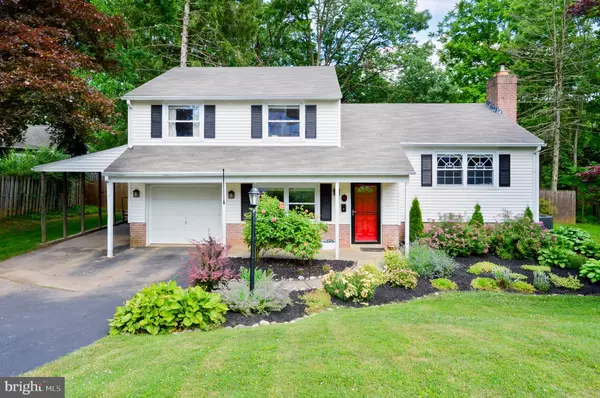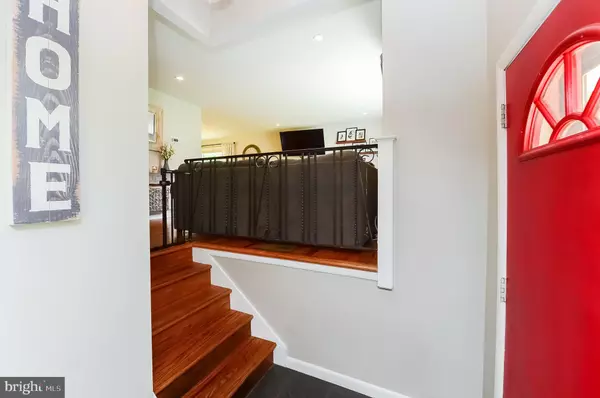$477,000
$459,900
3.7%For more information regarding the value of a property, please contact us for a free consultation.
3 Beds
2 Baths
1,694 SqFt
SOLD DATE : 08/20/2020
Key Details
Sold Price $477,000
Property Type Single Family Home
Sub Type Detached
Listing Status Sold
Purchase Type For Sale
Square Footage 1,694 sqft
Price per Sqft $281
Subdivision None Available
MLS Listing ID PACT509602
Sold Date 08/20/20
Style Colonial
Bedrooms 3
Full Baths 2
HOA Y/N N
Abv Grd Liv Area 1,694
Originating Board BRIGHT
Year Built 1959
Annual Tax Amount $4,389
Tax Year 2020
Lot Size 0.538 Acres
Acres 0.54
Lot Dimensions 0.00 x 0.00
Property Description
Welcome to 31 Chetwynd! A perfect location & neighborhood!! This charming split level home is complete with all the modern touches! Perfectly sized for entertaining in style & comfort. The modern kitchen has exquisite MARBLE subway tile with a grey, quartz countertop. Stainless steel appliances & white shaker style cabinets. The kitchen island is extended for extra seating! Perfect for enjoying your morning coffee or Sunday brunch with guests! Off the kitchen is the dining area that is perfect for evening dinners! The dining area can accommodate a large table as well! The open floor plan makes this space so inviting! There are plenty of windows providing an abundance of light . The view from the kitchen & dining area is a private, serene backyard. The bright living room, has a large picture window and a cozy fireplace. The fireplace has a heat insert that generates a warm & toasty feeling on those cold wintery days! A few steps up from the living area are the 3 bedrooms. The master bedroom en-suite has two perfectly sized closets & a luxurious bathroom. Featuring a walk in shower with pebble flooring and a marble top vanity. The 2 additional bedrooms are nicely sized & share the hall bath. This home has all the right finishes with HARDWOOD THROUGHOUT! A few steps down from the kitchen is the family room or den, ideal for accommodating the large screen TV /play room. Or, add a sofa bed for that overnight guest. The updated powder room is such a convenience on this level! The inside garage door access is another convenience. There is a laundry room/mud room which has access to the backyard. Step onto the back concrete patio. The level, half acre tree-lined backyard is a quiet oasis that is completely FENCED! There is plenty of room for a pool & all those backyard celebrations!! This home is less than a mile from the Paoli Septa train station & close access to Route 30 & 202. A Walkable Commute!!
Location
State PA
County Chester
Area Willistown Twp (10354)
Zoning R3
Rooms
Basement Full, Unfinished
Interior
Interior Features Breakfast Area, Dining Area, Kitchen - Eat-In, Kitchen - Island, Pantry, Tub Shower, Upgraded Countertops, Window Treatments, Wood Floors
Hot Water Electric
Cooling Central A/C
Flooring Hardwood, Ceramic Tile, Carpet
Fireplaces Number 1
Fireplaces Type Heatilator, Insert
Equipment Built-In Range, Dishwasher, Dryer - Electric, Oven - Self Cleaning, Oven/Range - Electric, Refrigerator, Stainless Steel Appliances, Washer, Water Heater
Fireplace Y
Appliance Built-In Range, Dishwasher, Dryer - Electric, Oven - Self Cleaning, Oven/Range - Electric, Refrigerator, Stainless Steel Appliances, Washer, Water Heater
Heat Source Electric
Laundry Lower Floor
Exterior
Parking Features Garage - Front Entry, Garage Door Opener, Inside Access
Garage Spaces 4.0
Utilities Available Natural Gas Available
Water Access N
Roof Type Shingle
Accessibility None
Attached Garage 1
Total Parking Spaces 4
Garage Y
Building
Lot Description Backs to Trees, Front Yard, Landscaping, Level, Partly Wooded, Rear Yard, Road Frontage, SideYard(s)
Story 2
Sewer Public Sewer
Water Public
Architectural Style Colonial
Level or Stories 2
Additional Building Above Grade
New Construction N
Schools
High Schools Great Valley
School District Great Valley
Others
Pets Allowed Y
Senior Community No
Tax ID 54-01Q-0284.3900
Ownership Fee Simple
SqFt Source Assessor
Acceptable Financing Cash, Conventional, FHA, VA
Listing Terms Cash, Conventional, FHA, VA
Financing Cash,Conventional,FHA,VA
Special Listing Condition Standard
Pets Allowed No Pet Restrictions
Read Less Info
Want to know what your home might be worth? Contact us for a FREE valuation!

Our team is ready to help you sell your home for the highest possible price ASAP

Bought with Jeffrey P Silva • Keller Williams Real Estate-Blue Bell

“Molly's job is to find and attract mastery-based agents to the office, protect the culture, and make sure everyone is happy! ”






