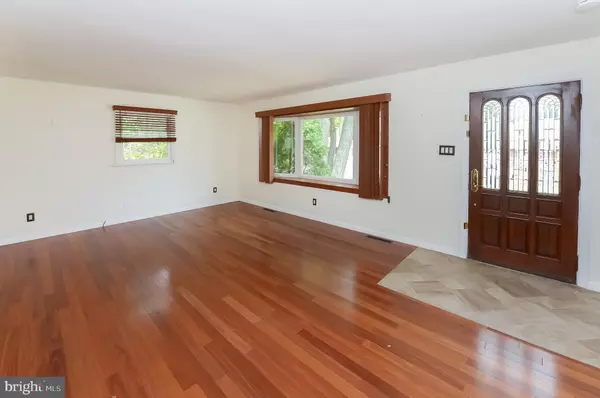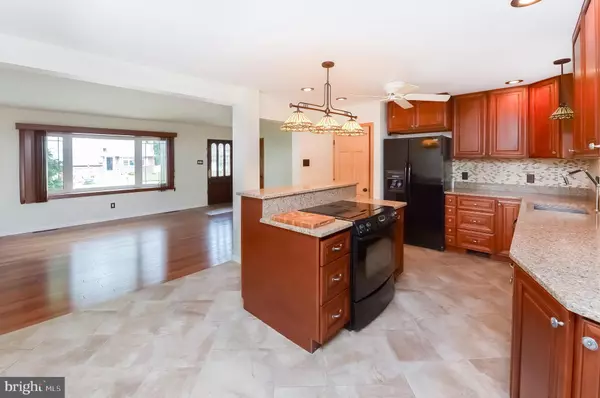$312,000
$319,000
2.2%For more information regarding the value of a property, please contact us for a free consultation.
4 Beds
2 Baths
1,845 SqFt
SOLD DATE : 08/21/2020
Key Details
Sold Price $312,000
Property Type Single Family Home
Sub Type Detached
Listing Status Sold
Purchase Type For Sale
Square Footage 1,845 sqft
Price per Sqft $169
Subdivision None Available
MLS Listing ID NJCD397320
Sold Date 08/21/20
Style Split Level
Bedrooms 4
Full Baths 1
Half Baths 1
HOA Y/N N
Abv Grd Liv Area 1,845
Originating Board BRIGHT
Year Built 1955
Tax Year 2019
Lot Size 7,300 Sqft
Acres 0.17
Lot Dimensions 73.00 x 100.00
Property Description
Step into this back yard and you have arrived into your own park like setting in the middle of everything! There are three (3) lots combined giving you 1.25 acres. Plenty of room to roam, enjoy a large garden, add a swimming pool, or for those who own a business, plenty of room for parking. Barrington Taxes with a Haddonfield mailing address. Located in the Tavistock Hills section of Barrington between the White Horse Pike and Warwick Rd., this split level 4 bedroom 1.5 bath home will impress you the moment you enter through the front door. It has been remodeled with an open floor plan of the kitchen, living room and dining area. Solid teak wood floors with stone tile and stone countertops. The unique faucet is high end, not to mention the beautiful cabinetry. Walk upstairs to 3 bedrooms, linen closet and the remodeled full bath. The attic area is half finished which can be used as a home office with additional storage left. Down stairs you will find a family room, master bedroom with walk in closet and a full laundry room. The mudroom boasts plenty of room for coats and shoes along with a remodeled half bath. Before going outside, note all windows have been replaced in the home with vinyl double pane, easy to clean and they all have custom Hunter Douglas blinds including the slider in the dining area. Most of the interior doors are 6 panel solid wood. Stepping out to your back deck, note the custom vinyl fencing that goes around the property and the three car detached garage (has electric). Plenty of space! Two lots go up the hill... Sledding anyone when it is snowing?!? Room for your own pool? Only home in the area with a double driveway and such a piece of land. Possibilities are endless! Move in ready! Included is a one year HSA home warranty. Owner is a licensed AZ and NJ real estate licensee. Note: Assessor square footage is 1845, the garage was converted to finished space and the estimated square footage as a result is approximately +/-2145.
Location
State NJ
County Camden
Area Barrington Boro (20403)
Zoning RESIDENTIAL
Rooms
Other Rooms Living Room, Bedroom 2, Bedroom 3, Bedroom 4, Kitchen, Family Room, Bedroom 1, Bathroom 1, Attic
Interior
Interior Features Attic/House Fan, Carpet, Combination Dining/Living, Combination Kitchen/Dining, Dining Area, Floor Plan - Open, Upgraded Countertops, Walk-in Closet(s), Window Treatments, Wood Floors
Hot Water Natural Gas
Heating Forced Air, Programmable Thermostat
Cooling Attic Fan, Ceiling Fan(s), Central A/C, Programmable Thermostat, Whole House Exhaust Ventilation
Flooring Hardwood, Carpet, Ceramic Tile, Stone, Wood
Equipment Dishwasher, Disposal, Dryer - Gas, Icemaker, Oven/Range - Electric, Refrigerator, Stainless Steel Appliances, Stove, Washer/Dryer Hookups Only, Water Heater - High-Efficiency
Furnishings No
Fireplace N
Window Features Bay/Bow,Double Pane
Appliance Dishwasher, Disposal, Dryer - Gas, Icemaker, Oven/Range - Electric, Refrigerator, Stainless Steel Appliances, Stove, Washer/Dryer Hookups Only, Water Heater - High-Efficiency
Heat Source Natural Gas
Laundry Lower Floor
Exterior
Exterior Feature Deck(s), Patio(s)
Parking Features Oversized
Garage Spaces 7.0
Fence Vinyl
Utilities Available Cable TV, Electric Available, Natural Gas Available, Phone Connected
Water Access N
View Trees/Woods
Roof Type Shingle,Pitched
Accessibility None
Porch Deck(s), Patio(s)
Total Parking Spaces 7
Garage Y
Building
Lot Description Backs to Trees, Private
Story 3
Sewer Public Sewer
Water Public
Architectural Style Split Level
Level or Stories 3
Additional Building Above Grade, Below Grade
New Construction N
Schools
Elementary Schools Avon E.S.
Middle Schools Woodland
High Schools Haddon Heights H.S.
School District Barrington Borough Public Schools
Others
Senior Community No
Tax ID 03-00125 01-00017
Ownership Fee Simple
SqFt Source Assessor
Acceptable Financing Conventional, FHA, VA, Cash
Listing Terms Conventional, FHA, VA, Cash
Financing Conventional,FHA,VA,Cash
Special Listing Condition Standard
Read Less Info
Want to know what your home might be worth? Contact us for a FREE valuation!

Our team is ready to help you sell your home for the highest possible price ASAP

Bought with Patricia A Fiume • RE/MAX Of Cherry Hill
“Molly's job is to find and attract mastery-based agents to the office, protect the culture, and make sure everyone is happy! ”






