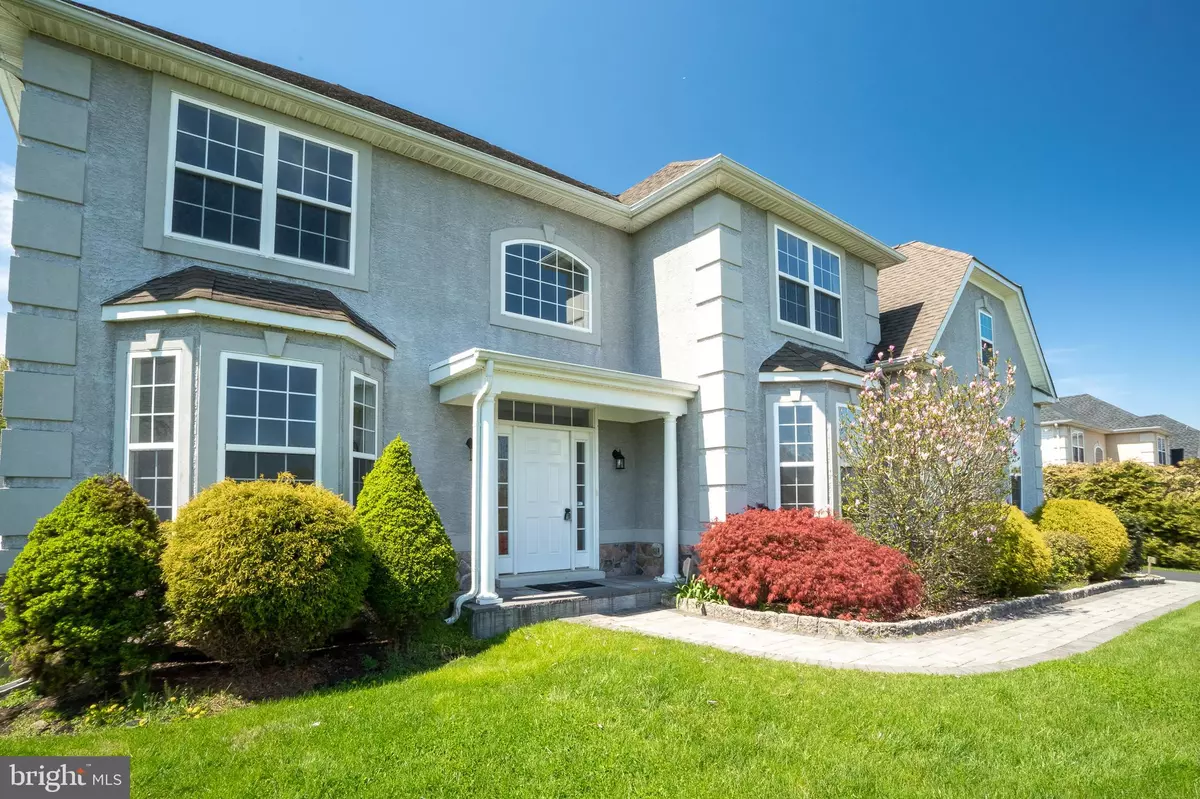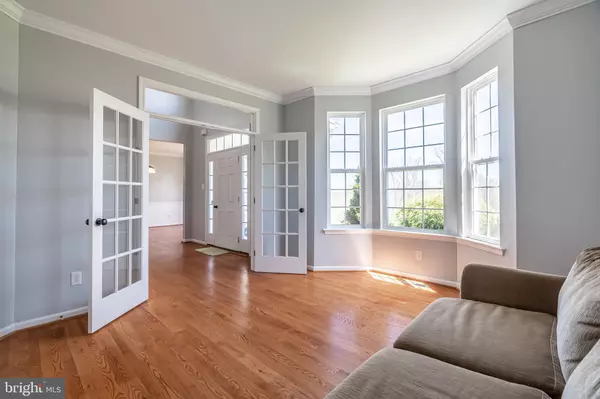$570,000
$583,000
2.2%For more information regarding the value of a property, please contact us for a free consultation.
4 Beds
3 Baths
4,958 SqFt
SOLD DATE : 08/18/2020
Key Details
Sold Price $570,000
Property Type Single Family Home
Sub Type Detached
Listing Status Sold
Purchase Type For Sale
Square Footage 4,958 sqft
Price per Sqft $114
Subdivision Mill Ridge
MLS Listing ID PADE517580
Sold Date 08/18/20
Style Colonial
Bedrooms 4
Full Baths 3
HOA Y/N N
Abv Grd Liv Area 4,958
Originating Board BRIGHT
Year Built 2006
Annual Tax Amount $11,321
Tax Year 2019
Lot Size 21.122 Acres
Acres 21.12
Lot Dimensions 0.00 x 0.00
Property Description
Welcome to this beautiful 4900+ sq ft, 4 Bedroom 3.5 bath home with stunning views of Mill Ridge. Entering into the stately you are greeted by a grand staircase. Off to one side is the formal dining room with large bright windows, to the other side of the staircase is an office/study that can be closed off with the double doors. Pass through into the entertaining space featuring an open kitchen, informal dining area, oversized great room and formal living room. The openness and versatility of these spaces makes for perfect holiday entertaining that's sure to impress your guests. The updated kitchen features warm maple cabinetry with new stainless steel appliances. And the awe-inspiring 2-story great room features large bright windows and a gas fireplace. As if this space isn't enough, step outside to the full length deck for outdoor entertaining featuring a picturesque pergola and breathtaking views from one of the highest elevation points in the area. The second floor features three bedrooms with a hall bath, and an incredible master suite with stunning double door entrance a walk-in closet a sitting area and a full bath including jetted tub, separate shower and double vanity. Need more space? The walk out basement is finished with a full bath. Features throughout the home include gleaming hardwood floors, two zone heating/cooling, gas heat, two car garage, mud room/laundry room, all located on a private cul-de-sac street. Close to all major roadways for an easy commute to Philadelphia and Wilmington and it is close to Media Borough with an array of dining and shopping options. Call today to see this magnificent property- it will not last long! Located in Penn Delco School District, close to major travel routes including I95, I476, quick commute to Philly or Delaware, close to restaurants, shopping, parks, and so much more.
Location
State PA
County Delaware
Area Aston Twp (10402)
Zoning RESIDENTIAL
Rooms
Basement Full
Main Level Bedrooms 4
Interior
Hot Water Electric
Heating Forced Air
Cooling Central A/C
Fireplaces Number 2
Fireplace Y
Heat Source Natural Gas
Exterior
Garage Covered Parking
Garage Spaces 2.0
Waterfront N
Water Access N
Accessibility None
Parking Type Attached Garage
Attached Garage 2
Total Parking Spaces 2
Garage Y
Building
Story 2
Sewer Public Sewer
Water Public
Architectural Style Colonial
Level or Stories 2
Additional Building Above Grade, Below Grade
New Construction N
Schools
School District Penn-Delco
Others
Senior Community No
Tax ID 02-00-01547-08
Ownership Fee Simple
SqFt Source Assessor
Acceptable Financing Cash, Conventional, FHA, VA
Listing Terms Cash, Conventional, FHA, VA
Financing Cash,Conventional,FHA,VA
Special Listing Condition Standard
Read Less Info
Want to know what your home might be worth? Contact us for a FREE valuation!

Our team is ready to help you sell your home for the highest possible price ASAP

Bought with Janet R Busillo • BHHS Fox & Roach-Media

“Molly's job is to find and attract mastery-based agents to the office, protect the culture, and make sure everyone is happy! ”






