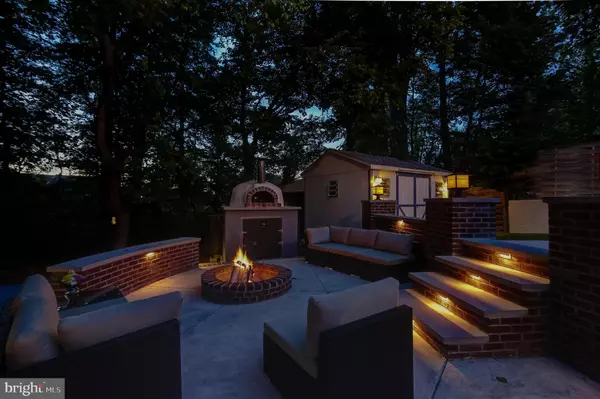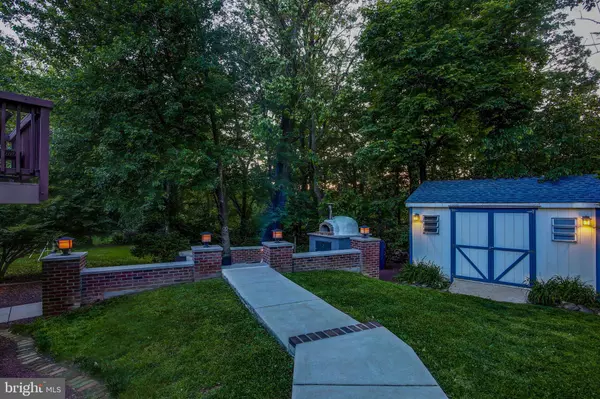$284,500
$284,900
0.1%For more information regarding the value of a property, please contact us for a free consultation.
3 Beds
3 Baths
2,224 SqFt
SOLD DATE : 08/21/2020
Key Details
Sold Price $284,500
Property Type Single Family Home
Sub Type Detached
Listing Status Sold
Purchase Type For Sale
Square Footage 2,224 sqft
Price per Sqft $127
Subdivision None Available
MLS Listing ID PADE519918
Sold Date 08/21/20
Style Colonial
Bedrooms 3
Full Baths 2
Half Baths 1
HOA Y/N N
Abv Grd Liv Area 1,624
Originating Board BRIGHT
Year Built 1993
Annual Tax Amount $7,945
Tax Year 2019
Lot Size 5,968 Sqft
Acres 0.14
Lot Dimensions 50.00 x 125.00
Property Description
Absolutely stunning home in the Secane Hills section. This 3 bedroom 2 1/2 bath home has all the features you have been looking for. From the moment you enter the home you will see the original owners have painstakingly maintained and upgraded this property from top to bottom. As you enter the main level you will first notice the beautiful Brazilian cherry hardwood floors throughout the main level along with the upgraded eat in kitchen w/ granite counters, living room, dining room , powder room and slider to the massive covered deck that leads to the outside paradise that we will get to later. The 2nd level has the master bedroom with a full bathroom, two additional nice sized bedrooms and a full hallway bathroom. The lower level has been professionally finished with a wood stove, full wet bar, washer and dryer area along with the HVAC. Even though the pictures show the beauty of the outside at night time, you need to see this oasis on your own. From the retaining wall to the full layout of this area with stunning accent lighting and the imported pizza oven along with the cozy fire pit you will have years of enjoyment with family and friends. Home also comes with a Generator and Solar Panels.
Location
State PA
County Delaware
Area Upper Darby Twp (10416)
Zoning RESIDENTIAL
Rooms
Other Rooms Bathroom 1
Basement Fully Finished
Main Level Bedrooms 3
Interior
Interior Features Bar, Cedar Closet(s), Ceiling Fan(s), Floor Plan - Traditional, Kitchen - Eat-In, Primary Bath(s), Wood Floors
Hot Water Natural Gas
Heating Forced Air
Cooling Central A/C
Fireplaces Number 1
Fireplaces Type Corner, Wood, Free Standing, Flue for Stove
Equipment Built-In Microwave, Built-In Range, Dishwasher, Disposal
Fireplace Y
Window Features Double Hung,Energy Efficient
Appliance Built-In Microwave, Built-In Range, Dishwasher, Disposal
Heat Source Natural Gas
Laundry Lower Floor
Exterior
Exterior Feature Deck(s), Patio(s), Roof
Garage Spaces 2.0
Utilities Available Cable TV
Waterfront N
Water Access N
Accessibility 2+ Access Exits, Level Entry - Main
Porch Deck(s), Patio(s), Roof
Parking Type Driveway, On Street
Total Parking Spaces 2
Garage N
Building
Lot Description Backs to Trees, Rear Yard
Story 2
Sewer Public Sewer
Water Public
Architectural Style Colonial
Level or Stories 2
Additional Building Above Grade, Below Grade
New Construction N
Schools
Elementary Schools Primos
High Schools U Darby
School District Upper Darby
Others
Senior Community No
Tax ID 16-13-01020-00
Ownership Fee Simple
SqFt Source Assessor
Acceptable Financing Cash, Conventional, FHA, VA
Listing Terms Cash, Conventional, FHA, VA
Financing Cash,Conventional,FHA,VA
Special Listing Condition Standard
Read Less Info
Want to know what your home might be worth? Contact us for a FREE valuation!

Our team is ready to help you sell your home for the highest possible price ASAP

Bought with Silvia C Cole • RE/MAX Town & Country

“Molly's job is to find and attract mastery-based agents to the office, protect the culture, and make sure everyone is happy! ”






