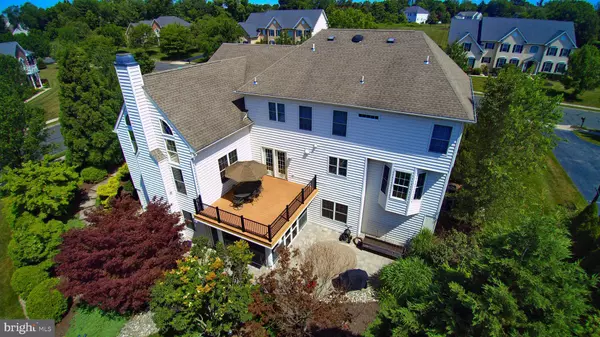$710,000
$695,000
2.2%For more information regarding the value of a property, please contact us for a free consultation.
4 Beds
5 Baths
4,852 SqFt
SOLD DATE : 08/27/2020
Key Details
Sold Price $710,000
Property Type Single Family Home
Sub Type Detached
Listing Status Sold
Purchase Type For Sale
Square Footage 4,852 sqft
Price per Sqft $146
Subdivision Valley Green
MLS Listing ID PAMC653642
Sold Date 08/27/20
Style Colonial
Bedrooms 4
Full Baths 4
Half Baths 1
HOA Fees $62/ann
HOA Y/N Y
Abv Grd Liv Area 3,742
Originating Board BRIGHT
Year Built 2003
Annual Tax Amount $11,250
Tax Year 2019
Lot Size 0.917 Acres
Acres 0.92
Lot Dimensions 347.00 x 0.00
Property Description
Welcome home to 30 Spring Mill Lane in Collegeville! This gem is ready for its new chapter. This house has superb curb appeal with gorgeous, thoughtful and extensive landscaping. Including 4 bedrooms, 4.5 baths and an optional 5th bedroom in the walk-out basement, you will love the floor plan and all the upgrades & finishing touches in this home! It has like-new hardwood flooring throughout the first and second floors and a stunning, newly upgraded kitchen with a 6-burner Miele stainless range, custom solid maple cabinets that reach the 9-ft ceiling, stainless dishwasher, refrigerator and designer range hood, Cambria quartz countertops, a walk-in pantry, and beautiful glass subway tile backsplash. Patio doors lead to a Trex deck with a breathtaking view of the immense backyard! The sun-lit two-story family room with raised fireplace has glass French doors that open to the kitchen but allow for a bit of separation if desired. The formal living room and dining room both offer lovely entertaining space and are finished with neck and crown molding as is the main floor office. This bright office provides privacy and easy organization with glass French doors and built in shelving. There is a fantastic first floor laundry/mud room with utility sink, cabinets and counter space. Upstairs, the over-sized, en-suite owner's bedroom has a tray ceiling and adjoining sitting room. In addition, this truly master-sized bedroom boasts an enormous closet with an island that is more a fabulous changing room than a closet. The upgraded bathroom has a seamless glass shower door and seat-in shower stall, separate water closet, soaking tub and double vanity with granite top. An additional bedroom suite is down the hall with another upgraded bathroom featuring ceramic tile floor, shower, and granite countertop. Two additional spacious bedrooms and a fully upgraded hall bathroom with granite/ceramic tile complete the upper level. A walk-out basement is Wow-worthy, featuring Pergo flooring with a family room area (15x17), full kitchen (11x13), media room (22x20), office or bedroom (17x9) with a large closet, full bathroom and plenty of storage space. Drink your morning coffee or enjoy your next family barbecue in the screened-in porch and kick a soccer ball in that huge level yard. There is plenty of room for a future pool. The yard and beds have a timed irrigation system. Other benefits to this property include an almost new, (3+ years) dual zoned HVAC system, upgraded ceiling fans, upgraded door knobs, hinges & switchplates, a storage shed, double-hung Anderson windows, side entry 3 car garage w/upgraded doors & built-ins, hardscape and exterior lighting. Note, the square footage does include the finished basement. Truly a wonderful home! Convenient to everything including Providence Town Center and all major routes! Make an appointment for your private tour today!
Location
State PA
County Montgomery
Area Upper Providence Twp (10661)
Zoning R1
Rooms
Basement Full, Fully Finished, Outside Entrance
Interior
Interior Features Butlers Pantry, 2nd Kitchen, Crown Moldings, Dining Area, Family Room Off Kitchen, Floor Plan - Open, Kitchen - Eat-In, Kitchen - Gourmet, Kitchen - Table Space, Primary Bath(s), Upgraded Countertops, Walk-in Closet(s), Wood Floors
Hot Water Natural Gas
Heating Forced Air
Cooling Central A/C
Fireplaces Number 1
Fireplace Y
Heat Source Natural Gas
Laundry Main Floor
Exterior
Exterior Feature Deck(s), Patio(s), Porch(es)
Parking Features Garage - Side Entry, Inside Access
Garage Spaces 3.0
Water Access N
Accessibility None
Porch Deck(s), Patio(s), Porch(es)
Attached Garage 3
Total Parking Spaces 3
Garage Y
Building
Story 2
Sewer Public Sewer
Water Public
Architectural Style Colonial
Level or Stories 2
Additional Building Above Grade, Below Grade
Structure Type 9'+ Ceilings,Cathedral Ceilings
New Construction N
Schools
School District Spring-Ford Area
Others
HOA Fee Include Common Area Maintenance
Senior Community No
Tax ID 61-00-01919-009
Ownership Fee Simple
SqFt Source Assessor
Special Listing Condition Standard
Read Less Info
Want to know what your home might be worth? Contact us for a FREE valuation!

Our team is ready to help you sell your home for the highest possible price ASAP

Bought with Mariel A Gniewoz • Keller Williams Real Estate-Montgomeryville
“Molly's job is to find and attract mastery-based agents to the office, protect the culture, and make sure everyone is happy! ”






