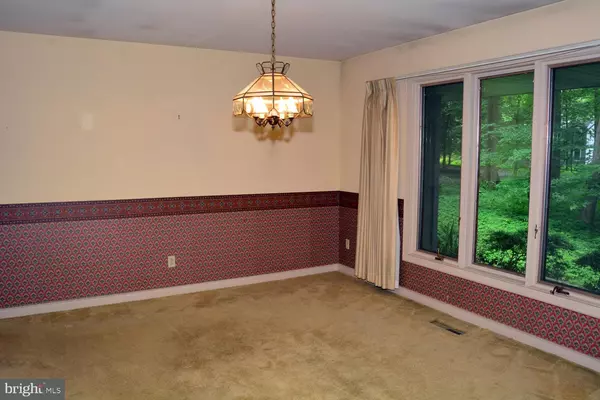$279,900
$279,900
For more information regarding the value of a property, please contact us for a free consultation.
4 Beds
3 Baths
3,425 SqFt
SOLD DATE : 08/27/2020
Key Details
Sold Price $279,900
Property Type Single Family Home
Sub Type Detached
Listing Status Sold
Purchase Type For Sale
Square Footage 3,425 sqft
Price per Sqft $81
Subdivision North Creek Mills
MLS Listing ID PACT512118
Sold Date 08/27/20
Style Contemporary
Bedrooms 4
Full Baths 2
Half Baths 1
HOA Y/N N
Abv Grd Liv Area 3,425
Originating Board BRIGHT
Year Built 1979
Annual Tax Amount $8,595
Tax Year 2020
Lot Size 1.500 Acres
Acres 1.5
Lot Dimensions 0.00 x 0.00
Property Description
This 3425 sq. ft contemporary home, located in the heart of Landenberg is a hidden gem waiting to be updated! Sitting on a private 1.5 acre lot, surrounded by mature trees, in the Avon Grove School District, this home is an easy commute to Delaware and a short distance to the White Clay Creek Preserve. Updated homes in this small community typically sell well above $400k. This home is in need of substantial repairs and is priced accordingly. Perfect for a cash buyer, contractor, investor or renovation home loan. This home offers a blend of contemporary and traditional elements with architectural details such as open staircases, sliding doors, casement windows and multiple outdoor decks which give a nod to the home's contemporary design, while the inviting front porch, family room with built in bookcases and wood burning fireplace evoke the feel of a more traditional style home. Enter the home via the front foyer, featuring hardwood floors and flanked by spacious living and dining rooms to the left and right. Down the hall you will find the spacious "eat in" kitchen with abundant counter and cabinet space and a wonderful walk in pantry. The kitchen highlights include a large breakfast area with sliding doors which open to a covered rear deck offering beautiful views of the rear yard. A main floor laundry room with washer/dryer, laundry tub, and a powder room complete the first floor. Upstairs you will find a private main bedroom suite with vaulted ceiling, attached sitting room/study, a private deck, en suite bath and dual walk in closets. (Note: exterior stairs leading from the 2nd floor study to rear yard are unsafe, do not use.) There are three additional, spacious bedrooms, a hall bath plus a large walk in hall closet on the 2nd floor as well. The basement is unfinished, with access to the rear yard via an exterior door along the staircase. Recent updates include a newer HVAC system and new 9 ft Andersen sliding door in the FR. Bring your contractor and your vision, and make the dream of Landenberg living a reality! As previously stated, this home needs work, so cash or renovation loans only. Inspections for Buyers information only, Seller is not inclined to make any repairs at this price.
Location
State PA
County Chester
Area London Britain Twp (10373)
Zoning RA
Rooms
Other Rooms Living Room, Dining Room, Primary Bedroom, Bedroom 2, Bedroom 3, Bedroom 4, Kitchen, Family Room, Foyer, Study
Basement Full
Interior
Interior Features Built-Ins, Carpet, Exposed Beams, Kitchen - Eat-In, Kitchen - Table Space, Primary Bath(s), Skylight(s), Tub Shower, Walk-in Closet(s), Wood Floors
Hot Water Electric
Heating Forced Air
Cooling Central A/C, Attic Fan
Flooring Carpet, Ceramic Tile, Wood
Fireplaces Number 1
Fireplaces Type Brick, Wood
Equipment Cooktop, Dishwasher, Dryer - Electric, Extra Refrigerator/Freezer, Microwave, Oven - Single, Oven - Wall, Washer, Water Heater
Furnishings No
Fireplace Y
Window Features Casement,Insulated,Skylights
Appliance Cooktop, Dishwasher, Dryer - Electric, Extra Refrigerator/Freezer, Microwave, Oven - Single, Oven - Wall, Washer, Water Heater
Heat Source Oil
Laundry Main Floor
Exterior
Exterior Feature Balcony, Deck(s), Porch(es)
Garage Built In, Garage - Front Entry, Garage Door Opener, Inside Access
Garage Spaces 2.0
Waterfront N
Water Access N
Roof Type Unknown
Accessibility None
Porch Balcony, Deck(s), Porch(es)
Parking Type Driveway, Attached Garage
Attached Garage 2
Total Parking Spaces 2
Garage Y
Building
Lot Description Backs to Trees, Front Yard, Partly Wooded, Rear Yard, Trees/Wooded
Story 2
Foundation Block
Sewer On Site Septic
Water Well
Architectural Style Contemporary
Level or Stories 2
Additional Building Above Grade, Below Grade
Structure Type Beamed Ceilings
New Construction N
Schools
School District Avon Grove
Others
Senior Community No
Tax ID 73-03 -0038.2500
Ownership Fee Simple
SqFt Source Assessor
Acceptable Financing Cash, FHA 203(k)
Listing Terms Cash, FHA 203(k)
Financing Cash,FHA 203(k)
Special Listing Condition Standard
Read Less Info
Want to know what your home might be worth? Contact us for a FREE valuation!

Our team is ready to help you sell your home for the highest possible price ASAP

Bought with Rhonda Shin • BHHS Fox & Roach - Hockessin

“Molly's job is to find and attract mastery-based agents to the office, protect the culture, and make sure everyone is happy! ”






