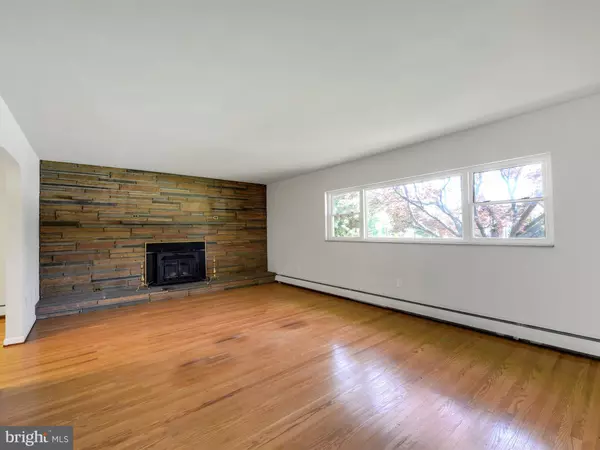$282,000
$325,000
13.2%For more information regarding the value of a property, please contact us for a free consultation.
3 Beds
3 Baths
2,133 SqFt
SOLD DATE : 08/28/2020
Key Details
Sold Price $282,000
Property Type Single Family Home
Sub Type Detached
Listing Status Sold
Purchase Type For Sale
Square Footage 2,133 sqft
Price per Sqft $132
Subdivision Woodlyn
MLS Listing ID PADE520606
Sold Date 08/28/20
Style Ranch/Rambler
Bedrooms 3
Full Baths 3
HOA Y/N N
Abv Grd Liv Area 2,133
Originating Board BRIGHT
Year Built 1960
Annual Tax Amount $10,137
Tax Year 2019
Lot Size 0.302 Acres
Acres 0.3
Lot Dimensions 100.00 x 120.00
Property Description
Summer is finally here and so is your chance to view this one of a kind home! 605 Fairview Road has been well cared for and loved by its owner for many years and has recently undergone many updates to improve it just for you! This three-bedroom, three full bathroom home provides plenty of space for whatever your need may be! Enter the home on the main level and you will find the HUGE living room, dining room AND brand-new kitchen! The genuine hardwood floors are in beautiful shape and add such character to this space. This kitchen is stunning, and you will be the first to enjoy it! Brand new cabinets, countertops, SS appliances WOOHOO! Mudroom and bonus breezeway space allow for you to create rooms that fit your needs- home office, playroom, work out space? Whatever your need- you will be able to make it a reality in this space! Ready to retire after a long day? The main level offers two large sized bedrooms, full (newly renovated!) bathroom AND Master Bedroom with full (new renovated) master bath! New carpets and paint throughout give a fresh start and the ability to move right in. We re not done! This home offers a full lower level to enjoy. Another beautiful kitchen and large living room, play area, and full bathroom enhance this space! This space can be private with private entrance from the rear. (perfect for the in-laws!) Additional features of the lower level include a large bar, cedar closet, more entertaining spaces and PLENTY of storage options! Outside of the home is just as spacious and loved as the inside. A fully fenced yard and covered patio make for the perfect gather all summer long! A rear yard shed and entrance to the two-car garage are added bonuses! The character and charm of this home complimented with the BRAND-new updates makes this the perfect place to be! Excellent location- minutes from MacDade Blvd, I 95, 476 and the Philadelphia airport! Ridley School District- GO RAIDERS! Easy to show, but PLEASE send COVID 19 forms prior to confirmation!
Location
State PA
County Delaware
Area Ridley Twp (10438)
Zoning R-10 SINGLE FAMILY
Rooms
Basement Full
Main Level Bedrooms 3
Interior
Interior Features 2nd Kitchen, Bar, Carpet, Dining Area, Entry Level Bedroom, Floor Plan - Traditional, Primary Bath(s), Recessed Lighting, Upgraded Countertops, Wood Floors
Hot Water Natural Gas, Electric
Heating Forced Air, Radiant
Cooling Central A/C
Flooring Carpet, Hardwood
Fireplaces Number 1
Fireplaces Type Wood
Equipment Built-In Microwave, Dishwasher, Extra Refrigerator/Freezer, Oven/Range - Gas, Oven/Range - Electric, Stainless Steel Appliances, Stove, Water Heater
Furnishings No
Fireplace Y
Appliance Built-In Microwave, Dishwasher, Extra Refrigerator/Freezer, Oven/Range - Gas, Oven/Range - Electric, Stainless Steel Appliances, Stove, Water Heater
Heat Source Natural Gas, Electric
Laundry Main Floor
Exterior
Exterior Feature Patio(s)
Parking Features Garage - Side Entry
Garage Spaces 4.0
Fence Rear, Wood
Utilities Available Cable TV Available, Natural Gas Available
Water Access N
Accessibility None
Porch Patio(s)
Attached Garage 2
Total Parking Spaces 4
Garage Y
Building
Lot Description Corner, Front Yard, Rear Yard
Story 1
Sewer Public Sewer
Water Public
Architectural Style Ranch/Rambler
Level or Stories 1
Additional Building Above Grade, Below Grade
Structure Type Dry Wall
New Construction N
Schools
Middle Schools Ridley
High Schools Ridley
School District Ridley
Others
Senior Community No
Tax ID 38-02-00781-01
Ownership Fee Simple
SqFt Source Assessor
Acceptable Financing Cash, Conventional, FHA, VA
Horse Property N
Listing Terms Cash, Conventional, FHA, VA
Financing Cash,Conventional,FHA,VA
Special Listing Condition Standard
Read Less Info
Want to know what your home might be worth? Contact us for a FREE valuation!

Our team is ready to help you sell your home for the highest possible price ASAP

Bought with Philip Winicov • RE/MAX Executive Realty
“Molly's job is to find and attract mastery-based agents to the office, protect the culture, and make sure everyone is happy! ”






