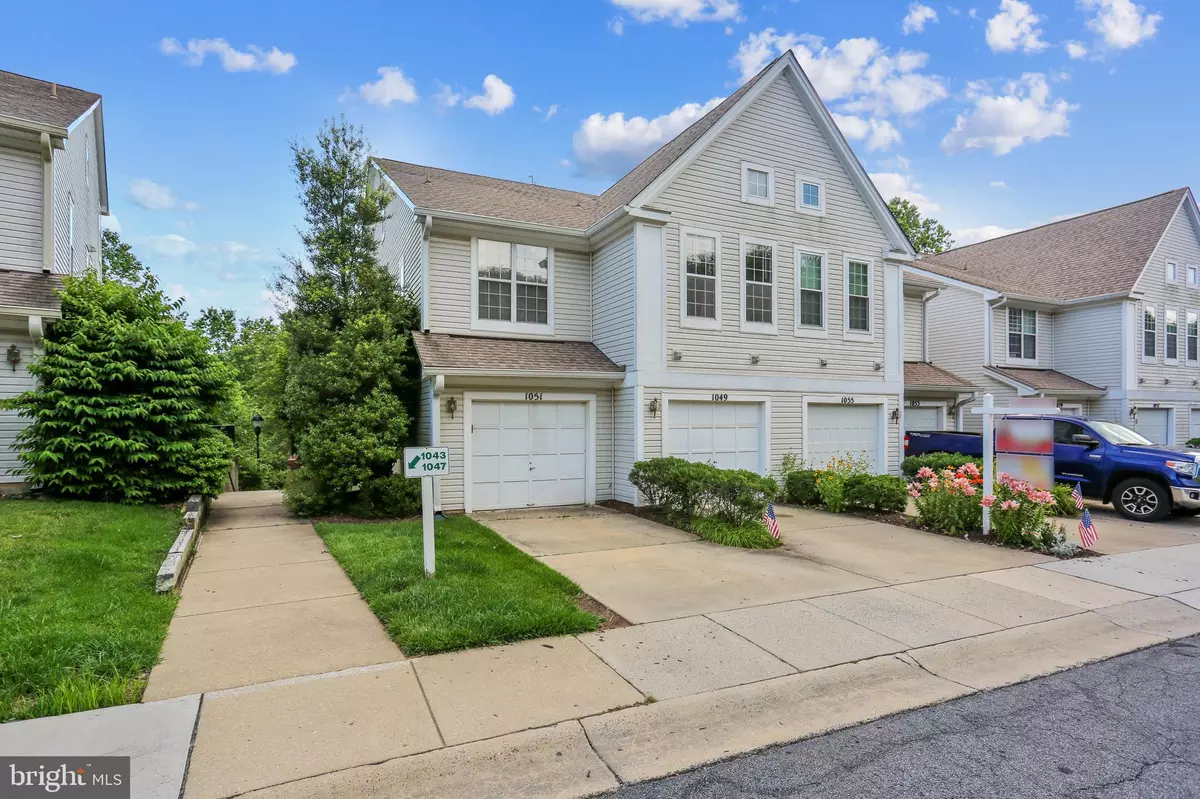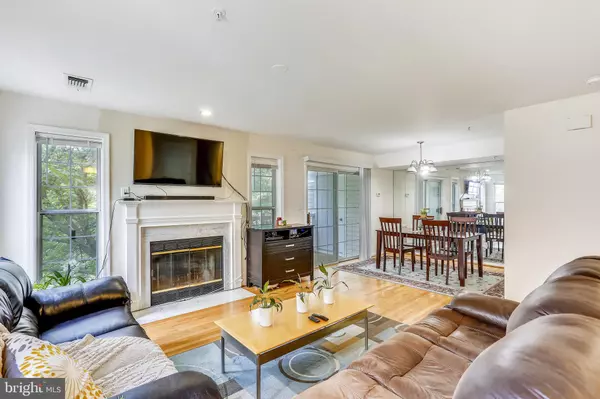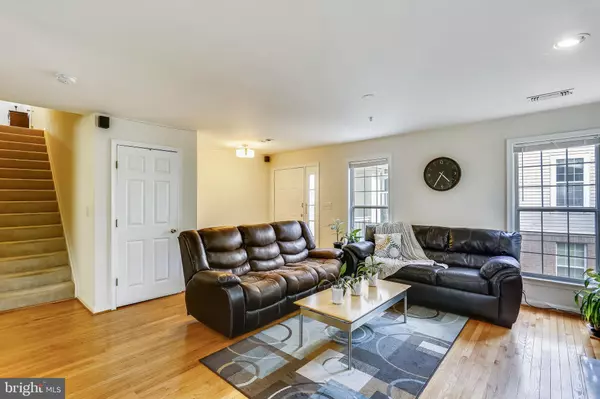$287,500
$299,900
4.1%For more information regarding the value of a property, please contact us for a free consultation.
2 Beds
3 Baths
1,109 SqFt
SOLD DATE : 09/01/2020
Key Details
Sold Price $287,500
Property Type Condo
Sub Type Condo/Co-op
Listing Status Sold
Purchase Type For Sale
Square Footage 1,109 sqft
Price per Sqft $259
Subdivision Washingtonian Woods
MLS Listing ID MDMC713104
Sold Date 09/01/20
Style Colonial
Bedrooms 2
Full Baths 2
Half Baths 1
Condo Fees $43/mo
HOA Fees $415/mo
HOA Y/N Y
Abv Grd Liv Area 1,109
Originating Board BRIGHT
Year Built 1993
Annual Tax Amount $3,274
Tax Year 2019
Property Description
Quite possibly the best view in The Vistas! Enjoy your morning coffee from the oasis of your deck overlooking lush greenery and gently babbling stream beyond. The entry foyer of this lovely townhome-style condo leads into an open-concept floorplan with gleaming hardwood floors, a large living room with a wood-burning fireplace, and a generous dining area open to the deck and offering lovely natural views. The spacious renovated kitchen features granite countertops, updated appliances, a roomy pantry, and access to the laundry room, powder room, and convenient attached garage. The upper level boasts a luxury owners' suite with a vaulted ceiling and complete with big closets and en-suite full bath. The second bedroom is spacious and bright while the second full bath has updated lighting and a tub/shower. The private driveway affords extra parking. Immaculately kept and private end unit facing west into the wetlands providing beautiful sunsets, stream view and wildlife surrounded by a walking trail. Set in sought-after Washingtonian Woods, this home offers access to community amenities including the pool, tennis courts, and of course the path around the picturesque stream and adjoining lake plus close proximity to countless shopping, dining, and entertainment options plus easy access to I270 and the ICC.
Location
State MD
County Montgomery
Zoning MXD
Interior
Hot Water Electric
Heating Central, Forced Air
Cooling Central A/C
Fireplaces Number 1
Fireplace Y
Heat Source Natural Gas
Exterior
Exterior Feature Deck(s)
Parking Features Garage Door Opener
Garage Spaces 1.0
Amenities Available Basketball Courts, Common Grounds, Jog/Walk Path, Pool - Outdoor, Tennis Courts, Tot Lots/Playground, Other
Water Access N
Accessibility None
Porch Deck(s)
Attached Garage 1
Total Parking Spaces 1
Garage Y
Building
Story 2
Sewer Public Sewer
Water Public
Architectural Style Colonial
Level or Stories 2
Additional Building Above Grade, Below Grade
New Construction N
Schools
Elementary Schools Fields Road
Middle Schools Ridgeview
High Schools Quince Orchard
School District Montgomery County Public Schools
Others
HOA Fee Include Common Area Maintenance,Management,Pool(s),Reserve Funds,Snow Removal,Trash,Other
Senior Community No
Tax ID 160903036011
Ownership Condominium
Special Listing Condition Standard
Read Less Info
Want to know what your home might be worth? Contact us for a FREE valuation!

Our team is ready to help you sell your home for the highest possible price ASAP

Bought with Darin Rich • RE/MAX Realty Group
“Molly's job is to find and attract mastery-based agents to the office, protect the culture, and make sure everyone is happy! ”






