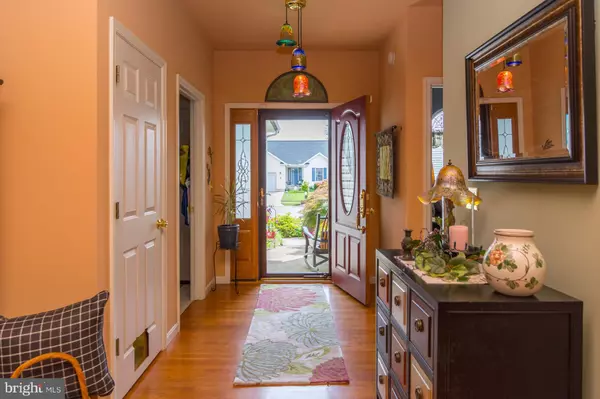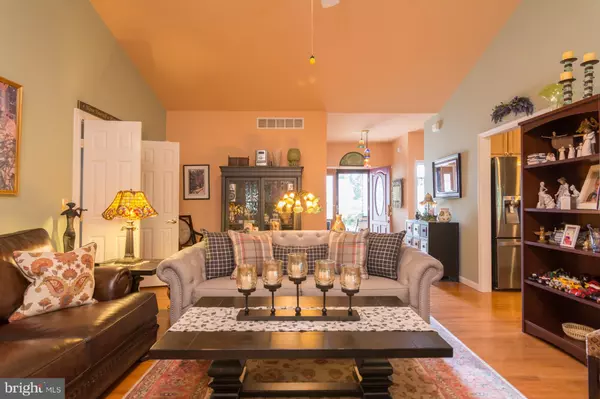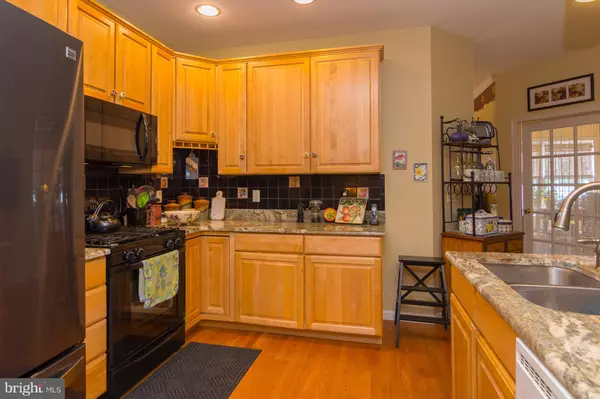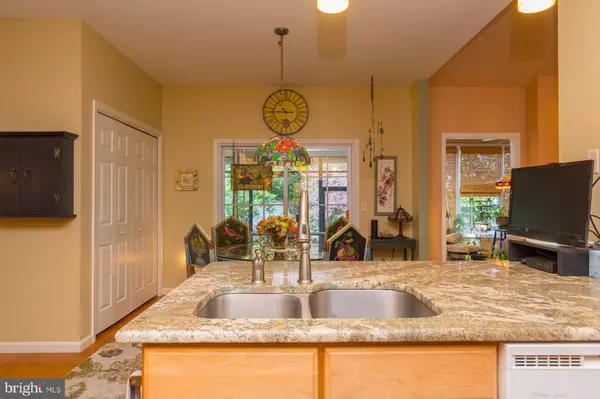$380,000
$399,000
4.8%For more information regarding the value of a property, please contact us for a free consultation.
4 Beds
3 Baths
4,374 SqFt
SOLD DATE : 08/31/2020
Key Details
Sold Price $380,000
Property Type Single Family Home
Sub Type Detached
Listing Status Sold
Purchase Type For Sale
Square Footage 4,374 sqft
Price per Sqft $86
Subdivision Cricklewood
MLS Listing ID DENC504844
Sold Date 08/31/20
Style Ranch/Rambler
Bedrooms 4
Full Baths 3
HOA Y/N N
Abv Grd Liv Area 2,187
Originating Board BRIGHT
Year Built 2000
Annual Tax Amount $2,614
Tax Year 2019
Lot Size 10,454 Sqft
Acres 0.24
Property Description
Visit this home virtually: http://www.vht.com/434083327/IDXS - Welcome home to this beautiful 4 bedroom 3 full bath home with first floor living in the community of Cricklewood in Middletown. You will be impressed with all of the amenities. This home boast pride of ownership inside and out. Built exclusively by Middleneck builders make this one of the best homes in the neighborhood. The master suite is spacious and gleaming beautiful hardwood floors and 11x9 sitting room, walk in closet, and huge master bath with double sinks. There are two other bedrooms that reside on the other side of the home with doors leading into the two bedrooms with a full bath. The owners had a 2 foot extension on front and back of home when it was built. The kitchen is beautiful with 42" cabinets, with granite counters, new stove, microwave, and refrigerator and a breakfast room. You also have a separate dining room for those special holidays or big family dinners. There is a huge family room with beautiful hardwood floors and a double sided gas fireplace that leads into a wonderful florida room with hardwood floors as well. The screen in porch is perfect for the times you want to get back to nature with the view of the back yard and woods. If that isn't enough, as you walk down into the finished basement you have another additional living area with 4th bedroom and full bath. Additional upgrades include, 6 foot vinyl fence installed, New Heating and A/C units and new hot water heater. This home is move in ready . Please make your appointment today to tour this beautiful home in the Appoquinimink School district walking distance to schools, and shops downtown.
Location
State DE
County New Castle
Area South Of The Canal (30907)
Zoning 23R-1A
Rooms
Other Rooms Dining Room, Primary Bedroom, Sitting Room, Bedroom 2, Bedroom 4, Kitchen, Basement, Breakfast Room, Sun/Florida Room, Great Room, Bathroom 3, Primary Bathroom
Basement Fully Finished
Main Level Bedrooms 3
Interior
Hot Water Electric
Cooling Central A/C
Heat Source Natural Gas
Exterior
Parking Features Inside Access
Garage Spaces 2.0
Water Access N
Accessibility Level Entry - Main, No Stairs
Attached Garage 2
Total Parking Spaces 2
Garage Y
Building
Story 1
Sewer Public Sewer
Water Public
Architectural Style Ranch/Rambler
Level or Stories 1
Additional Building Above Grade, Below Grade
New Construction N
Schools
School District Appoquinimink
Others
Senior Community No
Tax ID 23-019.00-109
Ownership Fee Simple
SqFt Source Other
Special Listing Condition Standard
Read Less Info
Want to know what your home might be worth? Contact us for a FREE valuation!

Our team is ready to help you sell your home for the highest possible price ASAP

Bought with Julia Capaldi • BHHS Fox & Roach-Concord
“Molly's job is to find and attract mastery-based agents to the office, protect the culture, and make sure everyone is happy! ”






