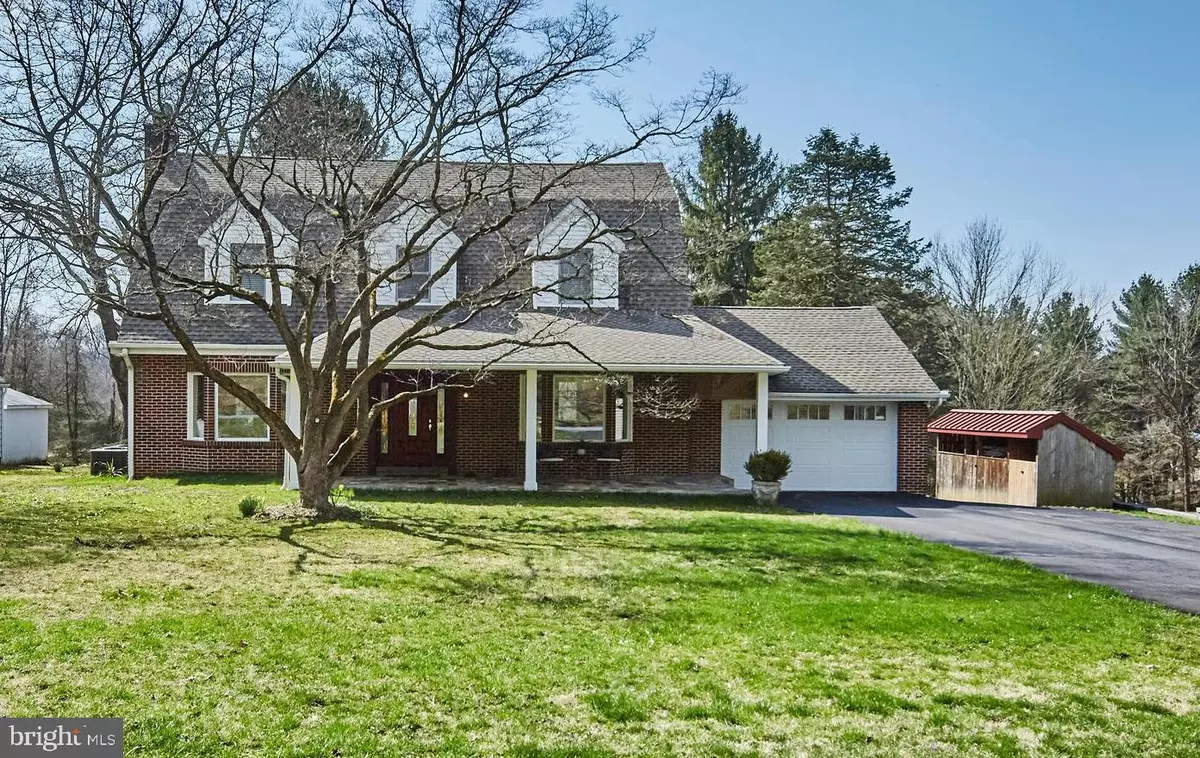$574,900
$589,900
2.5%For more information regarding the value of a property, please contact us for a free consultation.
3 Beds
3 Baths
2,752 SqFt
SOLD DATE : 08/28/2020
Key Details
Sold Price $574,900
Property Type Single Family Home
Sub Type Detached
Listing Status Sold
Purchase Type For Sale
Square Footage 2,752 sqft
Price per Sqft $208
Subdivision None Available
MLS Listing ID PACT505534
Sold Date 08/28/20
Style Traditional
Bedrooms 3
Full Baths 2
Half Baths 1
HOA Y/N N
Abv Grd Liv Area 2,752
Originating Board BRIGHT
Year Built 1946
Annual Tax Amount $7,869
Tax Year 2019
Lot Size 0.554 Acres
Acres 0.55
Lot Dimensions 0.00 x 0.00
Property Description
Beautifully renovated, Colonial style home on a sloping double lot in desirable Chadds Ford. 422 Old Baltimore Pike presents a rare combination of luxury amenities and a private country feel. An inviting front porch with slate tile leads to a stately front door. Walk into a center hallway with custom woodwork and gorgeous hardwood flooring that flows throughout the main level. The bright living room features French doors at the entry, crown molding, custom built-ins, a marble gas fireplace and a cozy window seat. A stunning kitchen is at the heart of the home and features a Dacor propane cooktop, Dacor wall oven, Sub-Zero refrigerator with custom door panels, granite counter tops, custom cabinetry, dishwasher drawers, new fixtures and a picture window overlooking the back yard. A breakfast bar separates the kitchen and den for casual dining and extra living space. The formal dining room is just off of the kitchen and can accommodate a large dinner party. The upper level has a spacious master bedroom with a tray ceiling, a walk out balcony and a professionally designed walk-in closet. There are two additional bedrooms (one with an extra loft space) and two full baths on the second level. The master bathroom has the feel of a five star hotel and has his and hers sinks, heated marble flooring, an oversized Jacuzzi tub, dual shower heads, heated towel rack, a built in vanity table and more. A finished lower level gives you an extra entertaining space for family gatherings. A brand new composite rear deck stretches the entire length of the home and serves as the perfect place to take in the scenic views. Recent improvements have been made to the well, water conditioning system, septic system and HVAC. The sale of this home also includes a separate 0.45 acre lot with amazing pond views, parcel number 64-3-102.2. Make this property a priority on your tour, you won't be disappointed. Welcome Home.
Location
State PA
County Chester
Area Pennsbury Twp (10364)
Zoning R4
Rooms
Other Rooms Living Room, Dining Room, Primary Bedroom, Bedroom 2, Bedroom 3, Kitchen, Basement, Other
Basement Full
Interior
Hot Water Natural Gas
Heating Hot Water
Cooling Central A/C
Fireplaces Number 2
Fireplace Y
Heat Source Propane - Owned
Exterior
Exterior Feature Deck(s)
Garage Garage - Front Entry
Garage Spaces 2.0
Waterfront N
Water Access N
Accessibility None
Porch Deck(s)
Parking Type Attached Garage
Attached Garage 2
Total Parking Spaces 2
Garage Y
Building
Story 2
Sewer On Site Septic
Water Well
Architectural Style Traditional
Level or Stories 2
Additional Building Above Grade, Below Grade
New Construction N
Schools
School District Unionville-Chadds Ford
Others
Senior Community No
Tax ID 64-03 -0104
Ownership Fee Simple
SqFt Source Assessor
Acceptable Financing Cash, Conventional
Listing Terms Cash, Conventional
Financing Cash,Conventional
Special Listing Condition Standard
Read Less Info
Want to know what your home might be worth? Contact us for a FREE valuation!

Our team is ready to help you sell your home for the highest possible price ASAP

Bought with Philip Winicov • RE/MAX Preferred - Newtown Square

“Molly's job is to find and attract mastery-based agents to the office, protect the culture, and make sure everyone is happy! ”






