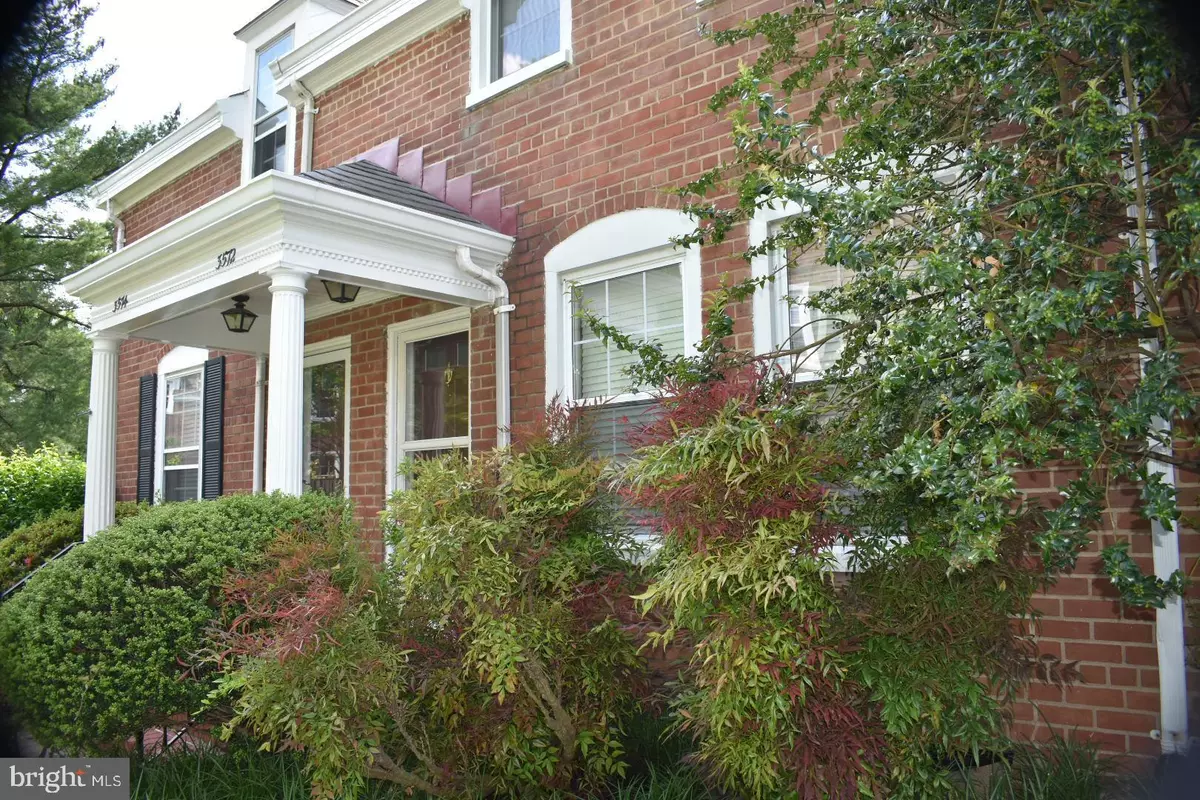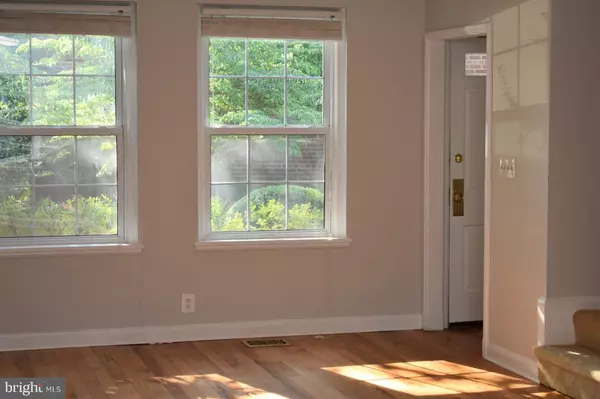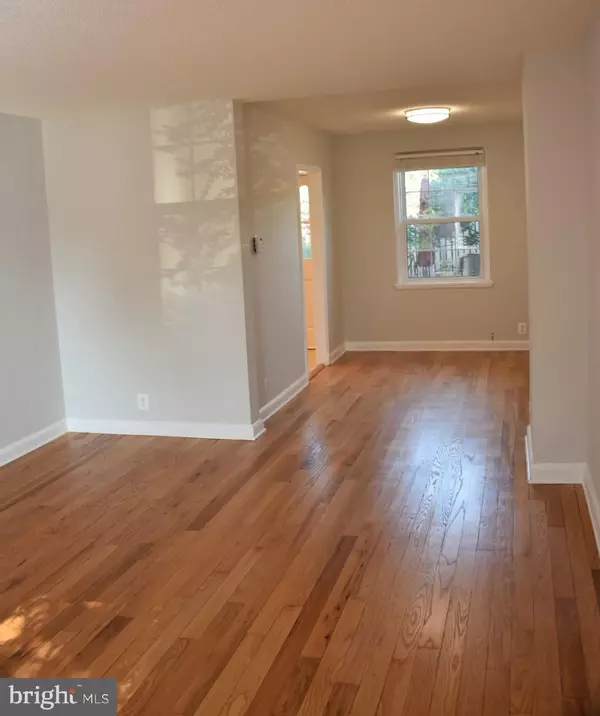$550,000
$555,000
0.9%For more information regarding the value of a property, please contact us for a free consultation.
2 Beds
2 Baths
1,500 SqFt
SOLD DATE : 09/03/2020
Key Details
Sold Price $550,000
Property Type Townhouse
Sub Type Interior Row/Townhouse
Listing Status Sold
Purchase Type For Sale
Square Footage 1,500 sqft
Price per Sqft $366
Subdivision Fairlington Glen
MLS Listing ID VAAR164416
Sold Date 09/03/20
Style Colonial
Bedrooms 2
Full Baths 2
HOA Fees $420/mo
HOA Y/N Y
Abv Grd Liv Area 1,500
Originating Board BRIGHT
Year Built 1940
Annual Tax Amount $4,892
Tax Year 2019
Property Description
Welcome to this fabulous Townhouse with a basement, conveniently located in South Arlington. Clean, well-cared for, semi-secluded with an exciting view of the pool in desirable Fairlington. Recessed lighting, customized walk-in closets, plenty of storage. Recently installed AC unit. Sun-drenched, walk-out patio enveloped by beautiful wood-fenced patio, perfect for gardening and entertaining. Residents enjoy easy access to the nearby pool, basketball courts, and tennis courts. Within its canopy of mature trees, network of sidewalks, its park-like setting and tree-lined streets, Fairlington is also rich in amenities and convenient to Shirlington, Del Ray, Old Town Alexandria, and Washington DC, as well as other neighborhood favorites on Quaker Lane and Bradlee Shopping Center. The condo includes an assigned parking space, easy street parking, and frequent bus service to the Pentagon. This is a chance to experience coveted Fairlington living. Minutes to DC and Pentagon. Convenient walk to shops, restaurants, grocery stores, Library, movie theaters, fitness centers and more.
Location
State VA
County Arlington
Zoning RA14-26
Direction East
Rooms
Other Rooms Living Room, Dining Room, Bedroom 2, Family Room, Office, Bathroom 1
Basement Fully Finished
Main Level Bedrooms 2
Interior
Hot Water Electric
Heating Central
Cooling Heat Pump(s)
Flooring Hardwood
Equipment None
Furnishings No
Fireplace N
Heat Source Central
Laundry Basement
Exterior
Garage Spaces 1.0
Fence Wood
Utilities Available Electric Available, Water Available
Amenities Available Common Grounds, Exercise Room, Fitness Center, Jog/Walk Path, Picnic Area, Pool - Outdoor, Recreational Center, Reserved/Assigned Parking, Storage Bin, Swimming Pool, Tennis Courts, Tot Lots/Playground, Transportation Service, Water/Lake Privileges
Water Access N
Roof Type Slate
Accessibility 2+ Access Exits
Total Parking Spaces 1
Garage N
Building
Story 3
Sewer Public Sewer
Water Community
Architectural Style Colonial
Level or Stories 3
Additional Building Above Grade
Structure Type Dry Wall
New Construction N
Schools
Middle Schools Call School Board
High Schools Call School Board
School District Arlington County Public Schools
Others
Pets Allowed Y
HOA Fee Include All Ground Fee,Common Area Maintenance,Ext Bldg Maint,Lawn Care Front,Lawn Care Rear,Lawn Maintenance,Management,Parking Fee,Pool(s),Recreation Facility,Reserve Funds,Road Maintenance,Sewer,Snow Removal,Water
Senior Community No
Tax ID 30-015-064
Ownership Condominium
Security Features Main Entrance Lock
Acceptable Financing Cash, Conventional, FHA, VA
Horse Property N
Listing Terms Cash, Conventional, FHA, VA
Financing Cash,Conventional,FHA,VA
Special Listing Condition Standard
Pets Description No Pet Restrictions
Read Less Info
Want to know what your home might be worth? Contact us for a FREE valuation!

Our team is ready to help you sell your home for the highest possible price ASAP

Bought with Kay Houghton • KW Metro Center

“Molly's job is to find and attract mastery-based agents to the office, protect the culture, and make sure everyone is happy! ”






