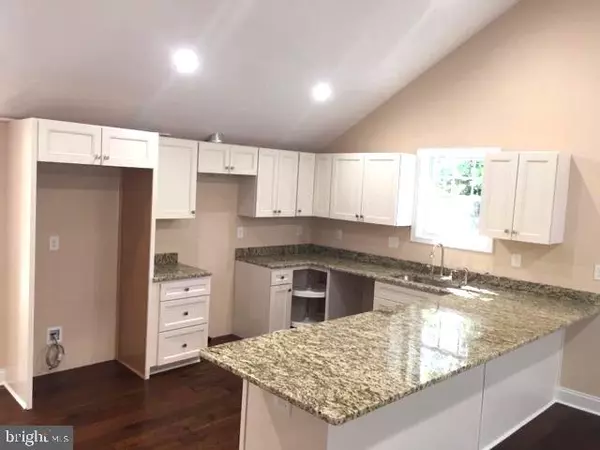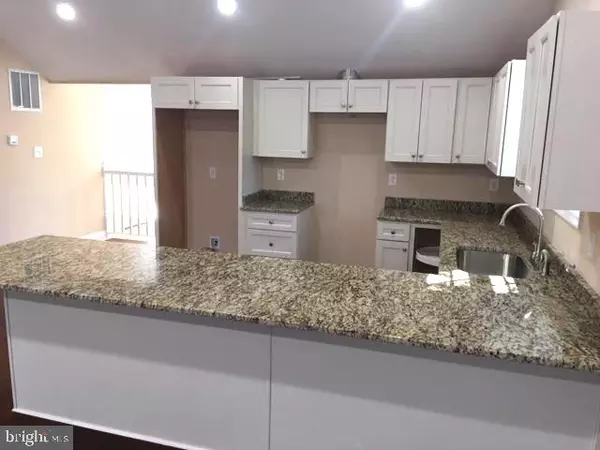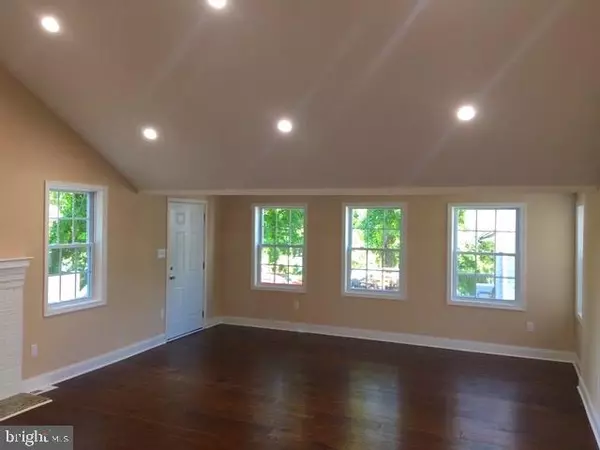$350,000
$369,000
5.1%For more information regarding the value of a property, please contact us for a free consultation.
4 Beds
2 Baths
1,698 SqFt
SOLD DATE : 09/08/2020
Key Details
Sold Price $350,000
Property Type Single Family Home
Sub Type Detached
Listing Status Sold
Purchase Type For Sale
Square Footage 1,698 sqft
Price per Sqft $206
Subdivision Orchard Beach
MLS Listing ID MDAA438678
Sold Date 09/08/20
Style Raised Ranch/Rambler
Bedrooms 4
Full Baths 2
HOA Y/N N
Abv Grd Liv Area 898
Originating Board BRIGHT
Year Built 1940
Annual Tax Amount $1,829
Tax Year 2019
Lot Size 8,000 Sqft
Acres 0.18
Property Description
****SUPER FULLY RENOVATED WATERVIEW RAISED RANCH STYLE HOME IN STONEY BEACH****This property has been redone 100% top to bottom and boasts gourmet kitchen with HUGE island separating the kitchen from the great room with a brick fireplace(electric). This prop has 4beds and 2 full baths. All new: Flooring , windows, roofing, tiled baths, carpets, painting, new white vinyl fencing, side load deck, shed and so much more! This property is READY TO GO NOW!! Nothing was spared here by the builder! Get your pickiest buyers that want to live in a nice water community to see this before it is gone.....ALL APPLIANCES WITH EXCEPTION OF WASHER AND DRYER WILL BE INSTALLED IN A FEW WEEKS!!
Location
State MD
County Anne Arundel
Zoning R5
Direction East
Rooms
Basement Connecting Stairway
Main Level Bedrooms 2
Interior
Interior Features Breakfast Area, Dining Area, Kitchen - Gourmet, Kitchen - Island, Recessed Lighting
Hot Water Electric
Heating Heat Pump(s)
Cooling Heat Pump(s), Central A/C
Flooring Carpet, Ceramic Tile, Laminated
Fireplaces Number 1
Fireplaces Type Electric
Equipment Oven/Range - Electric, Built-In Microwave, Dishwasher, Disposal, Icemaker, Range Hood, Refrigerator
Fireplace Y
Appliance Oven/Range - Electric, Built-In Microwave, Dishwasher, Disposal, Icemaker, Range Hood, Refrigerator
Heat Source Electric, Central
Laundry Lower Floor
Exterior
Garage Spaces 4.0
Fence Vinyl
Utilities Available Electric Available
Water Access N
View Water
Roof Type Asphalt
Street Surface Black Top
Accessibility None
Road Frontage Public
Total Parking Spaces 4
Garage N
Building
Lot Description Cleared, Landscaping, Rear Yard, Front Yard
Story 2
Foundation Block
Sewer Public Sewer
Water Public
Architectural Style Raised Ranch/Rambler
Level or Stories 2
Additional Building Above Grade, Below Grade
Structure Type Cathedral Ceilings,Dry Wall
New Construction N
Schools
School District Anne Arundel County Public Schools
Others
Senior Community No
Tax ID 020361522611520
Ownership Fee Simple
SqFt Source Assessor
Acceptable Financing Conventional, FHA, VA
Horse Property N
Listing Terms Conventional, FHA, VA
Financing Conventional,FHA,VA
Special Listing Condition Standard
Read Less Info
Want to know what your home might be worth? Contact us for a FREE valuation!

Our team is ready to help you sell your home for the highest possible price ASAP

Bought with Scott M Thompson • Keller Williams Integrity
“Molly's job is to find and attract mastery-based agents to the office, protect the culture, and make sure everyone is happy! ”






