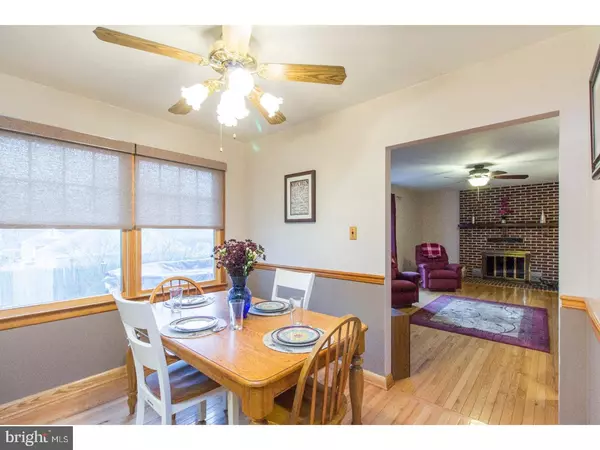$242,000
$242,000
For more information regarding the value of a property, please contact us for a free consultation.
4 Beds
3 Baths
2,324 SqFt
SOLD DATE : 05/23/2018
Key Details
Sold Price $242,000
Property Type Single Family Home
Sub Type Detached
Listing Status Sold
Purchase Type For Sale
Square Footage 2,324 sqft
Price per Sqft $104
Subdivision Chesterfield
MLS Listing ID 1000342566
Sold Date 05/23/18
Style Colonial
Bedrooms 4
Full Baths 2
Half Baths 1
HOA Y/N N
Abv Grd Liv Area 2,324
Originating Board TREND
Year Built 1988
Annual Tax Amount $6,859
Tax Year 2018
Lot Size 7,971 Sqft
Acres 0.18
Lot Dimensions 0X0
Property Description
Welcome Home to 2110 Ferncroft, Boothwyn! Just unpack and move in to this 2,324 square foot home! Plenty of room here! This lovely home has been very well maintained over the years. Main level features spacious formal living room and dining room. Updated kitchen with plenty of counter space, featuring quartz counters. There is a breakfast room right off of the kitchen. The sliding doors lead to a fantastic deck. Back yard has a 12x24 foot above ground pool. Great yard for get togethers, parties and BBQs. The large family room is off of the breakfast room. It has a wood burning fireplace with heatilator. First floor also has the powder room and laundry. 2nd level has 4 large bedrooms all with huge closets. 4th bedroom can be converted to make a 5th bedroom. Master bedroom is very spacious and is ensuite. Lower level family room is finished and includes the bar and pool table, workshop, etc. Home has a 2-car attached garage with room for 2 cars in driveway. Home has central air and oil heat (2 oil tanks). Owners built the home and have the original floor plans. Roof 2015, Heater/AC 2012, 200 Amp electric service. Close to I95, 476, Philadelphia, Wilmington, shopping, transportation, schools, entertainment, Widener, Neuman University, Linvilla Orchards. Easy commute!
Location
State PA
County Delaware
Area Upper Chichester Twp (10409)
Zoning C008
Rooms
Other Rooms Living Room, Dining Room, Primary Bedroom, Bedroom 2, Bedroom 3, Kitchen, Family Room, Bedroom 1, Laundry, Attic
Basement Full, Fully Finished
Interior
Interior Features Dining Area
Hot Water Oil
Heating Oil, Forced Air
Cooling Central A/C
Fireplaces Number 1
Fireplace Y
Heat Source Oil
Laundry Main Floor
Exterior
Exterior Feature Deck(s), Porch(es)
Garage Spaces 4.0
Pool Above Ground
Waterfront N
Water Access N
Accessibility None
Porch Deck(s), Porch(es)
Parking Type Attached Garage
Attached Garage 2
Total Parking Spaces 4
Garage Y
Building
Story 2
Sewer Public Sewer
Water Public
Architectural Style Colonial
Level or Stories 2
Additional Building Above Grade
New Construction N
Schools
Middle Schools Chichester
High Schools Chichester Senior
School District Chichester
Others
Senior Community No
Tax ID 09-00-01173-00
Ownership Fee Simple
Read Less Info
Want to know what your home might be worth? Contact us for a FREE valuation!

Our team is ready to help you sell your home for the highest possible price ASAP

Bought with William H Joos • Century 21 All Elite Inc-Brookhaven

“Molly's job is to find and attract mastery-based agents to the office, protect the culture, and make sure everyone is happy! ”






