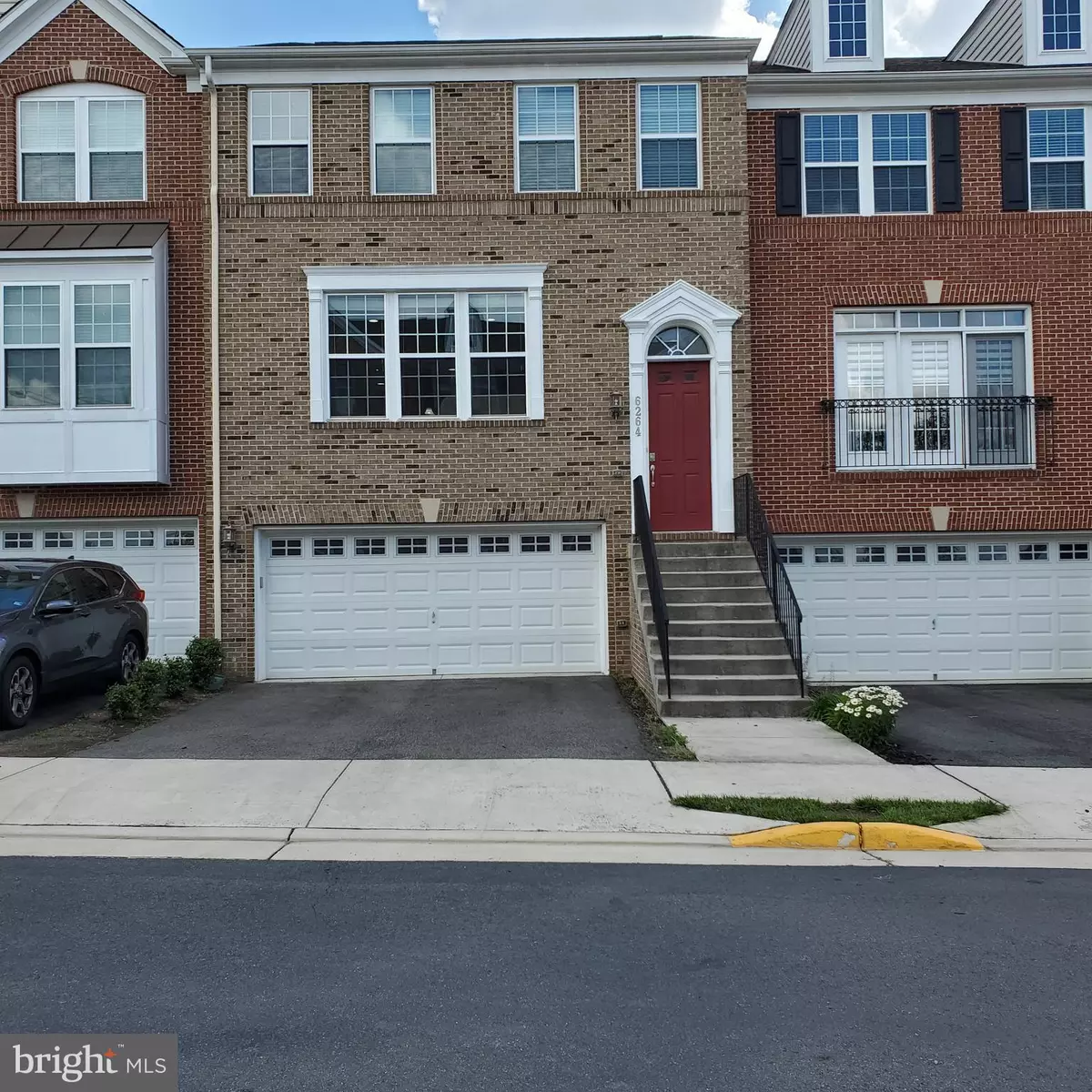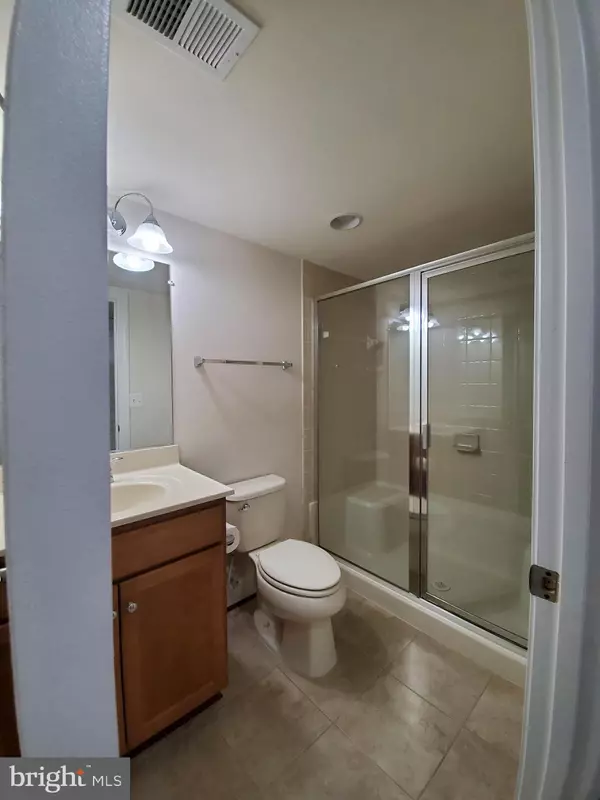$640,000
$640,000
For more information regarding the value of a property, please contact us for a free consultation.
4 Beds
4 Baths
1,824 SqFt
SOLD DATE : 09/15/2020
Key Details
Sold Price $640,000
Property Type Townhouse
Sub Type Interior Row/Townhouse
Listing Status Sold
Purchase Type For Sale
Square Footage 1,824 sqft
Price per Sqft $350
Subdivision Fosters Crest
MLS Listing ID VAFX1148672
Sold Date 09/15/20
Style Colonial
Bedrooms 4
Full Baths 3
Half Baths 1
HOA Fees $110/mo
HOA Y/N Y
Abv Grd Liv Area 1,824
Originating Board BRIGHT
Year Built 2013
Annual Tax Amount $6,605
Tax Year 2020
Lot Size 2,064 Sqft
Acres 0.05
Property Description
Centrally located 4bd/3.5ba townhome with many upgrades. Gourmet kitchen with gas cooktop, wall oven, oversized cabinets, granite countertops and island; gleaming hardwood floors, tile to ceiling in showers, energy efficient appliances and water heater, electronic air cleaner and humidifier, HDMI cables on 2 levels, insulated garage, zoned HVAC.
Location
State VA
County Fairfax
Zoning 212
Direction Northeast
Rooms
Basement Fully Finished, Garage Access, Outside Entrance
Main Level Bedrooms 4
Interior
Interior Features Air Filter System, Breakfast Area, Carpet, Ceiling Fan(s), Crown Moldings, Dining Area, Floor Plan - Open, Kitchen - Eat-In, Kitchen - Island, Primary Bath(s), Pantry, Walk-in Closet(s), Wood Floors, Window Treatments
Hot Water Natural Gas
Heating Energy Star Heating System
Cooling Central A/C
Flooring Carpet, Hardwood
Equipment Built-In Microwave, Compactor, Cooktop, Dishwasher, Dryer, Disposal, Dryer - Electric
Furnishings Yes
Fireplace N
Appliance Built-In Microwave, Compactor, Cooktop, Dishwasher, Dryer, Disposal, Dryer - Electric
Heat Source Natural Gas
Laundry Upper Floor
Exterior
Parking Features Garage - Front Entry
Garage Spaces 2.0
Water Access N
Roof Type Composite
Accessibility None
Attached Garage 2
Total Parking Spaces 2
Garage Y
Building
Story 3
Sewer Public Sewer
Water Public
Architectural Style Colonial
Level or Stories 3
Additional Building Above Grade, Below Grade
Structure Type 9'+ Ceilings,Dry Wall
New Construction N
Schools
Elementary Schools Franconia
Middle Schools Twain
High Schools Edison
School District Fairfax County Public Schools
Others
Pets Allowed Y
Senior Community No
Tax ID 0911 33 0043
Ownership Fee Simple
SqFt Source Assessor
Acceptable Financing Conventional
Horse Property N
Listing Terms Conventional
Financing Conventional
Special Listing Condition Standard
Pets Allowed No Pet Restrictions
Read Less Info
Want to know what your home might be worth? Contact us for a FREE valuation!

Our team is ready to help you sell your home for the highest possible price ASAP

Bought with Randi Dolphin • Coldwell Banker Realty
“Molly's job is to find and attract mastery-based agents to the office, protect the culture, and make sure everyone is happy! ”






