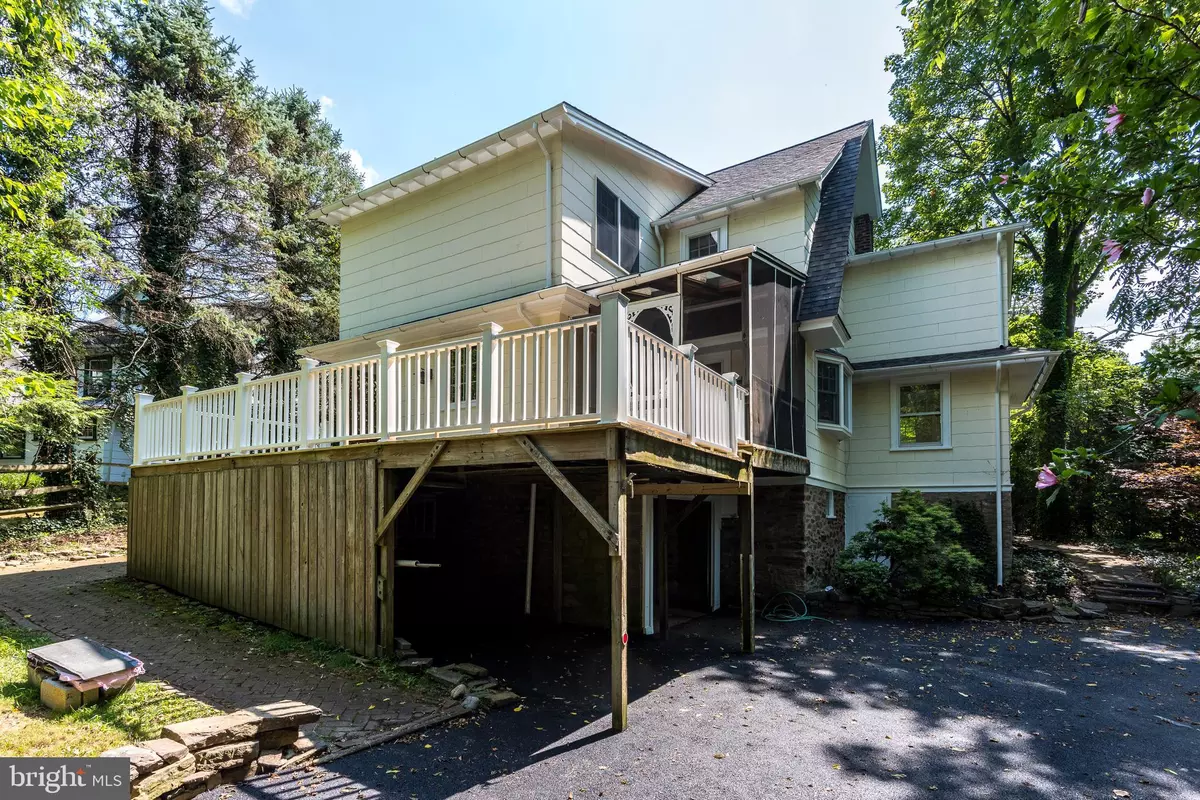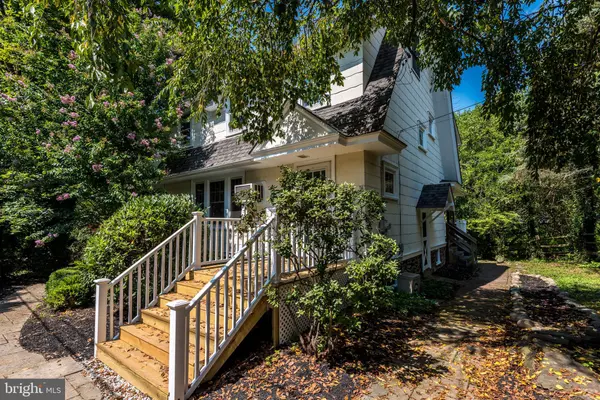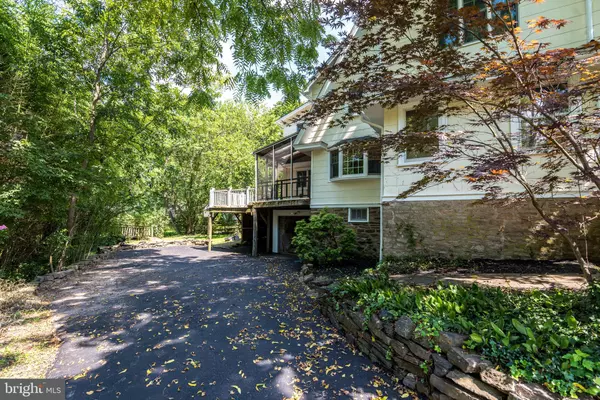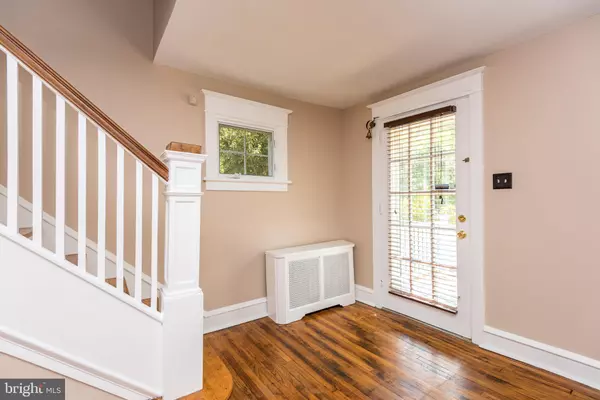$405,000
$415,000
2.4%For more information regarding the value of a property, please contact us for a free consultation.
4 Beds
2 Baths
2,034 SqFt
SOLD DATE : 09/16/2020
Key Details
Sold Price $405,000
Property Type Single Family Home
Sub Type Detached
Listing Status Sold
Purchase Type For Sale
Square Footage 2,034 sqft
Price per Sqft $199
Subdivision Fort Washington
MLS Listing ID PAMC659848
Sold Date 09/16/20
Style Colonial
Bedrooms 4
Full Baths 2
HOA Y/N N
Abv Grd Liv Area 2,034
Originating Board BRIGHT
Year Built 1922
Annual Tax Amount $4,221
Tax Year 2020
Lot Size 0.257 Acres
Acres 0.26
Lot Dimensions 125.00 x 0.00
Property Description
Charming one of a kind 4 bedroom, 2 bath sunny home nestled near the end of a private lane! Surrounded by trees and lush landscaping, the new owners of this lovely home will enjoy the freshly painted interior, exterior painting of trim, soffits and doors, new deck, front steps and porch, new roof, new carpet on 3rd level, new dishwasher, new gutters and repaved driveway. This home offers a screened porch with skylight overlooking the fenced backyard with a bridge over stream and side-yard with pond. Featuring hardwood and ceramic tile floors throughout and beautiful trim and millwork, enter into a large living room with triple window and wood stove with tile surround and antique mantle adjoining dining room with bay window, kitchen with granite counter tops, solid maple cabinets, Aga oven and Jenn air cooktop, outside exit to side porch and new deck, and breakfast room. Off of the living room is a study/office/playroom lined with windows. The second level offers main bedroom with ceiling fan, 2 closets and ceramic tile bath with jetted soaking tub overlooking wooded backyard and stall shower, 2 nicely sized bedrooms (1 with vaulted ceiling and built ins), ceramic tile hall bath and bonus walk-in closet. The 3rd floor bedroom has cathedral ceiling, new carpeting and skylight. The unfinished walkout basement with laundry affords access to 1 car attached garage plus carport and loads of storage. This EXTRAORDINARY home can accommodate a variety of lifestyles. Tucked away, but conveniently located near major access roads, train, parks and downtown Ambler with its bars, restaurants and shops. A must see!
Location
State PA
County Montgomery
Area Whitemarsh Twp (10665)
Zoning B
Rooms
Other Rooms Living Room, Dining Room, Primary Bedroom, Bedroom 2, Bedroom 3, Bedroom 4, Kitchen, Basement, Breakfast Room, Study, Bathroom 2, Primary Bathroom
Basement Full
Interior
Interior Features Built-Ins, Ceiling Fan(s), Chair Railings, Crown Moldings, Exposed Beams, Formal/Separate Dining Room, Primary Bath(s), Recessed Lighting, Skylight(s), Soaking Tub, Stall Shower, Tub Shower, Walk-in Closet(s), Wood Floors, Wood Stove
Hot Water Natural Gas
Heating Radiant
Cooling Wall Unit, Window Unit(s), Ceiling Fan(s)
Flooring Hardwood, Ceramic Tile
Fireplaces Number 1
Fireplaces Type Wood
Fireplace Y
Heat Source Natural Gas
Laundry Basement
Exterior
Garage Built In, Garage - Side Entry, Garage Door Opener, Inside Access
Garage Spaces 4.0
Fence Split Rail
Waterfront N
Water Access N
Roof Type Shingle
Accessibility None
Parking Type Attached Garage, Driveway, On Street
Attached Garage 1
Total Parking Spaces 4
Garage Y
Building
Lot Description Backs to Trees, Front Yard, Landscaping, Level, No Thru Street, Rear Yard, SideYard(s), Trees/Wooded
Story 3
Sewer Public Sewer
Water Public
Architectural Style Colonial
Level or Stories 3
Additional Building Above Grade, Below Grade
New Construction N
Schools
High Schools Plymouth Whitemarsh
School District Colonial
Others
Senior Community No
Tax ID 65-00-05869-501
Ownership Fee Simple
SqFt Source Assessor
Acceptable Financing Cash, Conventional
Listing Terms Cash, Conventional
Financing Cash,Conventional
Special Listing Condition Standard
Read Less Info
Want to know what your home might be worth? Contact us for a FREE valuation!

Our team is ready to help you sell your home for the highest possible price ASAP

Bought with Jeanne O Sweeney • Elfant Wissahickon-Chestnut Hill

“Molly's job is to find and attract mastery-based agents to the office, protect the culture, and make sure everyone is happy! ”






