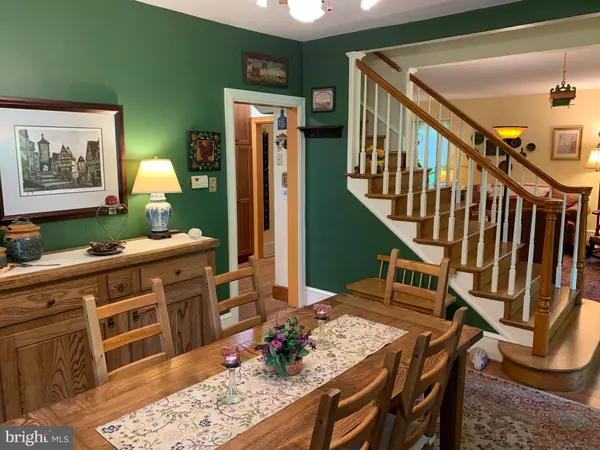$435,000
$460,000
5.4%For more information regarding the value of a property, please contact us for a free consultation.
5 Beds
4 Baths
3,098 SqFt
SOLD DATE : 09/21/2020
Key Details
Sold Price $435,000
Property Type Single Family Home
Sub Type Detached
Listing Status Sold
Purchase Type For Sale
Square Footage 3,098 sqft
Price per Sqft $140
Subdivision Telford
MLS Listing ID PAMC652292
Sold Date 09/21/20
Style Colonial,Farmhouse/National Folk
Bedrooms 5
Full Baths 2
Half Baths 2
HOA Y/N N
Abv Grd Liv Area 3,098
Originating Board BRIGHT
Year Built 1822
Annual Tax Amount $9,382
Tax Year 2020
Lot Size 2.200 Acres
Acres 2.2
Lot Dimensions 40.00 x 0.00
Property Description
Welcome to this stunning farmhouse originally from the 1700's, and expanded in 1822. This home has been so meticulously maintained and is updated throughout. A multitude of windows, shine light on all levels. Upon entering the center-stair foyer there's a huge living room with plenty of windows, hardwood floors, and a field-stone wall from the original house. Opposite the living room is a beautiful dining room perfect for family gatherings or romantic dinners. Superb kitchen upgrades include hardwood flooring, granite counters, upgraded cabinets, stainless steel appliances, and a double stainless steel sink. Also adjacent to the kitchen is the gorgeous breakfast room with original stone walls and a picture window opening into the kitchen. A charming powder room and several closets are outside the breakfast room area. Additionally on this level, is the spacious and relaxing family room. There are two staircases to the upstairs and to the basement as well. The second floor features 3 generously sized bedrooms with plenty of closet space. There is also an office or bonus room in the center of the 2nd floor. There are 2 full baths on the second level. Heading up to the 3rd floor there are 2 additional bedrooms both spacious with ample closet space including 2 knee walls, perfect for extra storage. The walk-out basement is sizable and also features a powder room and storage areas. The basement also has a hearth with walkout door to 2.2 sprawling acres of grass, trees, and flowers. The property is surrounded by trees, with two tall-bush blueberry bushes atop a spring. There is a wishing well and two other hand-dug wells on the property. For exceptional comfort and luxury the home has 2 central A/C's, 2 heaters and 2 water heaters. The unique opportunity of this amazing home is that you are getting a true farmhouse located in the center of Souderton, close to everything you would ever need. Hurry and show, won't last long.
Location
State PA
County Montgomery
Area Souderton Boro (10621)
Zoning R1
Rooms
Other Rooms Living Room, Dining Room, Primary Bedroom, Bedroom 2, Bedroom 3, Bedroom 4, Bedroom 5, Kitchen, Family Room, Breakfast Room, Office
Basement Walkout Level, Unfinished, Shelving, Outside Entrance
Interior
Interior Features Additional Stairway, Attic, Breakfast Area, Built-Ins, Carpet, Ceiling Fan(s), Crown Moldings, Curved Staircase, Dining Area, Floor Plan - Traditional, Formal/Separate Dining Room, Pantry, Skylight(s), Tub Shower, Upgraded Countertops, Window Treatments, Wood Floors
Hot Water Electric
Heating Forced Air
Cooling Central A/C
Flooring Carpet, Hardwood
Equipment Built-In Range, Cooktop, Dishwasher, Dryer, Dryer - Electric, Energy Efficient Appliances, Icemaker, Microwave, Oven - Self Cleaning, Oven/Range - Electric, Refrigerator, Stainless Steel Appliances, Washer, Water Heater
Fireplace N
Window Features Replacement,Screens,Skylights
Appliance Built-In Range, Cooktop, Dishwasher, Dryer, Dryer - Electric, Energy Efficient Appliances, Icemaker, Microwave, Oven - Self Cleaning, Oven/Range - Electric, Refrigerator, Stainless Steel Appliances, Washer, Water Heater
Heat Source Oil
Laundry Basement
Exterior
Exterior Feature Porch(es)
Garage Spaces 8.0
Utilities Available Above Ground, Cable TV, Phone
Waterfront N
Water Access N
View Garden/Lawn, Trees/Woods
Roof Type Slate
Accessibility None
Porch Porch(es)
Parking Type Driveway
Total Parking Spaces 8
Garage N
Building
Lot Description Backs to Trees, Flag, Front Yard, Irregular, Rear Yard, SideYard(s)
Story 3
Foundation Stone
Sewer Public Septic
Water Public
Architectural Style Colonial, Farmhouse/National Folk
Level or Stories 3
Additional Building Above Grade, Below Grade
New Construction N
Schools
High Schools Souderton
School District Souderton Area
Others
Senior Community No
Tax ID 21-00-06484-002
Ownership Fee Simple
SqFt Source Assessor
Acceptable Financing Cash, Conventional, FHA, VA
Listing Terms Cash, Conventional, FHA, VA
Financing Cash,Conventional,FHA,VA
Special Listing Condition Standard
Read Less Info
Want to know what your home might be worth? Contact us for a FREE valuation!

Our team is ready to help you sell your home for the highest possible price ASAP

Bought with Nathan Zinberg • Zinberg Group Real Estate

“Molly's job is to find and attract mastery-based agents to the office, protect the culture, and make sure everyone is happy! ”






