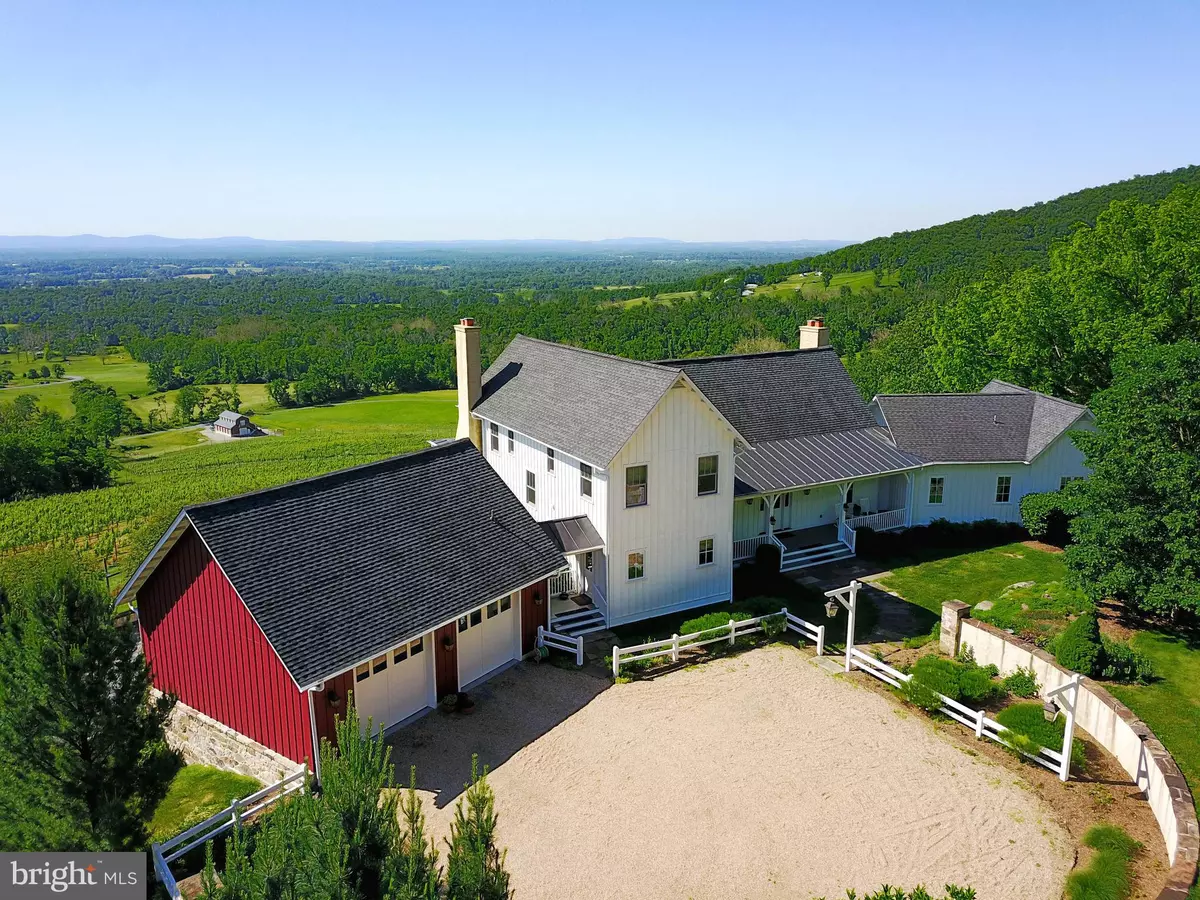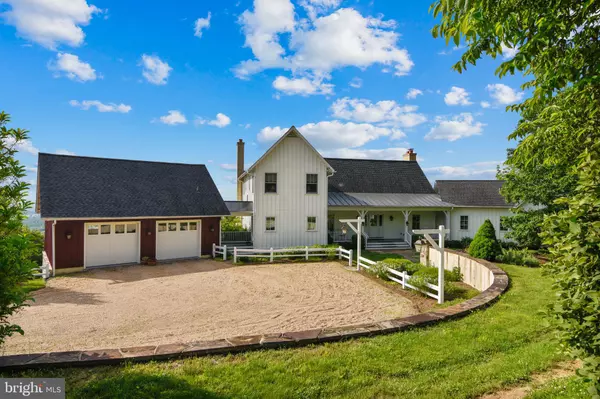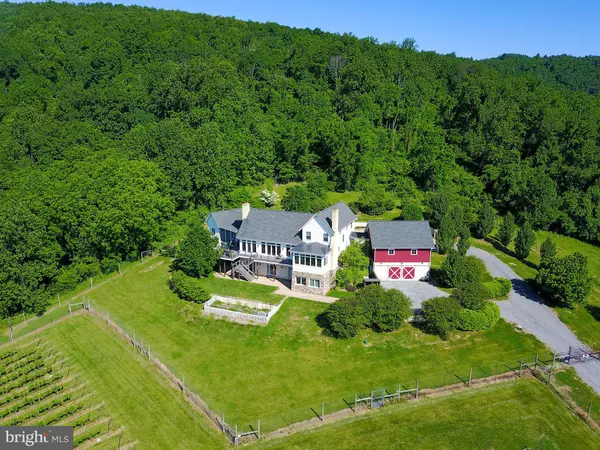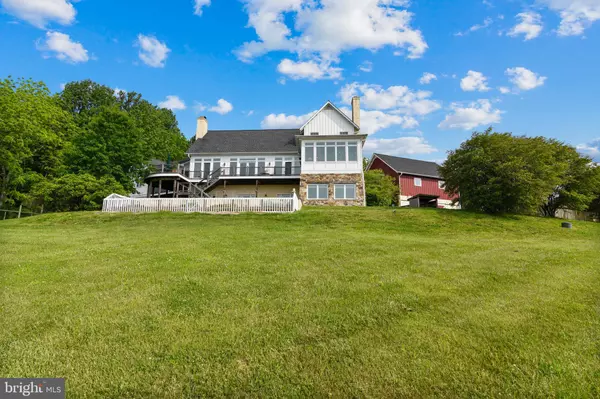$1,600,000
$1,795,000
10.9%For more information regarding the value of a property, please contact us for a free consultation.
4 Beds
5 Baths
4,043 SqFt
SOLD DATE : 09/23/2020
Key Details
Sold Price $1,600,000
Property Type Single Family Home
Sub Type Detached
Listing Status Sold
Purchase Type For Sale
Square Footage 4,043 sqft
Price per Sqft $395
Subdivision None Available
MLS Listing ID VALO412834
Sold Date 09/23/20
Style Farmhouse/National Folk
Bedrooms 4
Full Baths 4
Half Baths 1
HOA Y/N N
Abv Grd Liv Area 3,165
Originating Board BRIGHT
Year Built 2008
Annual Tax Amount $8,711
Tax Year 2020
Lot Size 23.230 Acres
Acres 23.23
Property Description
Wow! That's the response you will have when you walk in the door and the view unfolds before you. The modern farmhouse is elevated above an award winning vineyard with scenic Loudoun Valley in the distance below. Please note the Covenants, Conditions and Restrictions for the Shamrock Subdivision prohibits the retail sale of alcoholic beverages. Completed in 2008 by builder Miller and Blackwell and designed by Barnes Vanze Architects, every detail was carefully considered in order to achieve a casual, relaxed lifestyle. Built with a focus on the love of wine, a kitchen for an accomplished cook and making the most of the site's panoramic views all while being convenient to the D.C. Metro area, this home hits the mark. The open floor plan consists of three levels and over 4,000 square feet of finished living space, but, the home offers the ability to finish another 2,000+ square feet if a new owner is so inclined. The 4 bedroom, 4 1/2 bath home is sited on 23 scenic acres with Ipe decks and screened porches to take advantage of the view. The main floor is made for casual entertaining with a large great room open to the gourmet kitchen. The cathedral ceilings, 4 wood burning fireplaces, and materials consistent with an old Virginia Farmhouse such as ripped tobacco wood floors, a beadboard ceiling, flat-stock casing and white painted built-ins complete the feel. The master suite is located on the main level with large dressing room/closet. Two additional bedrooms are on the upper level, both with baths and a forth bedroom/bath is located on the lower level. An office and recreation room is also on the lower level. The lower level is light and bright with large windows and Atrium doors providing entry and exit to this level. The landscape was designed by Jay Graham. The beautiful rock garden in the front of the house is very picturesque providing color all through the year. Specimen trees are placed about the property. The award winning vineyard is leased until the end of the current growing season allowing a new owner the option to continue or start anew.***Amazing Floor Plan Tour***https://tour.truplace.com/property/617/87155/***
Location
State VA
County Loudoun
Zoning 01
Direction Northwest
Rooms
Other Rooms Primary Bedroom, Bedroom 2, Bedroom 4, Kitchen, Library, Foyer, Breakfast Room, Bedroom 1, Study, Great Room, Laundry, Mud Room, Other, Office, Recreation Room, Bathroom 1, Bathroom 2, Bathroom 3, Primary Bathroom, Screened Porch
Basement Full, Daylight, Partial, Heated, Improved, Interior Access, Outside Entrance, Poured Concrete, Rear Entrance, Windows
Main Level Bedrooms 1
Interior
Interior Features Attic, Built-Ins, Butlers Pantry, Breakfast Area, Carpet, Ceiling Fan(s), Combination Dining/Living, Crown Moldings, Dining Area, Entry Level Bedroom, Floor Plan - Open, Kitchen - Gourmet, Kitchen - Island, Kitchen - Table Space, Pantry, Recessed Lighting, Soaking Tub, Stall Shower, Walk-in Closet(s), Window Treatments, Wood Floors
Hot Water Electric, Multi-tank, 60+ Gallon Tank
Heating Heat Pump(s), Zoned
Cooling Heat Pump(s), Zoned, Central A/C
Flooring Hardwood, Carpet, Concrete, Ceramic Tile
Fireplaces Number 4
Equipment Built-In Microwave, Cooktop, Dishwasher, Dryer, Exhaust Fan, Indoor Grill, Oven - Double, Washer, Six Burner Stove
Fireplace Y
Window Features Casement,Screens,Transom
Appliance Built-In Microwave, Cooktop, Dishwasher, Dryer, Exhaust Fan, Indoor Grill, Oven - Double, Washer, Six Burner Stove
Heat Source Electric, Propane - Leased
Laundry Main Floor
Exterior
Parking Features Garage Door Opener
Garage Spaces 4.0
Utilities Available Under Ground
Water Access N
View Mountain, Panoramic, Scenic Vista
Street Surface Gravel
Accessibility 36\"+ wide Halls
Road Frontage Road Maintenance Agreement
Attached Garage 2
Total Parking Spaces 4
Garage Y
Building
Story 3
Foundation Concrete Perimeter
Sewer Septic > # of BR
Water Well
Architectural Style Farmhouse/National Folk
Level or Stories 3
Additional Building Above Grade, Below Grade
Structure Type Cathedral Ceilings,9'+ Ceilings
New Construction N
Schools
Elementary Schools Banneker
Middle Schools Blue Ridge
High Schools Loudoun Valley
School District Loudoun County Public Schools
Others
Senior Community No
Tax ID 651474138000
Ownership Fee Simple
SqFt Source Assessor
Security Features Monitored,Security Gate
Horse Property Y
Horse Feature Horses Allowed
Special Listing Condition Standard
Read Less Info
Want to know what your home might be worth? Contact us for a FREE valuation!

Our team is ready to help you sell your home for the highest possible price ASAP

Bought with Jennifer Kitner • Pearson Smith Realty, LLC
“Molly's job is to find and attract mastery-based agents to the office, protect the culture, and make sure everyone is happy! ”






