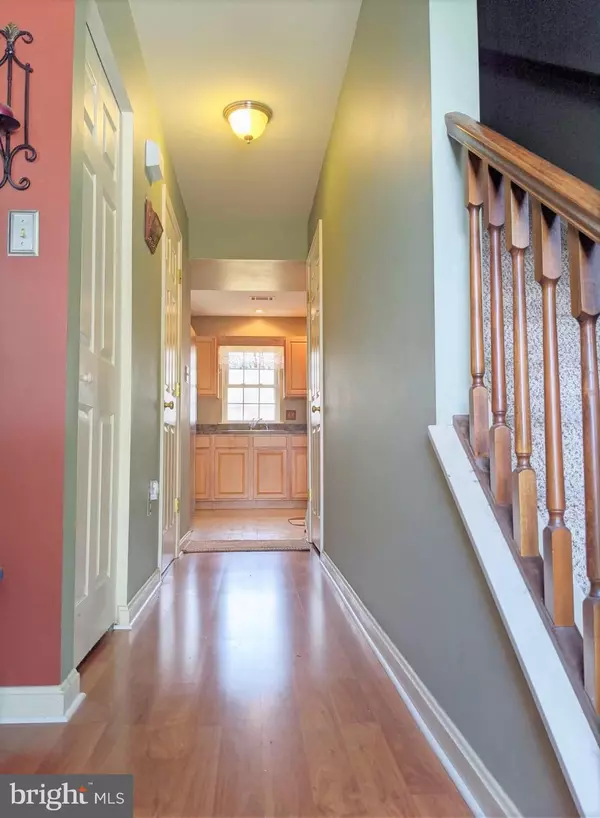$155,000
$164,990
6.1%For more information regarding the value of a property, please contact us for a free consultation.
3 Beds
3 Baths
1,364 SqFt
SOLD DATE : 09/30/2020
Key Details
Sold Price $155,000
Property Type Townhouse
Sub Type Interior Row/Townhouse
Listing Status Sold
Purchase Type For Sale
Square Footage 1,364 sqft
Price per Sqft $113
Subdivision Woodland View At Waverly
MLS Listing ID PADA124500
Sold Date 09/30/20
Style Traditional
Bedrooms 3
Full Baths 2
Half Baths 1
HOA Fees $150/mo
HOA Y/N Y
Abv Grd Liv Area 1,364
Originating Board BRIGHT
Year Built 2002
Annual Tax Amount $3,679
Tax Year 2020
Property Description
A beautiful, spacious and updated 3 Bedroom, 2.5 Bath townhouse with new flooring and includes all appliances (Refrigerator, electric stove, microwave, dishwasher, washer and dryer). Located in Susquehanna Township School District. It is within a close commute to Giant grocery store. All rooms are larger than your typical townhouse. Property also features central air, electric heat, unfinished walkout basement, 2 assigned parking spaces, and a rear deck overlooking beautiful mountain. A refrigerator, dishwasher, washer, water heater and A/C Unit are fairly new. The homeowner association covers all exterior maintenance. The association fee also covers the siding and roof. Property is in a great location close to every-day amenities, restaurants, downtown Harrisburg and all major roadways. Easy commute to Hershey, Camp Hill, Mechanicsburg and Carlisle. It doesnt get any better!
Location
State PA
County Dauphin
Area Susquehanna Twp (14062)
Zoning RESIDENTIAL
Rooms
Other Rooms Living Room, Dining Room, Bedroom 2, Bedroom 3, Kitchen, Bedroom 1, Laundry, Bathroom 1, Bathroom 2
Basement Full
Interior
Hot Water Electric
Heating Heat Pump - Electric BackUp
Cooling Central A/C
Flooring Hardwood, Partially Carpeted
Equipment Built-In Microwave, Dishwasher, Disposal, Dryer - Electric, Oven/Range - Electric, Refrigerator, Washer, Water Heater
Fireplace N
Appliance Built-In Microwave, Dishwasher, Disposal, Dryer - Electric, Oven/Range - Electric, Refrigerator, Washer, Water Heater
Heat Source Electric
Laundry Basement
Exterior
Garage Spaces 2.0
Utilities Available Electric Available
Amenities Available Exercise Room
Water Access N
Roof Type Architectural Shingle
Accessibility None
Total Parking Spaces 2
Garage N
Building
Story 2
Sewer Public Sewer
Water Public
Architectural Style Traditional
Level or Stories 2
Additional Building Above Grade, Below Grade
New Construction N
Schools
High Schools Susquehanna Township
School District Susquehanna Township
Others
Pets Allowed Y
HOA Fee Include Ext Bldg Maint,Common Area Maintenance,Lawn Care Front,Lawn Care Rear,Lawn Maintenance,Snow Removal
Senior Community No
Tax ID 62-083-079-000-0000
Ownership Condominium
Acceptable Financing Conventional, Cash, VA
Horse Property N
Listing Terms Conventional, Cash, VA
Financing Conventional,Cash,VA
Special Listing Condition Standard
Pets Allowed No Pet Restrictions
Read Less Info
Want to know what your home might be worth? Contact us for a FREE valuation!

Our team is ready to help you sell your home for the highest possible price ASAP

Bought with Nishit Patel • BrokersRealty.com World Headquarters

“Molly's job is to find and attract mastery-based agents to the office, protect the culture, and make sure everyone is happy! ”






